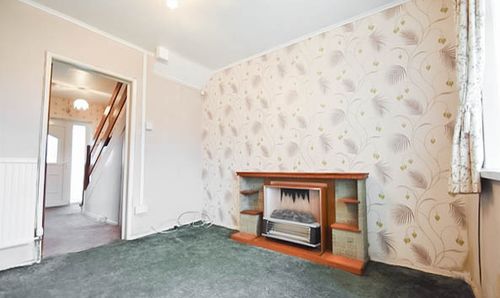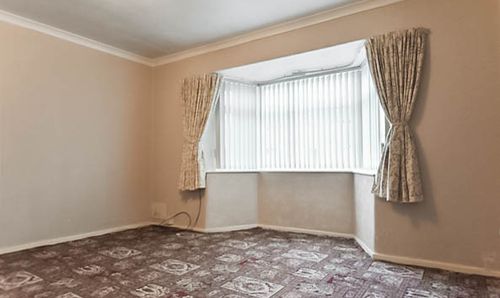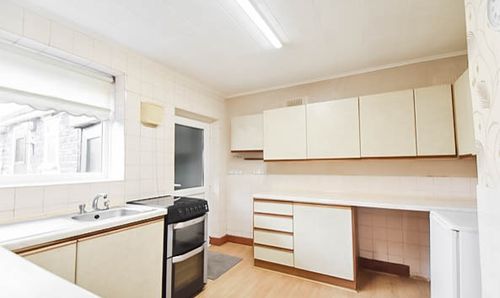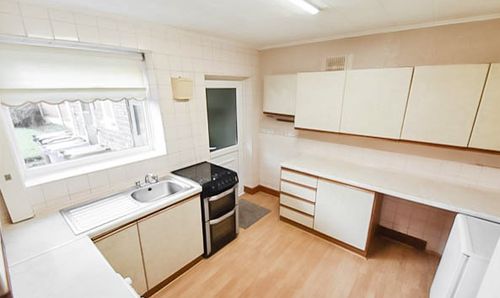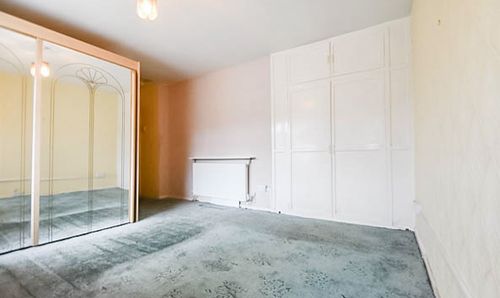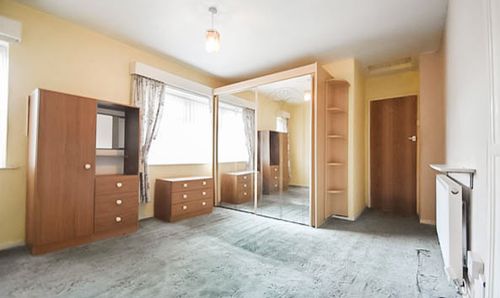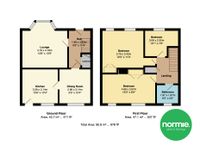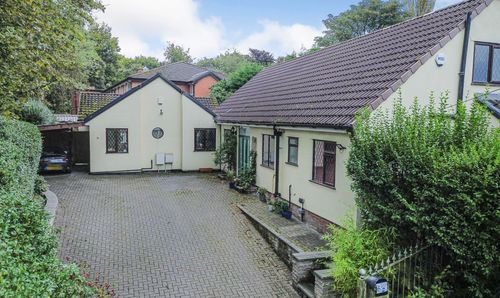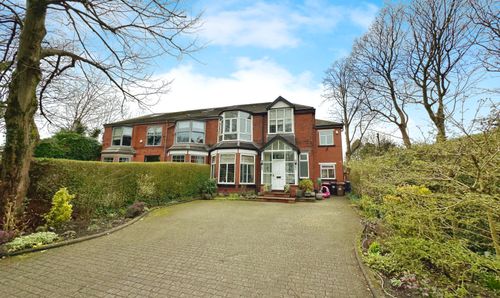3 Bedroom Terraced House, Whalley Road, Whitefield, M45
Whalley Road, Whitefield, M45
Description
Normie & Company are pleased to bring to market this three bedroom terraced home located close to local shops, schools, public transport links and with easy access onto the motorway network. . The property briefly comprises of a porch, entrance hallway, spacious lounge, kitchen and dining room to the ground floor. To the first floor there are two double bedrooms, a single bedroom and a family bathroom. There is a lawned area to the front and a rear garden with a patio. Properties in this location are currently in high demand and an early viewing is strongly advised to avoid disappointment.
Ground Floor
The entrance hallway has carpeted flooring and leads onto the lounge. The spacious lounge has a carpet flooring with fireplace and ample space for lounge furniture. There is a fitted kitchen which includes wall/base units with space for a range of appliances - there is also space for dining room table. The kitchen allows access onto the gardens to the rear!
First Floor
The master and second bedroom are both double rooms with space for bedroom furniture and carpeted flooring. The bathroom incorporates a bath with overhead shower, WC, sink and complementary tiled walls and floor. The third single bedroom with space for bedroom furniture but could fit a single bed.
Outside
Lawned open plan front. There is a large lawned rear garden, ideal for summer barbecuing and alfresco dining.
EPC Rating: C
Key Features
- Close to Metrolink
- Ideal Location
Property Details
- Property type: Terraced House
- Approx Sq Feet: 926 sqft
- Plot Sq Feet: 2,207 sqft
- Council Tax Band: B
Rooms
Floorplans
Outside Spaces
Parking Spaces
Location
Properties you may like
By Normie Estate Agents















