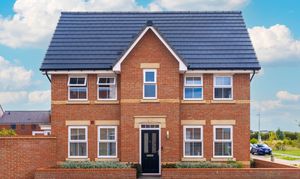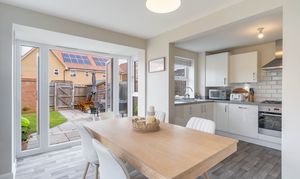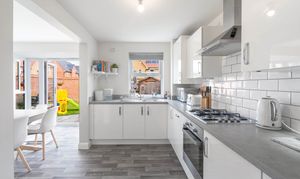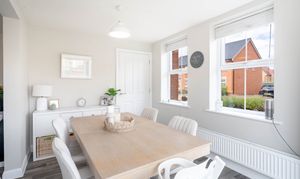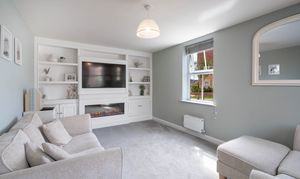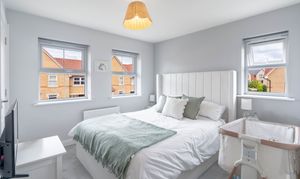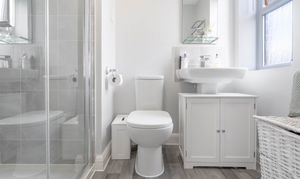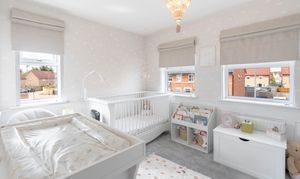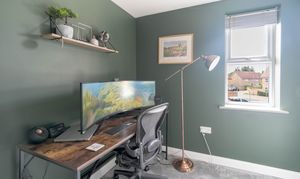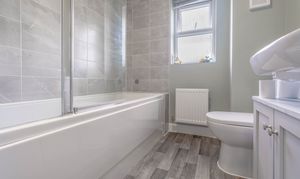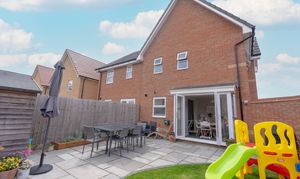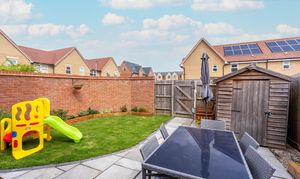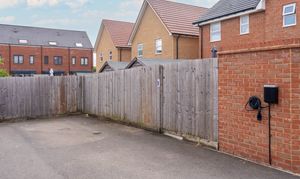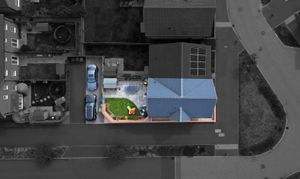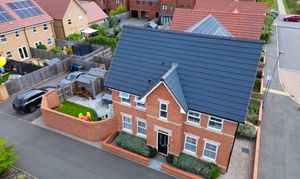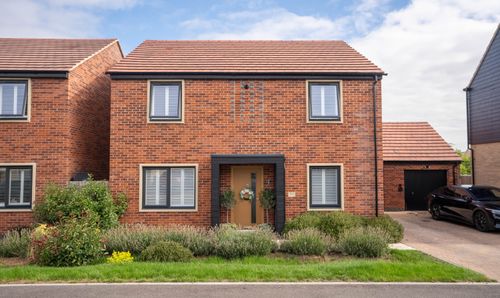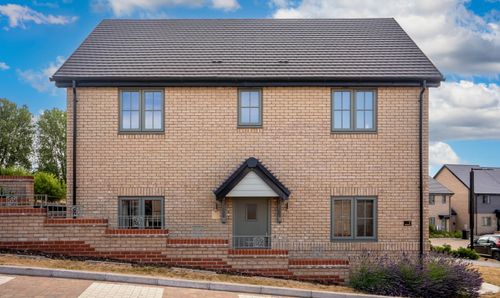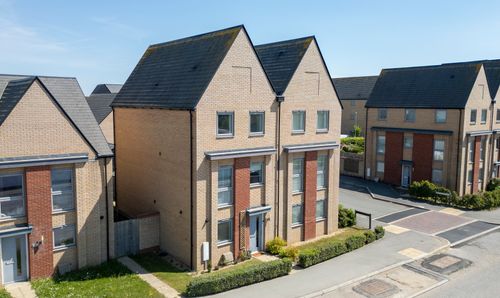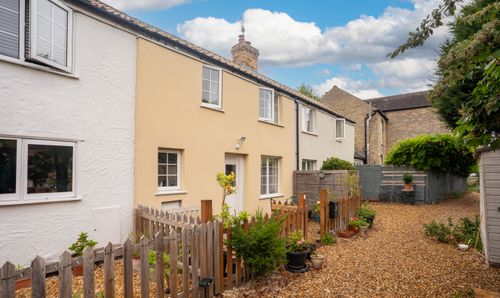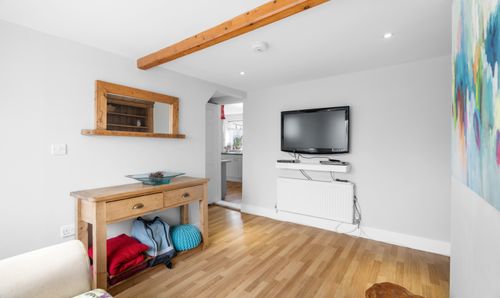Book a Viewing
To book a viewing for this property, please call Hockeys Estate Agents, on 01954 260 940.
To book a viewing for this property, please call Hockeys Estate Agents, on 01954 260 940.
3 Bedroom Semi Detached House, Shute Lane, Northstowe, CB24
Shute Lane, Northstowe, CB24

Hockeys Estate Agents
Hockeys, 23 Church Street
Description
The ground floor comprises an entrance hall with cloakroom and stairs to the first floor. To the right is a spacious living room with windows to the front and side, and a fitted media wall. On the left is the kitchen/dining room which provides space for a 6-seater dining table and has a bay window with French doors opening to the garden. The kitchen is well equipped including a range of white gloss cupboard units, splashback tiling, a built-in oven with gas hob, integrated dishwasher, washing machine and fridge/freezer, and understairs storage cupboard.
On the first floor there are three bedrooms - both Bedrooms 1 and 2 are dual aspect with windows to the front and side, Bedroom 1 benefits from an ensuite shower room and Bedroom 2 has a built-in cupboard. Bedroom 3 is a single room and there is a family bathroom with shower over the bath.
The rear garden is enclosed with a brick wall to one side and has been landscaped with a patio and lawn in the centre, raised flower beds along the borders, plus a timber shed. Gated rear access leads to the double-length driveway which has an EV charging point.
To the front and right side of the house is a shallow front garden which is laid with pebbles and hedging and enclosed by a low brick wall.
LOCATION
Northstowe is a newly built town situated between the villages of Longstanton and Willingham. It offers easy access to the A14, M11 and A1. The town is situated just next to the Guided Bus route which provides fast access into Cambridge along what was previously the train line; this service also continues to Cambridge North train station, the Science Park and Addenbrookes Hospital or westbound to St Ives. Alongside the guided bus route is a cycle path, often used by walkers and runners alike.
Northstowe benefits from several parks including a large waterpark with extensive walking and cycling routes for residents to enjoy the wildlife. Pioneer Park provides a range of outdoor exercise equipment, a children's play area, and a basketball court. There is a community cafe at the Community Centre, Northstowe Tap & Social and the newly opened Northstowe sports pavilion facilities include a bar, cafe and gym. Many sports facilities are available at the secondary college and the Western Park. The Local Centre, a planned area of retail development, will create a meeting place and local facilities such as shops, cafes and a community building.
In the neighbouring villages, there are a range of local amenities such as Co-op, butchers, bakers, hairdressers, preschool and takeaway restaurants and other small businesses. The town has two primary schools, a private day nursery, secondary school and sixth form. Many more facilities planned to open soon.
EPC Rating: B
Virtual Tour
Key Features
- Double fronted semi detached house
- Dual aspect Living Room with media wall
- Kitchen with integrated dishwasher, washing machine and fridge/freezer
- Dining area with bay window, French doors to garden and space for a 6 seater table
- Three bedrooms - Bedrooms 1 and 2 being dual aspect
- 89 Sqm, EPC B
- Landscaped rear garden
- Double length driveway with EV charging point
- Quick access to the Guided Bus
- Management Fee £200-£300 per annum
Property Details
- Property type: House
- Price Per Sq Foot: £397
- Approx Sq Feet: 958 sqft
- Plot Sq Feet: 1,884 sqft
- Property Age Bracket: 2020s
- Council Tax Band: C
- Property Ipack: Material Information Report
Floorplans
Outside Spaces
Garden
Parking Spaces
Off street
Capacity: 2
Location
Properties you may like
By Hockeys Estate Agents
