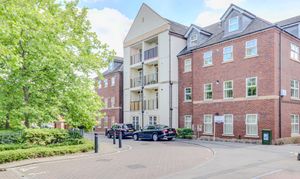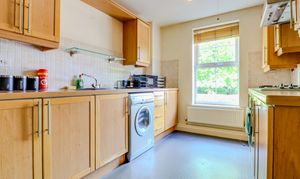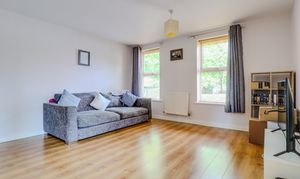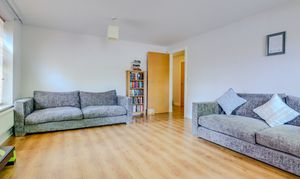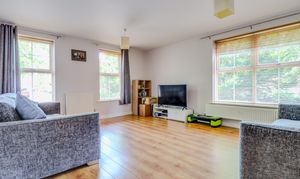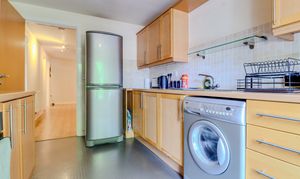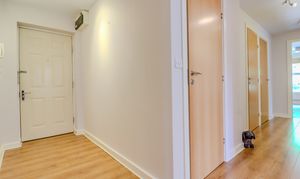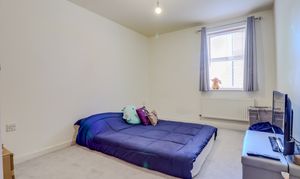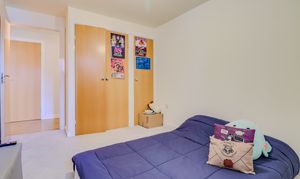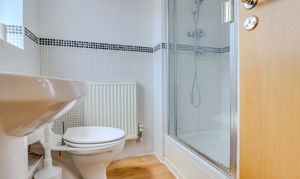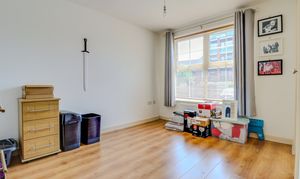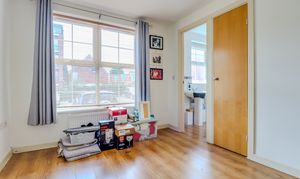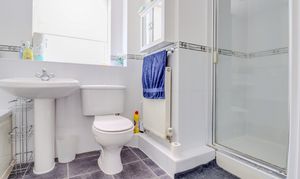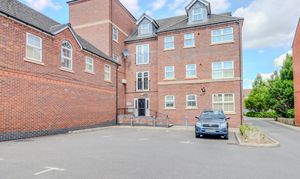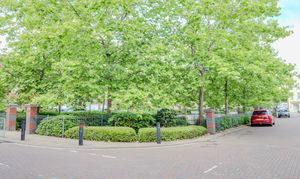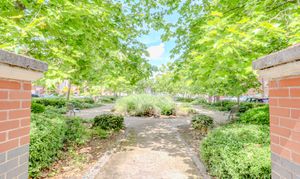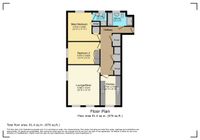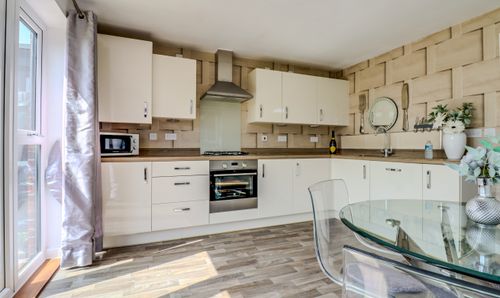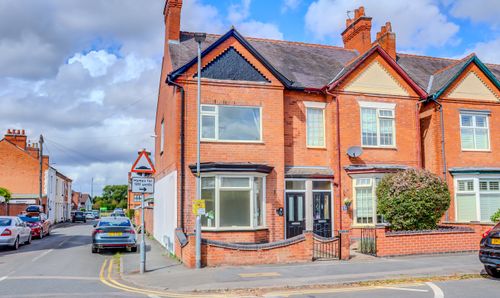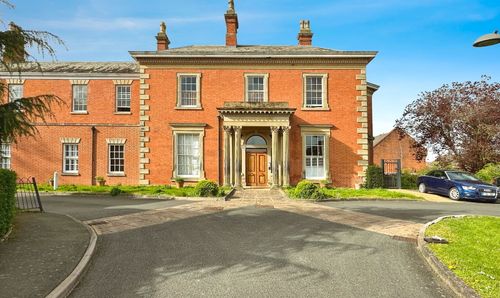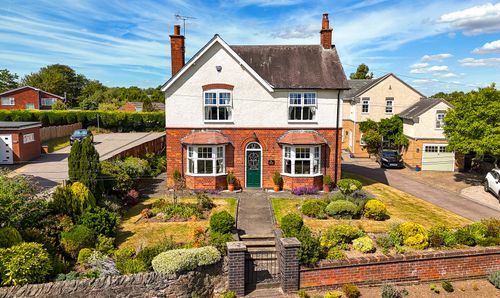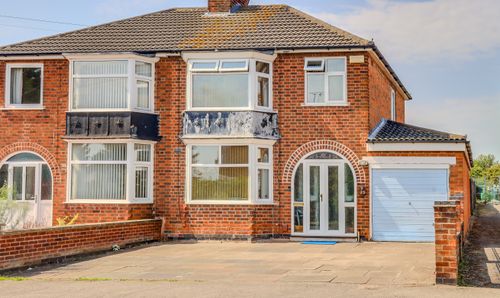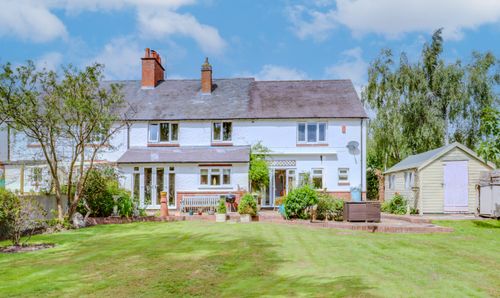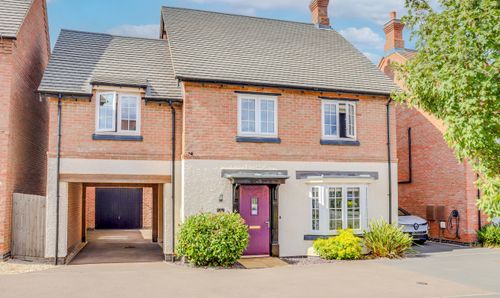Book a Viewing
To book a viewing for this property, please call Hampsons Estate Agents, on 0116 214 7555.
To book a viewing for this property, please call Hampsons Estate Agents, on 0116 214 7555.
2 Bedroom Apartment, Montvale Gardens, Manor House, LE4
Montvale Gardens, Manor House, LE4
.png)
Hampsons Estate Agents
1 Charnwood Drive, Leicester Forest East, Leicester
Description
Stylish Ground Floor Apartment – Perfect First Home!
This modern two-bedroom ground floor apartment offers a fantastic opportunity for those looking to step onto the property ladder. Located in a convenient area with easy access to the city centre, the property boasts a bright and spacious layout.
Key Features:
Two generous double bedrooms – master with en-suite shower room
Open lounge-diner, filled with natural light
Fitted kitchen with modern appliances
Contemporary family bathroom with a four-piece suite
Gas central heating & double glazing for year-round comfort
Secure entry system and communal hallway
Allocated parking space for hassle-free parking
Spacious hallway with several built in storage cupboards.
Additional Details:
Leasehold tenure (125 years remaining from 2003)
Service charge £2,209.50 per annum currently.
Council Tax Band: C
EPC Rating: C
This well-presented apartment is ideal for professionals, couples, or first-time buyers. Don’t miss out – viewings by appointment only!
EPC Rating: C
Virtual Tour
https://tour.vieweet.com/viewer/8F7QZYNProperty Details
- Property type: Apartment
- Price Per Sq Foot: £176
- Approx Sq Feet: 883 sqft
- Plot Sq Feet: 3,778 sqft
- Council Tax Band: C
- Tenure: Leasehold
- Lease Expiry: -
- Ground Rent:
- Service Charge: Not Specified
Rooms
Lounge/Diner
4.07m x 5.09m
Kitchen
2.54m x 3.73m
Main Bedroom
3.62m x 4.07m
En-suite
1.10m x 1.88m
Bedroom 2
2.82m x 4.07m
Bathroom
1.65m x 3.18m
Floorplans
Parking Spaces
Allocated parking
Capacity: 1
Location
Properties you may like
By Hampsons Estate Agents
