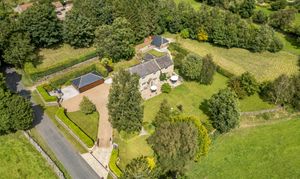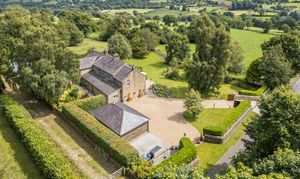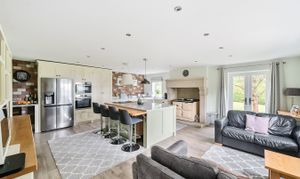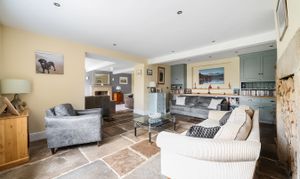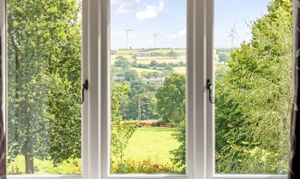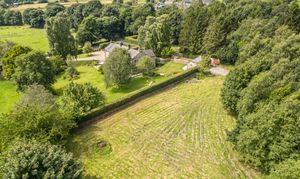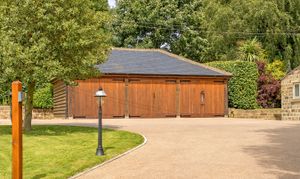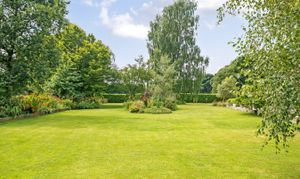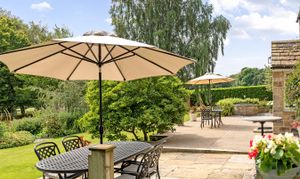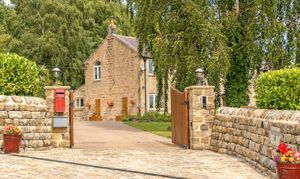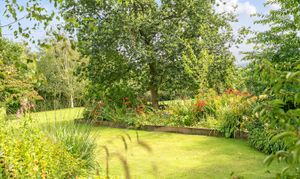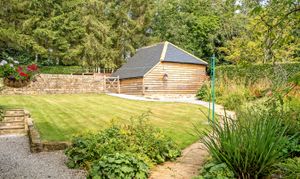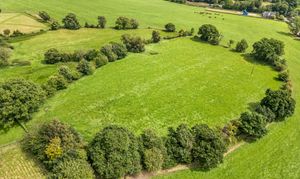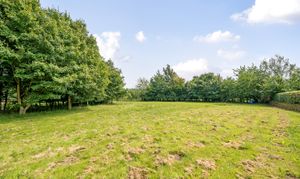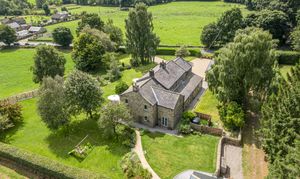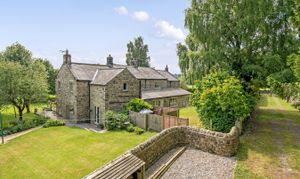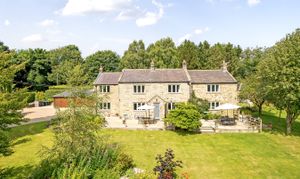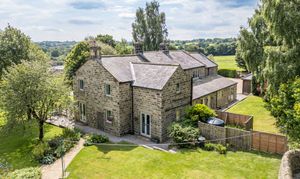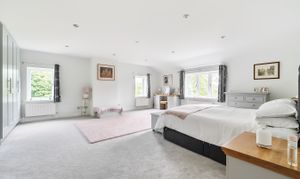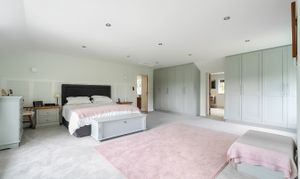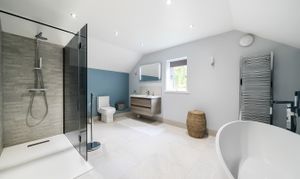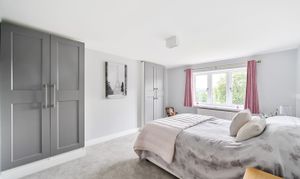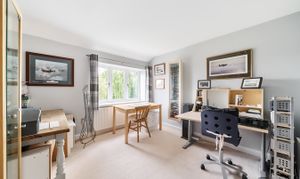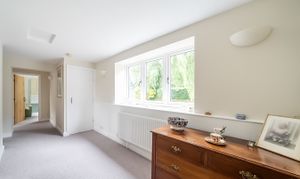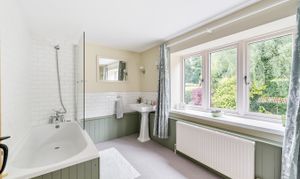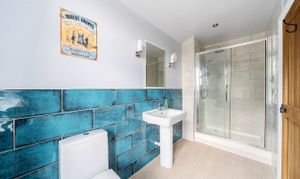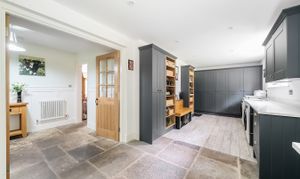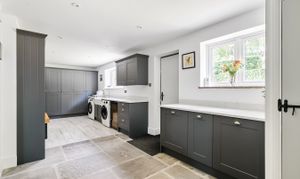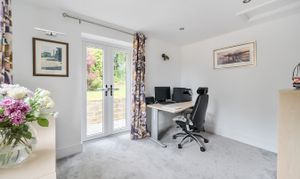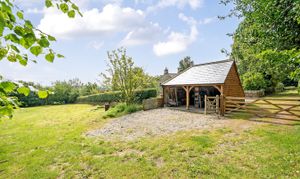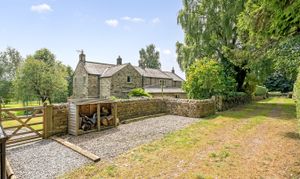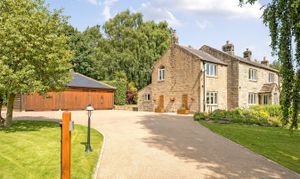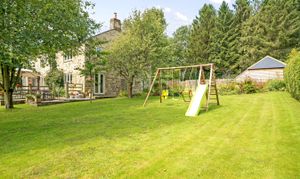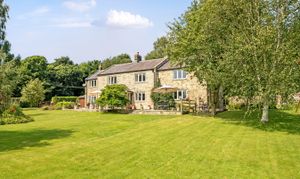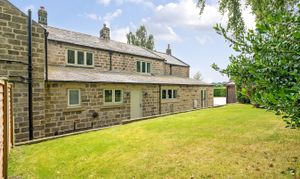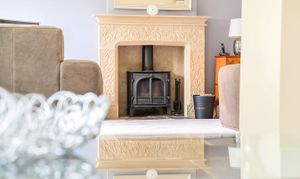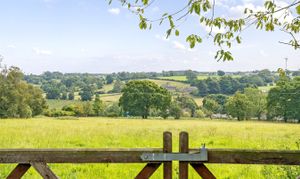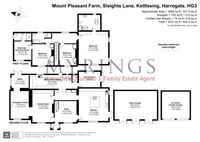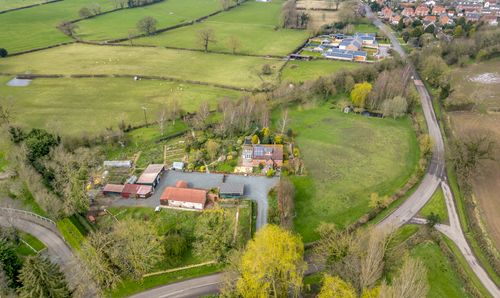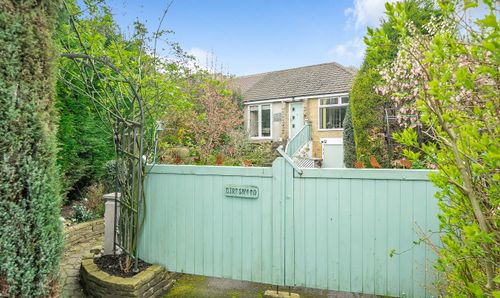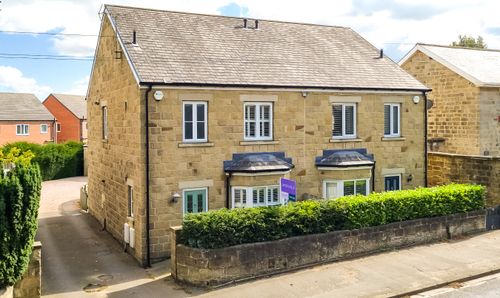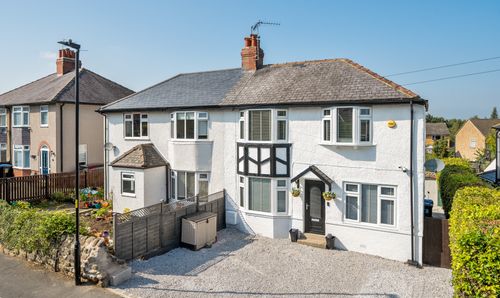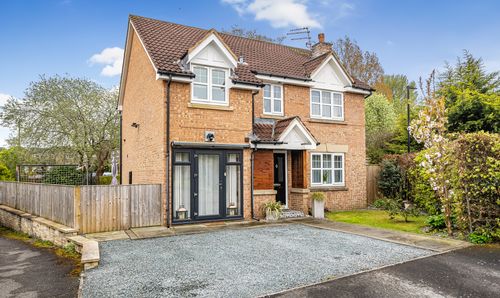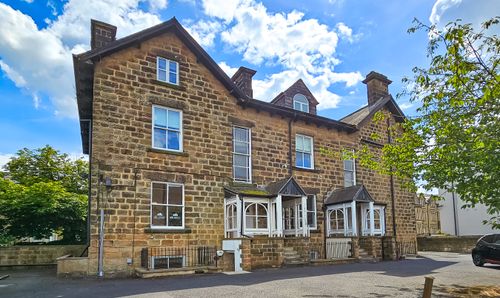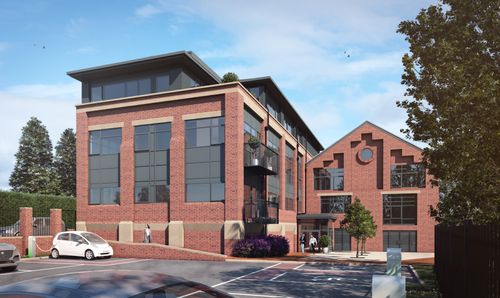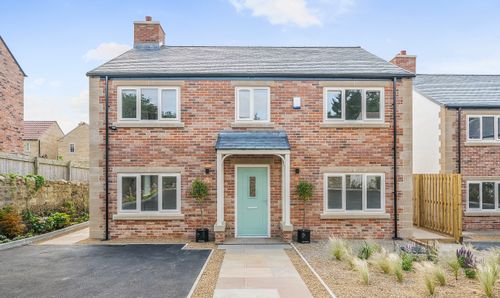Book a Viewing
Online bookings for viewings on this property are currently disabled.
To book a viewing on this property, please call Myrings Estate Agents, on 01423 566400.
5 Bedroom Detached House, Sleights Lane, Kettlesing, HG3
Sleights Lane, Kettlesing, HG3

Myrings Estate Agents
Myrings Estate Agents Ltd, 10 Princes Square
Description
One of the finest properties to come to the market in years, it is hard to find fault with ‘Mount Pleasant Farm’. Whether its the gorgeous, elevated countryside views, flexibly arranged 3500 square feet of internal accommodation, stunning gardens and four acres of paddock land ideal for those with equestrian interests, triple garage and large oak cart shed/garage, there’s so much to love about this wonderful home.
The property has been painstakingly and thoughtfully updated and renovated in the past 8 years by the current owners. The house dates back to the late 1800’s and was extended first in early 1900, and latterly in 2013 and by the current owners in 2018.
Electric gates give way to a large resin driveway allowing for parking for at least 12 cars, leading to the detached, oak-built triple garage with power and lighting, ideal for storage and multiple vehicles. An entrance porch opens into a substantial dining room which is a perfect formal entertaining space as it adjoins the wonderful bespoke fitted living kitchen complete with a range of units, integrated appliances an electric AGA and a quartz-topped central breakfast island. French doors open out to the gardens. A rear cloak room/hall provides access into a large, extremely practical utility/boot room with a downstairs w/c and ample space for the creation of a shower room if required. Leading off is an ideal downstairs bedroom ideal for guests, teenagers or dependent relatives, with French doors giving the space its own access to the gardens. Alternatively, the room could also be a playroom, snug or study. Back off cloak hall, a door leads through to the rest of the fantastic living space comprising of an open plan stone flagged family room and a sitting room featuring in particular a central log burning stove. Finally, there is an additional home office again with double doors to outside.
Ascending to the first floor, a spacious landing branches firstly off onto an excellent, dual aspect principal bedroom suite complete with fitted wardrobes and a stunning en-suite with a separate walk-in shower enclosure and a free standing Oval bathtub. There are two more very well proportioned double bedrooms both with fitted wardrobes. One of the bedrooms leads through into a bonus bedroom perfect for kids wanting adjoining rooms. This space also makes for a great dressing room, and there is even an en-suite shower room. All of the bedrooms enjoy lovely elevated countryside views! Completing the internal accommodation is a stylish house bathroom with an over-bath shower.
As previously mentioned, Mount Pleasant Farm sits in a remarkable elevated position with superb domestic gardens primarily laid to lawn with deeply stocked, manicured borders and colourful flower beds as well as various patio areas to entertain and enjoy the sun throughout the day. There is a secondary access to the rear which firstly offers additional privacy and space, but also provides brilliant access to the 4 acres of fields/paddock land particularly for those who would utilize the paddocks for equestrian interests. The open oak cart shed/garage provides additional storage and could potentially be converted into a stables subject to the usual consents.
EPC Rating: F
Key Features
- WONDERFUL COUNTRY HOME IN VILLAGE JUST A 10 MINUTES DRIVE FROM HARROGATE
- 4 ACRES OF LAND AND STUNNING, EXPERTLY LANDSCAPED GARDENS
- TRIPLE GARAGE, CART SHED/DOUBLE GARAGE AND AMPLE PARKING ON SMART RESIN DRIVEWAY
- BEAUTIFUL, ELEVATED COUNTRYSIDE VIEWS
- OVER 3500 SQUARE FEET OF FLEXIBLE INTERNAL SPACE
Property Details
- Property type: House
- Price Per Sq Foot: £523
- Approx Sq Feet: 3,538 sqft
- Property Age Bracket: Victorian (1830 - 1901)
- Council Tax Band: G
Floorplans
Outside Spaces
Parking Spaces
Location
Occupying an envious semi-rural position with impressive views over unspoilt Nidderdale countryside, this setting benefits from being only a ten minute drive from the convenience of Harrogate's town centre. with its many attractions such as boutique shopping, Bettys famed tea rooms and many fine restaurants and bars. The town is also renowned for its reputable schooling for all ages as well as a choice of golf clubs and leisure facilities. Transport links from Harrogate are most accessible with the train line running to the main stations at York and Leeds, the A1M linking into the national motorway network only 10 miles away, and Leeds Bradford International Airport a mere thirty minutes drive.
Properties you may like
By Myrings Estate Agents
