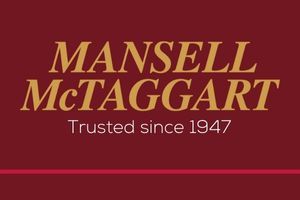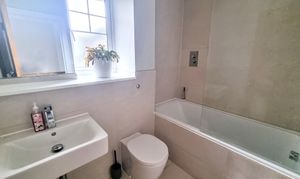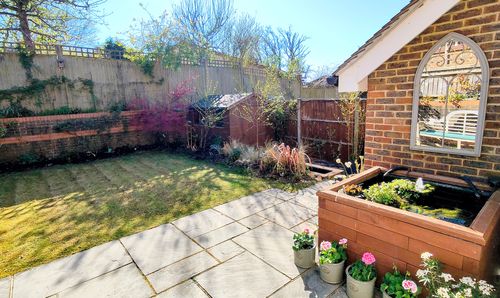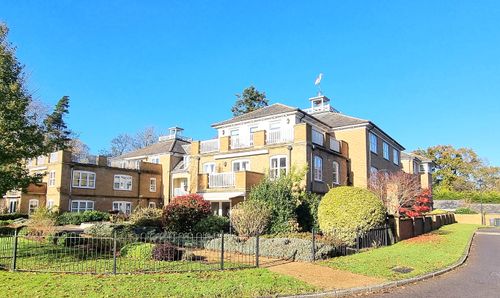Book a Viewing
To book a viewing for this property, please call Mansell McTaggart Lindfield, on 01444 484084.
To book a viewing for this property, please call Mansell McTaggart Lindfield, on 01444 484084.
3 Bedroom Link Detached House, Woodpecker Chase, Lindfield, RH16
Woodpecker Chase, Lindfield, RH16

Mansell McTaggart Lindfield
Mansell Mctaggart 53A High Street, Lindfield
Description
*PLEASE WATCH VIEWING VIDEO*
SOUTH FACING GARDEN - A modern 3 Bedroom, 2 Bath/Shower linked-detached village home, situated in a desirable private no through road.
Reception Hall oak flooring, storage cupboard, turned staircase to first floor. Cloakroom/WC fitted white suite. Double aspect Sitting Room casement doors leading to garden. Generous triple aspect. Kitchen / Dining Room selection of fitted appliances. Principle Bedroom with fitted wardrobes. En-Suite Shower Room spacious shower enclosure, rain shower head in tiled surround. Modern Family Bathroom fitted white suite. Second Double Bedroom double wardrobes. Third Bedroom double aspect. Generous loft space, partially boarded. Gas fired central heating to radiator. Double glazed windows.
Outside - Driveway Parking to the rear. Attached Garage electric door, light, power, rafter storage, door to garden. Front Garden tree and shrub borders. Private and secluded 32' x 30' South Facing Rear Garden full width patio, level lawn, steps down to shed and door into garage.
Woodpecker Chase Management Company Limited - Maintenance Charge: £245.00 per annum.
EPC Rating: B
Virtual Tour
Key Features
- A modern 3 Bedroom, 2 Bath/Shower linked-detached village home, situated in a desirable private no through road
- Attached Garage + Driveway Parking to the rear
- 32' x 30' private South facing Rear Garden
- Reception hall + Ground floor Cloakroom/WC
- Generous triple aspect Kitchen / Dining Room + selection of fitted appliances
- Double aspect Sitting Room + casement doors leading to garden
- Principle Bedroom + fitted wardrobes + En-Suite Shower Room + 2nd Bedroom with fitted wardrobes + double aspect 3rd Bedroom
- Modern Family Bathroom + gas fired central heating + double glazed windows
- Tucked away location + walking distance of local schooling, picturesque village High Street + Haywards Heath mainline railway station
- EPC Rating: B and Council Tax Band: E
Property Details
- Property type: House
- Price Per Sq Foot: £600
- Approx Sq Feet: 1,117 sqft
- Property Age Bracket: 2010s
- Council Tax Band: E
Floorplans
Outside Spaces
Rear Garden
9.75m x 9.14m
Enclosed Rear Garden (32’ x 30’) is attractively landscaped with a paved terrace, level lawn bordered by shrub beds, brick wall and timber fencing. Steps down to garden shed with power and lighting plus door into the garage.
View PhotosParking Spaces
Location
LOCATION - This bespoke development (built by Shanly Homes, 2014) is located in a tucked away position at the top of Blackthorns Close and the picturesque High Street is nearby with a traditional range of shops, stores, boutiques, churches, pond and common. The Village Common hosts several events throughout the year and Lindfield has numerous sports clubs, leisure groups /societies including the long established Bonfire Society. STATION - 20 mins walk of Haywards Heath railway station (1 mile) offering fast / regular services to London (London Bridge/Victoria 47 mins), Gatwick Airport (15 mins) and Brighton (20 mins). SCHOOLS - There are 2 excellent primary schools within a few minutes walk + Oathall Community College + Sixth Form College in Haywards Heath. The area is well served by independent schools including: Great Walstead, Ardingly College and Burgess Hill School for Girls. BY ROAD - Access to the major surrounding areas can be gained via the A272 (East: Lewes / Uckfield) and A/M23, the latter lying approx 6 miles to the West at Bolney / Warninglid (linking Gatwick Airport /M25).
Properties you may like
By Mansell McTaggart Lindfield



























