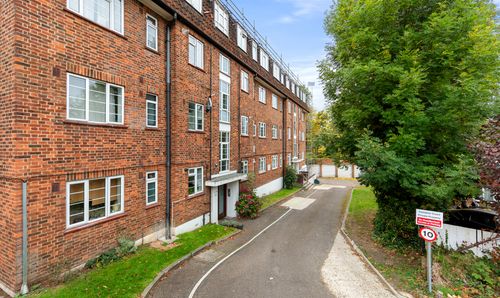3 Bedroom Link Detached House, Seal Chart, Sevenoaks, TN15
Seal Chart, Sevenoaks, TN15
Description
A newly extended and refurbished attractive three double bedroom family home positioned in a semi-rural setting on the outskirts the highly desirable Sevenoaks area, offering generous space, utter privacy and a feeling of seclusion whilst having transport, schools, amenities and great road links all within easy reach.
With no onward chain this stunning home offers a great balance of space, with a largely open plan living space and three well-proportioned bedrooms, two bathrooms, study or large utility room, a large driveway and south facing garden.
On entering the house, there is a large, welcoming, and bright entrance hall with oodles of space, which is the best way to describe all of the rooms in this beautiful home.
In the middle of the ground floor is a vast reception room which is semi open plan to the hugely impressive kitchen, although not entirely open plan the kitchen and reception work extremely well together and will please both those that are fans of open plan living kitchen / living spaces and those that prefer separation as there are doors to create a firm division between the two spaces.
Giving views over both the garden and the front of the house the kitchen is incredibly bright and open, it’s expansive too and finished to an incredibly high standard. There are tiled floors, acres of marble worktop space and a central island that tie it all together beautifully. The appliances are all integrated and are all high-end brands, with a dishwasher, fridge freezer and range oven all integrated and included.
On the opposite side of the ground floor, off the entrance hall is a downstairs WC and also a study room which could also be an office, study, playroom, or larger utility room if desired. All of the ground floor benefits from underfloor heating, the boiler and heating system can be found tucked away in the utility / study area.
Moving upstairs there are three double bedrooms, all with access to a bathroom, with bedrooms one & two having access to a “Jack & Jill” en-suite / family bathroom, which is beautifully finished and boasts a massive bath, large walk-in rain shower, tiled walls and floors and useful storage space for towels etc too.
The master bedroom has a lovely view over the garden from a Juliet balcony, it has it’s own private bathroom with a walk-in wet room style shower, there are also large integrated wardrobes offering that “master suite” setup.
The garden can be accessed via French doors in the kitchen and offers a very secluded and private space with a bright southern aspect, it also has the perfect balance of being large enough but not requiring too much maintenance. Directly off the house is a sizeable patio covered by a pagoda – giving respite from the southern sun, which is an ideal space for entertaining, BBQ’ing and would make a lovely space when set up with some garden furniture.
Location wise this home is located on the outskirts of Sevenoaks, with Kemsing Station approx. 0.7mi away with frequent services into London Victoria & Blackfriars. Sevenoaks station and town centre are 4.4mi away and offer a selection of shops, restaurants and pubs, Sevenoaks also offers links into Blackfriars and Victoria as well as Cannon St too.
Chart Farm is next door which is a celebrated farm shop and butchery which has a fresh fish counter at weekends, the queues are lengthy so an early morning stroll next door is advisable!
The primary and secondary schools locally are highly regarded there are some great options for both state and private. The local area offers many walks, parks and golf courses too, making it a great location for those that enjoy the outdoors.
EPC Rating: C
Virtual Tour
https://my.matterport.com/show/?m=7WcKRCtWaRzKey Features
- Newly Refurbished
- Large Driveway
- Secluded Setting
- Three Double Bedrooms
- 0.7mi from Kemsing Station
- Underfloor Heating Downstairs
Property Details
- Property type: House
- Property style: Link Detached
- Approx Sq Feet: 1,625 sqft
- Property Age Bracket: Victorian (1830 - 1901)
- Council Tax Band: TBD
Floorplans
Outside Spaces
Parking Spaces
Off street
Capacity: 6
Location
Location wise this home is located on the outskirts of Sevenoaks, with Kemsing Station approx. 0.7mi away with frequent services into London Victoria & Blackfriars. Sevenoaks station and town centre are 4.4mi away and offer a selection of shops, restaurants and pubs, Sevenoaks also offers links into Blackfriars and Victoria as well as Cannon St too. Chart Farm is next door which is a celebrated farm shop and butchery which has a fresh fish counter at weekends, the queues are lengthy so an early morning stroll next door is advisable! The primary and secondary schools locally are highly regarded there are some great options for both state and private. The local area offers many walks, parks and golf courses too, making it a great location for those that enjoy the outdoors.
Properties you may like
By Expose





































.jpg)






