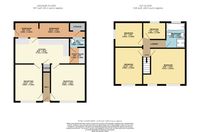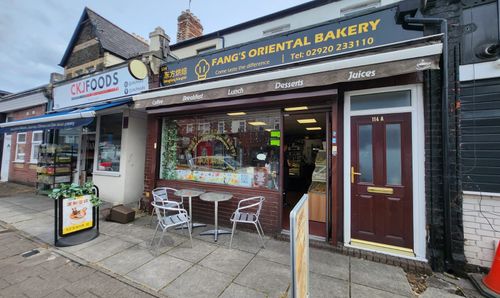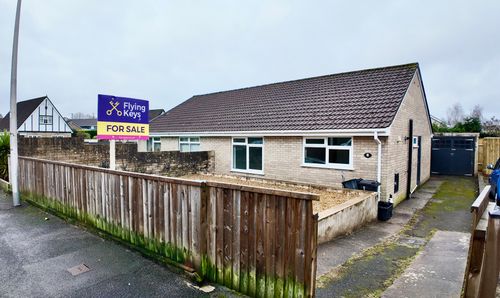For Sale
£299,000
4 Bedroom Detached House, Manor Way, Abersychan, NP4
Manor Way, Abersychan, NP4

Flying Keys
107 High Street, Blackwood
Description
Welcome to your new dream home in the sought-after neighbourhood! This stunning 4-bedroom detached house is the epitome of elegance and functionality, offering a perfect blend of contemporary style and cosy charm.
As you approach the beautiful double fronted family home, you will be greeted by its classic yet modern facade that exudes kerb appeal. Step inside, and you’ll find yourself in a masterpiece of design, with two reception rooms that are perfect for entertaining guests or simply relaxing with your loved ones.
The dining room is a fantastic space for hosting dinner parties and creating unforgettable memories, while the living room provides a warm and inviting atmosphere for cosy nights in. The spacious kitchen is a chef’s delight, boasting top-of-the-line appliances and ample counter space for all your culinary creations.
For added convenience, the property features a utility room with a WC, ensuring that daily tasks are a breeze. Additionally, the workshop to the rear of the ground floor provides a practical space for DIY projects and offers easy access to the tiered rear garden, perfect for enjoying al fresco dining or soaking up the sun on lazy afternoons.
Upstairs, you’ll find three generous double bedrooms, each tastefully decorated and offering plenty of natural light, creating a serene and tranquil ambience. The fourth bedroom, a charming single, can be transformed into a cosy home office or a delightful children’s room, the choice is yours!
The family bathroom is a true oasis of relaxation, featuring a luxurious bath-tub and a separate shower, ideal for unwinding after a long day. With its modern fixtures and stylish finishes, this space is sure to become your personal sanctuary.
Don’t miss this opportunity to make this gorgeous property your own. Properties like this don’t come to market often, so you will have to be quick to secure this gem for yourself. Schedule a viewing today and start envisioning your future in this stunning family home!
EPC Rating: D
As you approach the beautiful double fronted family home, you will be greeted by its classic yet modern facade that exudes kerb appeal. Step inside, and you’ll find yourself in a masterpiece of design, with two reception rooms that are perfect for entertaining guests or simply relaxing with your loved ones.
The dining room is a fantastic space for hosting dinner parties and creating unforgettable memories, while the living room provides a warm and inviting atmosphere for cosy nights in. The spacious kitchen is a chef’s delight, boasting top-of-the-line appliances and ample counter space for all your culinary creations.
For added convenience, the property features a utility room with a WC, ensuring that daily tasks are a breeze. Additionally, the workshop to the rear of the ground floor provides a practical space for DIY projects and offers easy access to the tiered rear garden, perfect for enjoying al fresco dining or soaking up the sun on lazy afternoons.
Upstairs, you’ll find three generous double bedrooms, each tastefully decorated and offering plenty of natural light, creating a serene and tranquil ambience. The fourth bedroom, a charming single, can be transformed into a cosy home office or a delightful children’s room, the choice is yours!
The family bathroom is a true oasis of relaxation, featuring a luxurious bath-tub and a separate shower, ideal for unwinding after a long day. With its modern fixtures and stylish finishes, this space is sure to become your personal sanctuary.
Don’t miss this opportunity to make this gorgeous property your own. Properties like this don’t come to market often, so you will have to be quick to secure this gem for yourself. Schedule a viewing today and start envisioning your future in this stunning family home!
EPC Rating: D
Virtual Tour
Other Virtual Tours:
Key Features
- Beautiful double fronted family home
- Two receptions, one dining room, one living room
- Spacious kitchen
- Utility room with WC
- Workshop to the rear of ground floor provides access to the garden
- Tiered rear garden
- Three double bedrooms, one single bedroom
- Family bathroom
Property Details
- Property type: House
- Property style: Detached
- Price Per Sq Foot: £267
- Approx Sq Feet: 1,119 sqft
- Plot Sq Feet: 5,737 sqft
- Council Tax Band: E
Floorplans
Location
Properties you may like
By Flying Keys
Disclaimer - Property ID 67214e3d-12cc-4f54-a3f5-bb928c03b09d. The information displayed
about this property comprises a property advertisement. Street.co.uk and Flying Keys makes no warranty as to
the accuracy or completeness of the advertisement or any linked or associated information,
and Street.co.uk has no control over the content. This property advertisement does not
constitute property particulars. The information is provided and maintained by the
advertising agent. Please contact the agent or developer directly with any questions about
this listing.





