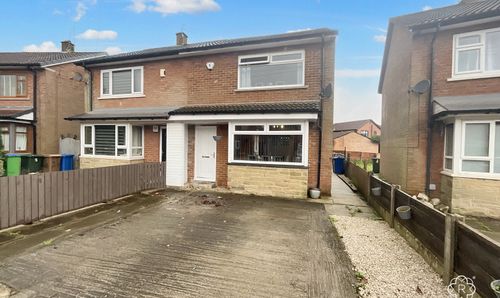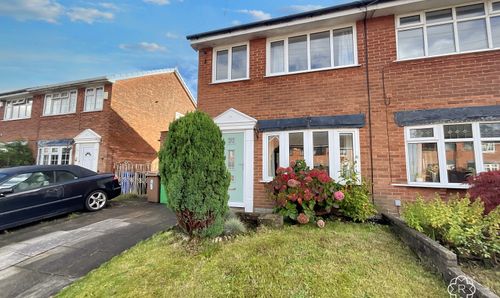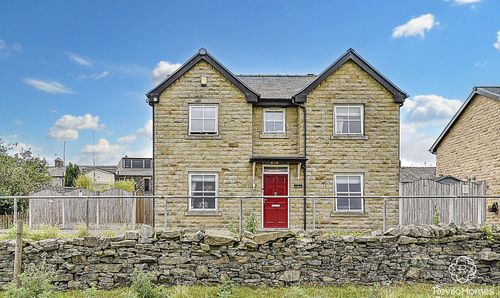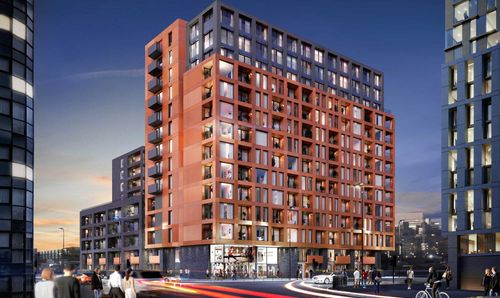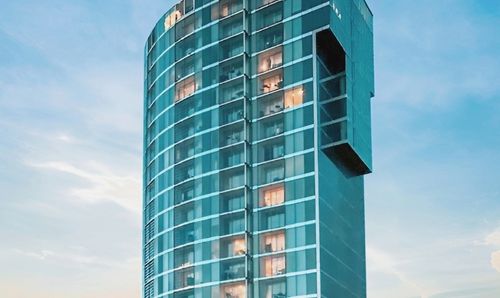5 Bedroom Detached House, Pargate Chase, Rochdale, OL11
Pargate Chase, Rochdale, OL11
Description
*** EXECUTIVE DETACHED PROPERTY / FIVE BEDROOMS / THREE RECEPTION ROOMS INC OFFICE / TWO EN-SUITES / STUART FRAZER SIEMATIC KITCHEN/UTILITY ROOM / BI-FOLDS LEADING TO LANDSCAPED GARDENS / ASPECT VIEWS OVER ROCHDALE GOLF CLUB FAIRWAYS / WELL PRESENTED THROUGHOUT / CUL-DE-SAC LOCATION / STUNNING FAMILY HOME / VIEWINGS ESSENTIAL ***
We are pleased to offer for sale this five bedroom modern executive detached property situated in a popular residential location offering good access to local amenities including shops, schools and public transport links.
The property benefits from UPVC double glazed windows and doors, gas central heating, CCTV & security alarm with the accommodation comprising briefly of storm porch, entrance hallway with staircase leading to the first floor, lounge, dining room, office/study, breakfast kitchen, utility room, guest WC, first floor landing, five bedrooms with two en-suite shower rooms and four piece family bathroom.
The property is finished to the highest standard and ideally suited as a family home, internal viewings come highly recommended to fully appreciate the size, finish and position.
EPC Rating: D
Virtual Tour
Key Features
- Executive Detached Property
- Five Bedrooms
- Three Reception Rooms Inc Office
- Stuart Frazer Siematic Kitchen/Utility Room
- Bi-Folds Leading to Landscaped Garden
- Two En-suite Shower Rooms
- Driveway Parking & Double Garage
- Aspect Views of Rochdale Golf Club Fairways
- Cul-De-Sac Location
Property Details
- Property type: House
- Property style: Detached
- Approx Sq Feet: 2,883 sqft
- Council Tax Band: G
Rooms
Storm Porch
Entrance Hall
3.20m x 4.21m
Front facing entrance door and windows, radiator, neutral décor, staircase leading to the first floor, built in storage cupboard, solid wood flooring, spacious and open feel giving access to all ground floor rooms.
Lounge
5.96m x 4.25m
Front and rear facing double glazed windows and rear facing double glazed French doors giving access to the landscaped rear garden, two radiators, neutral décor, ceiling coves, brick built Inglenook fire place with feature beam.
View Lounge PhotosDining Room
3.50m x 3.50m
Side facing double glazed windows, radiator, ceiling coves, neutral décor, dining or seating area, solid wood flooring.
View Dining Room PhotosOffice/Study
3.58m x 2.08m
Front facing double glazed bay window, radiator, neutral décor, currently being used as a reception but could be used as a home office if needed.
View Office/Study PhotosBreakfast Kitchen
6.50m x 5.70m
Rear and side facing double glazed windows and rear facing Bi-fold doors giving access to the landscaped rear garden, two radiators, neutral décor and ceiling spot lights. Fully fitted Siematic kitchen supplied by Stuart Frazer with high gloss finish, Caesarstone worktops and splash backs, Neff appliances which include integrated fridge, freezer, wine cooler, double oven, microwave/single oven, warming drawer, dishwasher, induction hob with extractor over, LED coloured lighting and stainless steel Franke sink with mixer tap. Four stool breakfast bar area with LED coloured lighting and tiled floor.
View Breakfast Kitchen PhotosUtility Room
Side facing door, radiator, neutral décor, fully fitted Siematic utility room supplied by Stuart Frazer with a matt finish, Caesarstone worktops and splash backs, Franke stainless steel sink with mixer tap. space for a washing machine and tumble dryer, tiled floor.
View Utility Room PhotosGuest WC
Side facing double glazed frosted window, radiator, two piece suite in white comprising WC and vanity hand basin with storage, part tiled walls and tiled floor.
View Guest WC PhotosFirst Floor Landing
4.99m x 4.34m
Front & side facing double glazed windows, radiator, neutral décor, gallery landing, loft hatch, built in storage.
Bedroom One
Front facing double glazed window, two radiators, vaulted ceiling, fully fitted wardrobes & storage, space for dressing table and mirror, aspect views over Rochdale Golf Course Fairways.
View Bedroom One PhotosEnsuite
3.81m x 1.88m
Side facing double glazed frosted window, radiator, three piece suite comprising of WC, vanity hand basin with storage and walk in shower, tiled walls and floor.
View Ensuite PhotosBedroom Two
4.10m x 3.41m
Front facing double glazed window, radiator, neutral décor, double room, fully fitted wardrobes and storage, aspect views over Rochdale Golf Course Fairways.
View Bedroom Two PhotosEnsuite
2.46m x 1.78m
Front facing double glazed frosted window, radiator, three piece suite comprising of WC, pedestal sink and walk in shower, part tiled walls.
View Ensuite PhotosBedroom Three
5.00m x 3.18m
Rear facing double glazed window, radiator, neutral décor, double room, fully fitted wardrobes and storage, aspect views over Rochdale Golf Course Fairways.
View Bedroom Three PhotosBedroom Four
4.06m x 3.15m
Rear facing double glazed window, radiator, neutral décor, fully fitted wardrobes and storage, double room, aspect views over Rochdale Golf Course Fairways.
View Bedroom Four PhotosBedroom Five
2.76m x 2.20m
Rear facing double glazed window, radiator, neutral décor, fully fitted wardrobes and storage, aspect views over Rochdale Golf Course Fairways, currently being used as a home office.
View Bedroom Five PhotosFamily Bathroom
2.30m x 2.38m
Side facing double glazed frosted window, radiator, four piece suite comprising WC, pedestal sink, panel bath and walk in shower, part tiled walls.
View Family Bathroom PhotosDouble Garage
5.84m x 5.46m
Side facing double garage door, space for two cars.
Revilo Insight
Tenure: Freehold / Title No: GM892611 / Class Of Title: Absolute / Tax Band: G / Parking: Double Garage & Drive.
View Revilo Insight PhotosFloorplans
Outside Spaces
Garden
The property offers landscaped gardens with planting beds to borders, substantial lawned garden, porcelain tiled patio, fenced boundaries and fantastic aspect views over the Rochdale Golf Club Fairways.
View PhotosParking Spaces
Location
Properties you may like
By Revilo Homes & Mortgages- Rochdale




