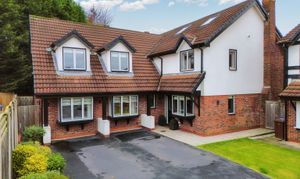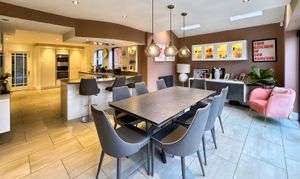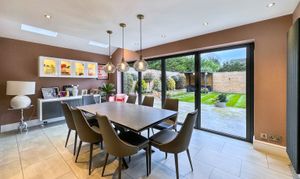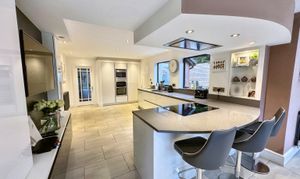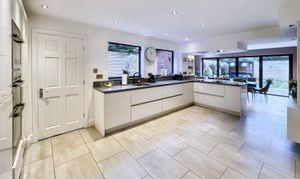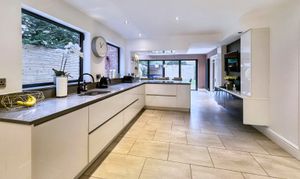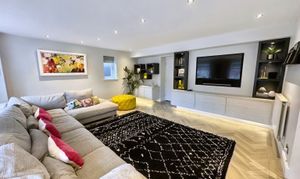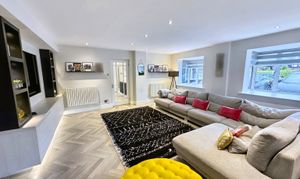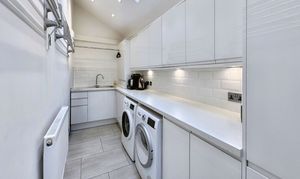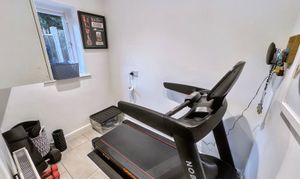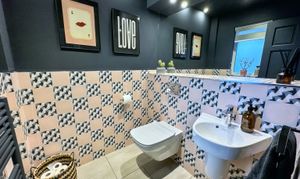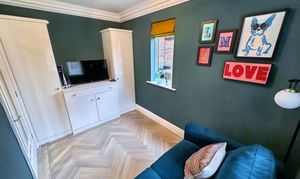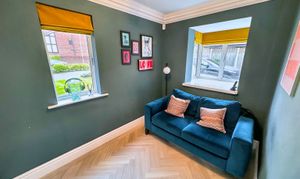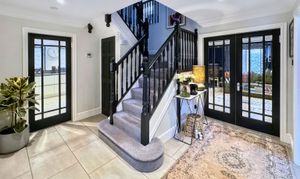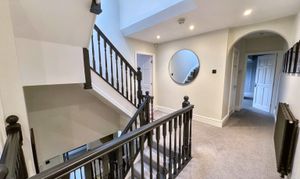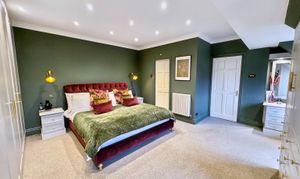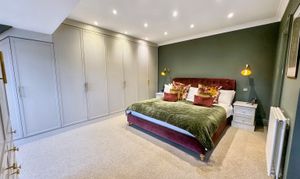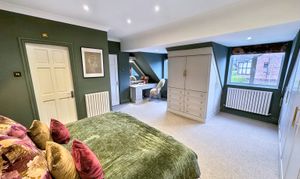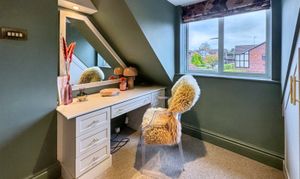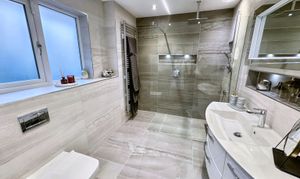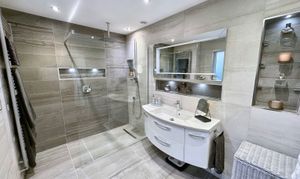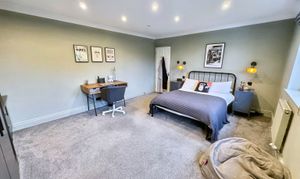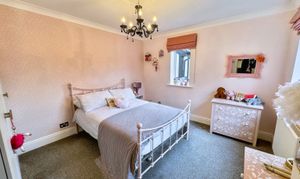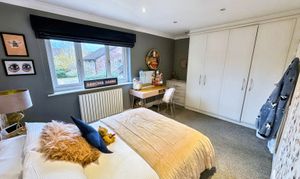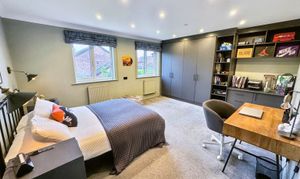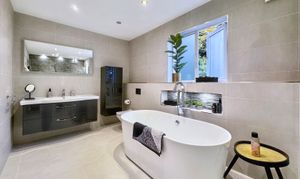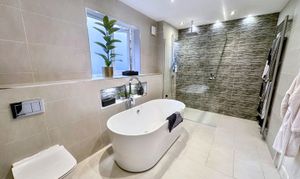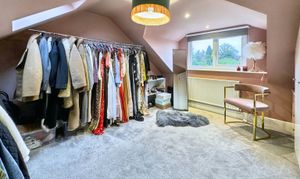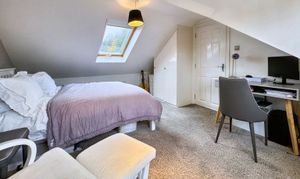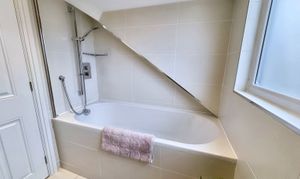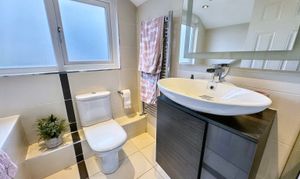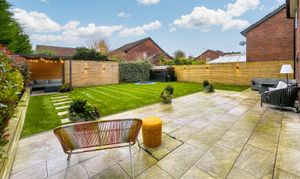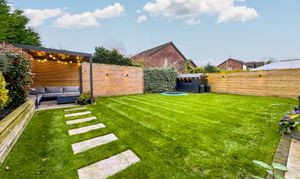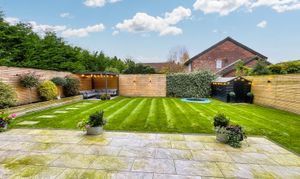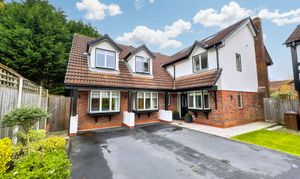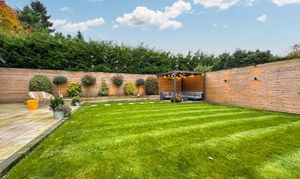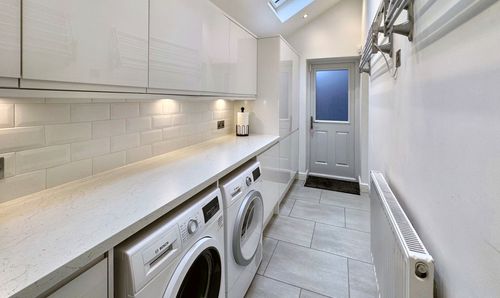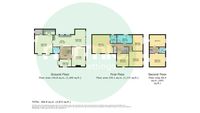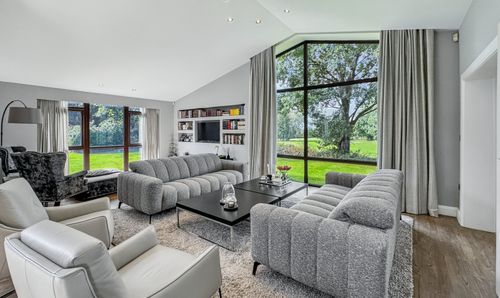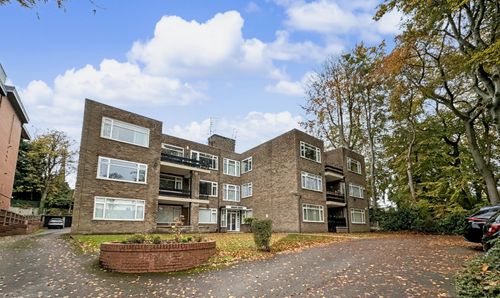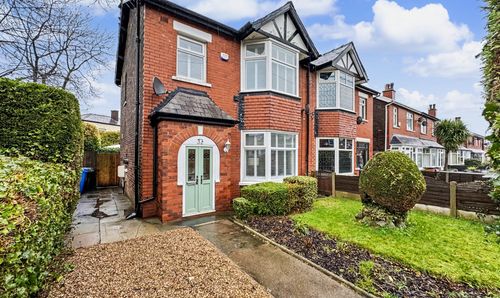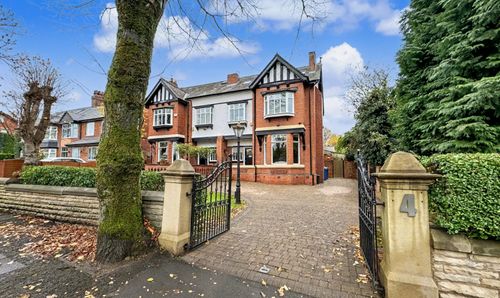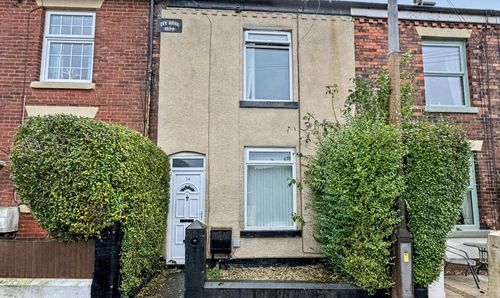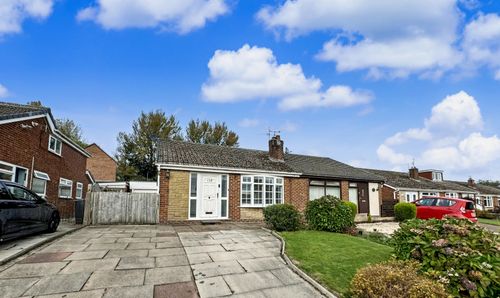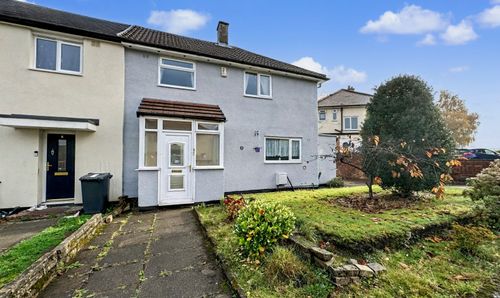6 Bedroom Detached House, Ringley Chase, Whitefield, M45
Ringley Chase, Whitefield, M45
Description
This extraordinary six-bedroom detached residence provides a rare opportunity to own a meticulously crafted, extended family home in an exclusive Whitefield neighbourhood. Recently rendered with maintenance-free plastic facias and equipped with aluminium windows, this property is presented in absolute turnkey condition. Every element, from the layout to the high-quality finishes, has been thoughtfully designed to ensure a luxurious and modern lifestyle. Features like heated floors in the bathroom and a recently landscaped garden further elevate this home, making it ready for its new owners to move in without any updates required.
Upon entering, the welcoming entrance hall exudes quality and style, leading to a convenient downstairs WC. The ground floor flows seamlessly, beginning with a versatile office or TV room, perfect for work or relaxation, and leading to a spacious reception room. This room opens into a stunning open-plan kitchen and dining area, ideal for family gatherings and elegant entertaining. Large bi-fold doors and Velux windows fill the space with natural light, connecting the indoors to the beautifully landscaped garden.
Adjacent to the kitchen, a utility room adds extra storage and functionality, leading to a spacious lounge that connects to a dedicated gym—ideal for maintaining an active lifestyle at home. The first floor comprises four generously sized bedrooms, including the master with ample fitted storage and a luxurious en-suite. A stylish family bathroom serves the remaining bedrooms, designed with busy family life in mind. The second floor offers two additional bedrooms, providing space and privacy, complemented by another bathroom.
The recently landscaped rear garden mirrors the high standards of the interior, featuring a seamless transition from the indoor tiled flooring to the outdoor patio via bi-folding doors. This beautifully designed outdoor space offers effortless indoor-outdoor living and includes an inset trampoline flush with the lawn, creating a safe and unobtrusive play area. The garden also has a charming seating area with an overhead pergola, perfect for al fresco dining and entertaining.
In flawless, move-in-ready condition, this home offers an exceptional standard of living in a prime Whitefield location, close to local amenities. Every detail has been attended to with precision, making this residence an exquisite blend of luxury, comfort, and convenience. An internal viewing is highly recommended to fully appreciate the quality and sophistication that define this remarkable property.
EPC Rating: C
Key Features
- Six Bedrooms: Spacious, versatile layout designed for premium living.
- Expansive Layout: Ample space across three floors.
- Open-Plan Kitchen/Dining Room: Bi-fold doors open to exquisite garden views.
- Master Suite with En-Suite: A truly luxurious private master suite.
- Prime Whitefield Location: A prestigious and highly sought-after setting.
- Landscaped Garden: Seamless indoor-outdoor flow, perfect for entertaining.
- Turnkey Condition: Immaculate, move-in ready home, exuding luxury and sophistication.
Property Details
- Property type: House
- Property style: Detached
- Approx Sq Feet: 2,872 sqft
- Plot Sq Feet: 5,533 sqft
- Property Age Bracket: 1990s
- Council Tax Band: G
Rooms
Floorplans
Outside Spaces
Parking Spaces
Location
Properties you may like
By Normie Estate Agents
