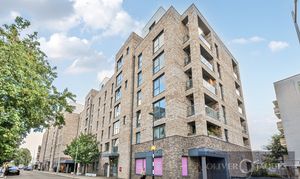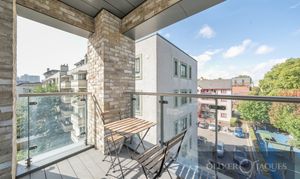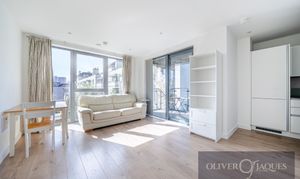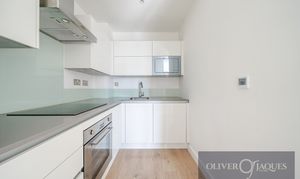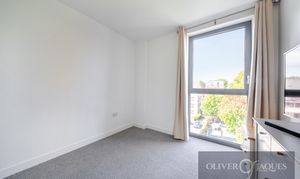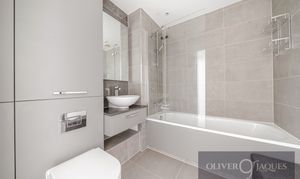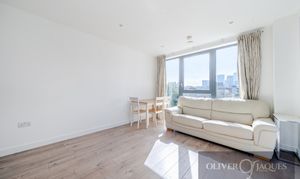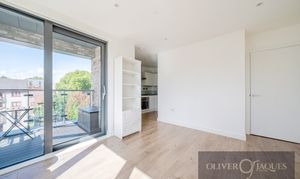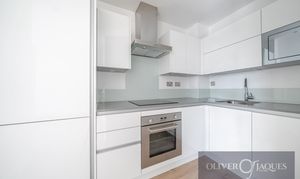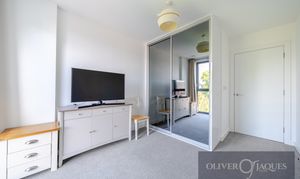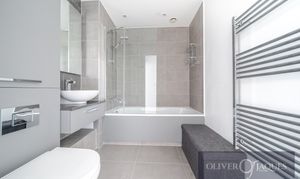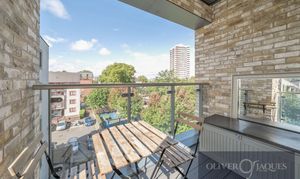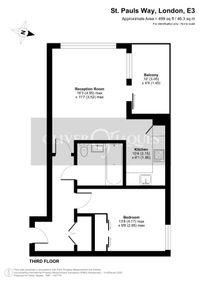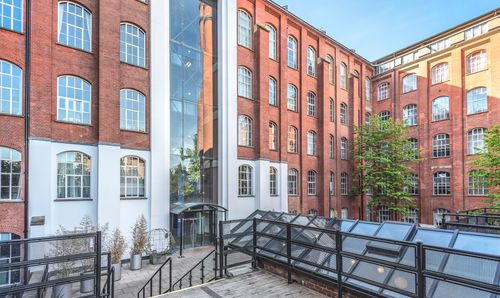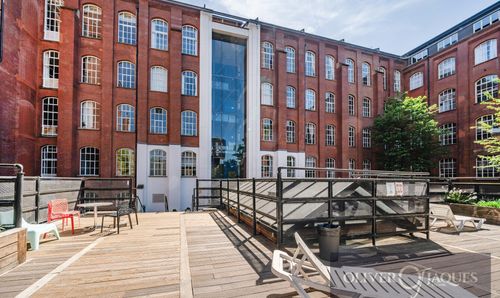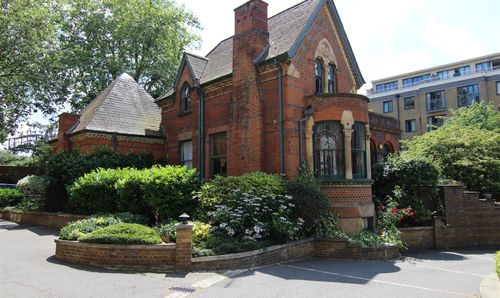Book a Viewing
To book a viewing for this property, please call Oliver Jaques Bow, on 02089800999.
To book a viewing for this property, please call Oliver Jaques Bow, on 02089800999.
1 Bedroom Apartment, Porcelain House, St Pauls Way, London, E3
Porcelain House, St Pauls Way, London, E3

Oliver Jaques Bow
Oliver Jaques Estate Agents Ltd, Unit A Arlington Building
Description
A Chic Urban Sanctuary with Iconic Skyline Views — No Onward Chain
Nestled on the edge of vibrant Limehouse and ever-evolving Bow, this immaculate third-floor apartment offers stylish, low-maintenance living in one of East London's most dynamic enclaves. Set within a well-maintained modern development on St Paul’s Way, the property blends thoughtful design with elevated city living — all just moments from excellent transport links and green open spaces.
Step into a spacious and welcoming entrance hallway that sets the tone for this meticulously presented home. The main reception room is an impressive, light-filled space with dual aspect windows and a large picture window framing breathtaking views across to the glittering towers of Canary Wharf. Generous in scale, the room offers distinct zones for lounging, dining, and working — a rare flexibility in city apartments. A private balcony extends the living area outdoors.
The adjoining kitchen is sleek and contemporary, with clean lines, high-gloss cabinets, and fully integrated appliances including fridge/freezer, dishwasher, and washing machine.
The double bedroom is both peaceful and practical, complete with generous built-in wardrobes.
The bathroom feels lifted from a boutique hotel, luxuriously finished with quality fittings.
Underfloor heating runs throughout the apartment, with zoned controls for personalised comfort — a clever touch that enhances both convenience and efficiency.
The building itself is superbly managed, with clean and well-cared-for communal areas, a dedicated bin store, and secure cycle storage.
Location Highlights:
Perfectly placed for connectivity, the apartment is 0.5 miles from Devons Road DLR (Zone 2), offering swift access to Stratford and Canary Wharf. Mile End Station (0.6 miles) places you within Zone 2, with Central, District, and Hammersmith & City Line services for effortless travel across the capital. Regular bus services can also be found around the corner on Burdett Road.
Leisure and lifestyle are just as well catered for. The nearby Limehouse Cut offers peaceful canal-side walks and easy access to the highly regarded Poplar Bakehouse — a local favourite for artisanal bread and weekend brunch. Mile End Park is also a short stroll away, a green ribbon through East London offering landscaped gardens, an ecology pavilion, a climbing wall, cycle paths, a skate park, and even a waterside arts venue.
A Note from the Agent:
Available with no onward chain, this home is an ideal first-time buy or pied-à-terre. Combining style, space and connectivity with a gentrified neighbourhood, it’s a rare opportunity to purchase a turnkey property in an increasingly desirable location.
Early viewing is highly recommended.
EPC Rating: B
Virtual Tour
https://my.matterport.com/show/?m=BaQ9V5qLtuKKey Features
- Exceptionally well presented third floor apartment
- Spacious reception room
- Picture window enjoying views towards the Skyline of Canary Wharf
- Private balcony
- Sleek modern fitted kitchen with integrated appliances
- Double bedroom with built in wardrobes
- Modern boutique style bathroom
- Devons Road DLR Station (Zone 2) 0.5 Miles
- Mile End Underground Station (Zone 2) 0.6 Miles
- No Onward Chain
Property Details
- Property type: Apartment
- Price Per Sq Foot: £722
- Approx Sq Feet: 498 sqft
- Plot Sq Feet: 17,082 sqft
- Property Age Bracket: 2010s
- Council Tax Band: C
- Tenure: Leasehold
- Lease Expiry: 01/01/2267
- Ground Rent: £250.00 per year
- Service Charge: £1,756.00 per year
Rooms
Entrance Hallway
Floorplans
Outside Spaces
Location
Properties you may like
By Oliver Jaques Bow
