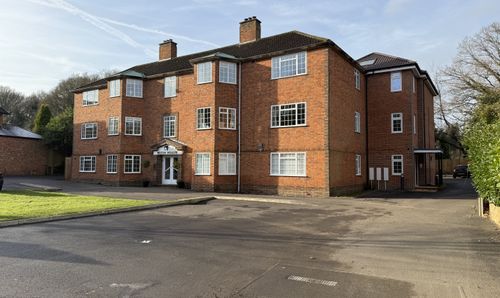Book a Viewing
To book a viewing for this property, please call Tim Russ and Company, on 01494 674321.
To book a viewing for this property, please call Tim Russ and Company, on 01494 674321.
6 Bedroom Detached House, Beaconsfield Road, Farnham Royal, SL2
Beaconsfield Road, Farnham Royal, SL2

Tim Russ and Company
Tim Russ & Co, 6 Burkes Court Burkes Road
Description
An exceptional family home built in 2008 with a recently added loft conversion offering flexible accommodation over three floors.
The entrance hall with stunning marble style flooring really sets the tone of this beautifully presented house.
The 20’ living room enjoys views and access to the rear garden and has the advantage of an open fireplace fitted with a gas coal effect fire.
The family room enjoys a front aspect whilst the superb kitchen/dining room is located at the rear. Offering an extensive range of units with granite work surfaces over, integrated appliances include a double oven, microwave, fridge, freezer and 5-ring gas hob with extractor over. The dining area has wood style flooring and French doors giving access to the terrace and garden beyond. Lying to the side is a practical utility room with space for appliances and cloakroom.
On the first floor there are five double bedrooms, all with fitted wardrobes and three full bathrooms (two of which are en-suite).
Stairs lead up to the second floor which offers a bespoke master suite of 23’ bedroom, newly fitted en-suite shower room with walk-in shower and 11’ fitted dressing room.
EPC Rating: B
Key Features
- SIX BEDROOM DETACHED
- WEST FACING LEVEL GARDEN
- ATTRACTIVE KITCHEN/DINING ROOM WITH APPLIANCES
- TWO FURTHER RECEPTION ROOMS
- SUPERB TOP FLOOR MASTER BEDROOM SUITE
- TWO FURTHER BEDROOM SUITES
- DOUBLE GARAGE & AMPLE PARKING
- OPPOSITE PARKLAND
Property Details
- Property type: House
- Price Per Sq Foot: £443
- Approx Sq Feet: 2,992 sqft
- Council Tax Band: G
Floorplans
Outside Spaces
Garden
To the front of the property the driveway affords parking for numerous cars which leads to the integral double garage. To the rear the garden has been well thought out with a full width terrace providing space for al-fresco dining beyond which the garden is laid to lawn bounded by flower and shrub borders and mature trees. The whole enjoys a delightful westerly aspect.
Parking Spaces
Double garage
Capacity: 2
Driveway
Capacity: 4
Location
Ideally located on the edge of Farnham Common village which is home to a good range of shops and amenities for day-to-day needs there is also a good selection of restaurants and country pubs. Further comprehensive amenities are available at both Gerrards Cross and Beaconsfield each being within five miles distance. Both have a mainline train service into London Marylebone and Burnham Station provides a mainline service into Paddington and the soon to be opened Crossrail across central London to Canary Wharf. The M40 junction 2 is available within about four miles linking into the general motorway network. The district is well known for its excellent schooling and the retention of the grammar school system.
Properties you may like
By Tim Russ and Company

























