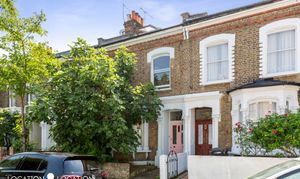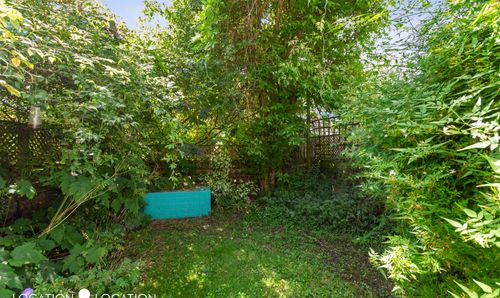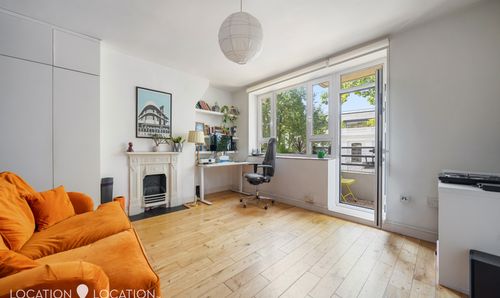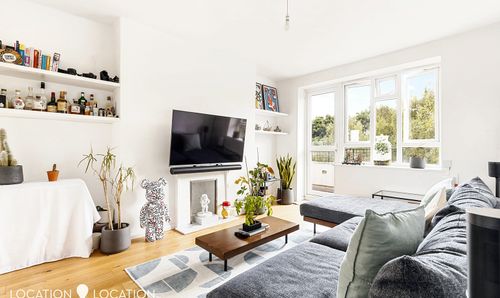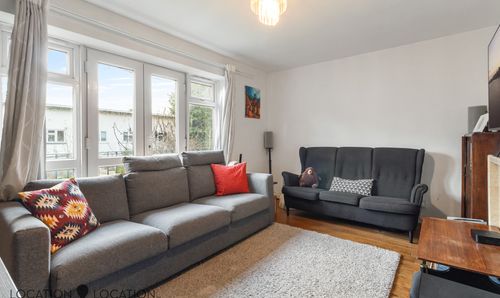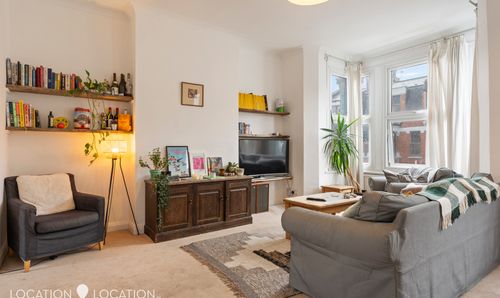4 Bedroom Mid-Terraced House, Kynaston Road, London, N16
Kynaston Road, London, N16
Description
Positioned on one of Stokey’s best streets, this gorgeous four bedroom mid-terraced home boasts generous proportions and comes complete with a secluded, south-facing rear garden. Sitting within catchment of outstanding local primary schools, this property makes for a perfect family home.
Spanning 1,825 sq. ft. across three storeys, this extended home has a spacious principal bedroom, configured across the top floor, complete with an ensuite shower room and excellent views across Stokey down to the City skyline. There are three further ample double bedrooms, and a generous family bathroom suite.
The ground floor hosts a charming through-reception, with high ceilings, original floor boards, large sash windows and a working wood-burner. The integrated kitchen has the original side bay window, and offers more than enough space to dine and entertain. It leads out to the leafy rear garden, which is south-facing and creates the perfect sun-trap in the warmer months.
The basement is partly converted, to create a utility room and workspace. Additional benefits include further potential to extend (with the side-return and outrigger extensions), subject to planning consent.
Kynaston Road is a local favourite, just a short walk from Church Street and Stokey High Street’s wonderful mix of independent shops, bars and restaurants. William Patten is just around the corner, and Abney Cemetery and award-winning Clissold Park are both close by. Connections into the City and Central London are quick and easy, with Stoke Newington Station nearby, and the numerous bus routes that run along the High Street and Church Street all readily available.
Offers in Excess of £1,600,000.
EPC Rating: D
Virtual Tour
Key Features
- Secluded, South-Facing Garden
- Superb South-of-Church-Street Location
- 1,825 sq. ft.
- Potential for Side-Return Extension (STPP)
- Catchment to Outstanding Primary Schools
- Close to Church Street and Stokey High Street
Property Details
- Property type: House
- Approx Sq Feet: 1,825 sqft
- Plot Sq Feet: 1,485 sqft
- Council Tax Band: E
Floorplans
Outside Spaces
Location
Properties you may like
By Location Location



