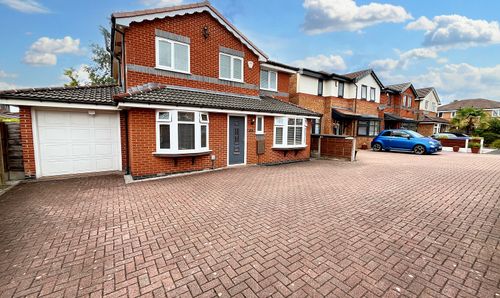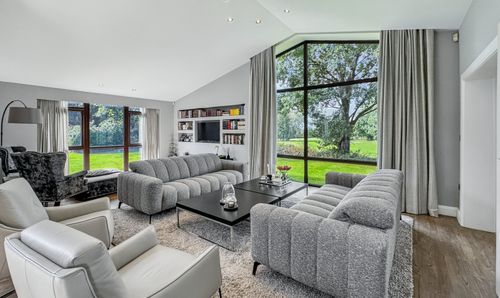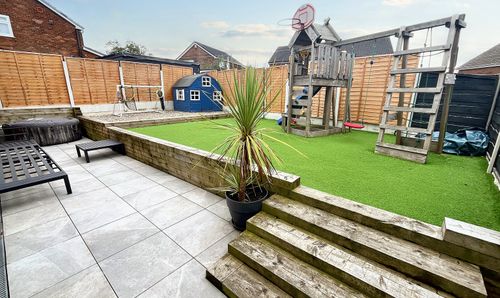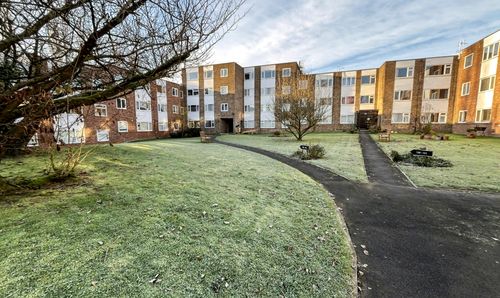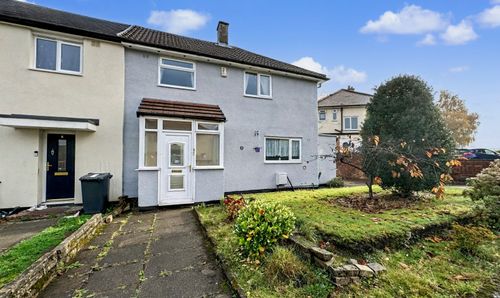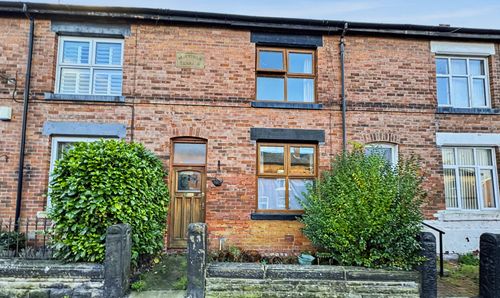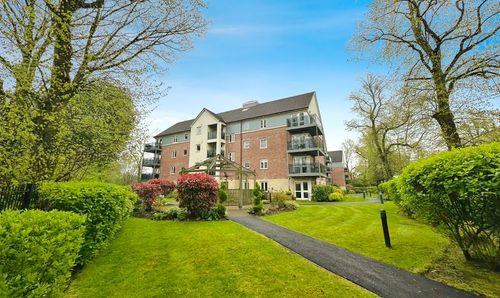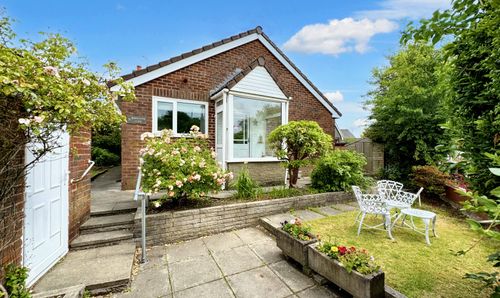3 Bedroom Detached House, Haweswater Crescent, Unsworth, BL9
Haweswater Crescent, Unsworth, BL9
Description
Located within the highly sought-after Church Meadow Development, this Maunders built detached house presents a unique blend of elegance and functionality. Boasting three bedrooms, each thoughtfully fitted, the master bedroom indulges in an en-suite facility. The property encompasses a conservatory, ideal for unwinding amidst the serene surroundings. The scope for transformation is apparent with a garage awaiting conversion, subject to necessary planning permissions. Moreover, the allure of long-range views to the rear, extending over picturesque farm and grazing lands, elevates the appeal of this residence.
Stepping outside, the property reveals a low maintenance outdoor space that exudes tranquillity and potential. The generous garden provides the canvas for outdoor entertaining or future extensions. The driveway offers ample parking space for residents. This external canvas presents a canvas for personalised enhancements, further augmenting the charm and desirability of this remarkable property. An opportunity awaits to curate the perfect outdoor oasis that complements the allure of the house within.
EPC Rating: B
Stepping outside, the property reveals a low maintenance outdoor space that exudes tranquillity and potential. The generous garden provides the canvas for outdoor entertaining or future extensions. The driveway offers ample parking space for residents. This external canvas presents a canvas for personalised enhancements, further augmenting the charm and desirability of this remarkable property. An opportunity awaits to curate the perfect outdoor oasis that complements the allure of the house within.
EPC Rating: B
Key Features
- MAUNDERS BUILT DETACHED
- 3 BEDROOMS ALL FITTED WITH MASTER ENJOYING EN-SUITE FACILITY
- CONSERVATORY
- GARAGE ( Prime for Conversion subject to planning)
- POPULAR LOCATION ON THE EVER POPULAR CHURCH MEADOW DEVELOPMENT
- LONG RANGE VIEWS TO REAR OVER FARM/GRAZING LAND AND BEYOND
Property Details
- Property type: House
- Property style: Detached
- Approx Sq Feet: 818 sqft
- Plot Sq Feet: 2,239 sqft
- Council Tax Band: D
Rooms
Entrance Hallway
En-Suite
Floorplans
Outside Spaces
Parking Spaces
Driveway
Capacity: 2
Location
Properties you may like
By Normie Estate Agents
Disclaimer - Property ID 696fcad9-0f3d-4eef-aa7d-7d2a5f1da6c2. The information displayed
about this property comprises a property advertisement. Street.co.uk and Normie Estate Agents makes no warranty as to
the accuracy or completeness of the advertisement or any linked or associated information,
and Street.co.uk has no control over the content. This property advertisement does not
constitute property particulars. The information is provided and maintained by the
advertising agent. Please contact the agent or developer directly with any questions about
this listing.






































.jpg)

