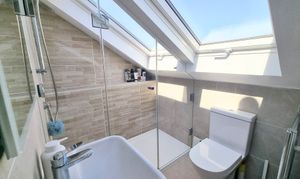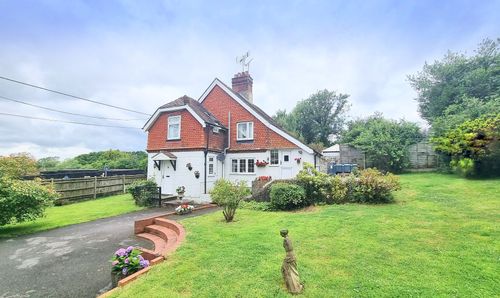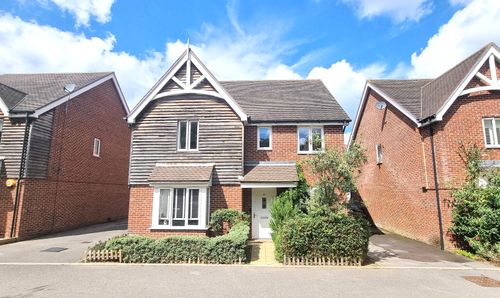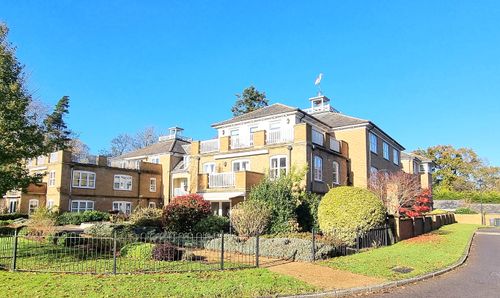Book a Viewing
To book a viewing for this property, please call Mansell McTaggart Lindfield, on 01444 484084.
To book a viewing for this property, please call Mansell McTaggart Lindfield, on 01444 484084.
4 Bedroom Mid-Terraced House, Noahs Ark Lane, Lindfield, RH16
Noahs Ark Lane, Lindfield, RH16
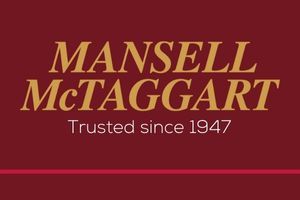
Mansell McTaggart Lindfield
Mansell Mctaggart 53A High Street, Lindfield
Description
*PLEASE WATCH VIEWING VIDEO*
A superb 4 Bedroom (or 3 Doubles Beds + Study), 2 Bath/Shower Room extended terrace family home spanning 3 floors and situated in a sought after and convenient village location. This tucked away property was extended to the front and rear in 2019 plus re-fitted Bathrooms in 2022 creating a wonderful and highly flexible home.
The accommodation comprises: Reception Hall stairs to first floor, radiator and front skylight. Cloakroom/WC fitted with a white suite. Extended family. Sitting Room with large skylight and bay windows with a feature open fire and Herringbone Karndean flooring. Extended Kitchen / Dining Room with bi-folding rear doors, breakfast bar, wine rack, space for generous table and chairs, fitted with extensive units, high quality integrated appliances plus extensive Quartz worksurfaces.
First Floor: landing with stairs to top floor. 3 Bedrooms (2 Double + 1 Single or Study) Bedroom 2 extensive fitted wardrobes. Bedroom 3 cupboard housing combination gas fired boiler. Family Bathroom re-fitted in 2022 with contemporary white suite and underfloor heating.
Top Floor Landing Study / Sitting Area front window. Bedroom 1 with Dressing Area, built-in wardrobes /drawers plus En-Suite Shower Room re-fitted in 2022 with modern white suite and underfloor heating.
Outside - Front Garden lawn and vegetable beds plus further lawned area opposite the house. 29' x 20' West Facing Rear Garden with patio and lawn. Walking distance to the picturesque High Street, village Common, Pond and highly regarded local Schooling.
EPC Rating: C
Virtual Tour
Key Features
- A superb 4 Bedroom (or 3 Doubles + Study), 2 Bath/Shower Room extended terrace family home spanning 3 floors. Sought after and convenient village location
- This tucked away property was extended to the front and rear in 2019 + re-fitted Bathrooms in 2022 creating a wonderful and highly flexible home
- Reception Hall + ground floor Cloakroom/WC fitted with a white suite
- Extended family Sitting Room with large skylight and bay windows + feature open fire
- Extended Kitchen / Dining Room with bi-folding rear doors + breakfast bar + space for generous table and chairs + a range of quality integrated appliances + extensive Quartz worksurfaces
- First Floor: landing with stairs to top floor + 3 Bedrooms (2 Double + 1 Single / Study) + Family Bathroom re-fitted in 2022 with contemporary white suite
- Top Floor: Landing Study or Sitting Area + front views + Bedroom 1 with Dressing Area + En-Suite Shower Room re-fitted in 2022 with modern white suite
- Front Garden with lawn and vegetable beds plus further lawned area opposite the house + 29' x 20' West Facing Rear Garden with patio and lawn
- Walking distance to the picturesque High Street, village Common, Pond and highly regarded local Schooling
- EPC Rating: C and Council Tax Band: D
Property Details
- Property type: House
- Price Per Sq Foot: £380
- Approx Sq Feet: 1,446 sqft
- Plot Sq Feet: 2,357 sqft
- Property Age Bracket: 1970 - 1990
- Council Tax Band: D
Floorplans
Outside Spaces
Rear Garden
An area of lawned Front Garden, rear gated access into the West Facing Garden (29' x 20') laid to paved patio adjoining the house and shaped lawn.
View PhotosLocation
LOCATION - This property is situated in a residential no through road, tucked away down a footpath overlooking open fields to the front and located just off the Lewes Road. The picturesque village High Street is close by with a traditional range of shops, stores, boutiques, churches, pond, common and historical period properties. Lindfield has numerous sports clubs, leisure groups and societies including the long established Bonfire Society. By road access to the major surrounding areas can be gained via the A272 and the A23/M23 linking with Gatwick Airport and the M25. SCHOOLS - Lindfield Primary School (0.7 miles),Blackthorns Primary School (1.2 miles), Oathall Community College Secondary School (1.2 miles).The local area is well served by several independent schools including: Great Walstead (1.2 miles) and Ardingly College (3.2 miles). STATION - Haywards Heath mainline railway station(1.6 miles). Fast and regular services to London(London Bridge/Victoria 47 mins), Gatwick Airport (15mins) and Brighton (20 mins).
Properties you may like
By Mansell McTaggart Lindfield

















