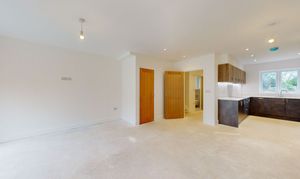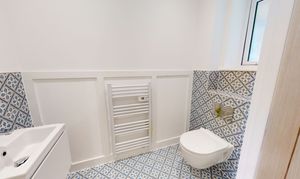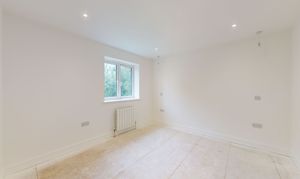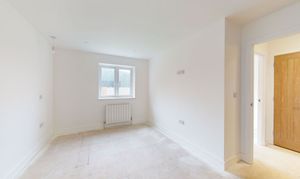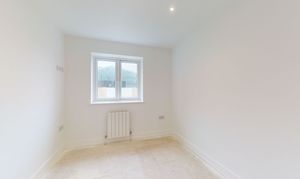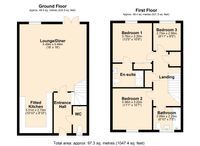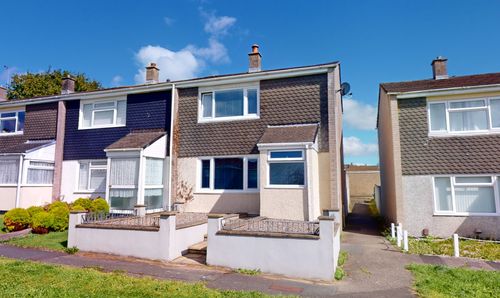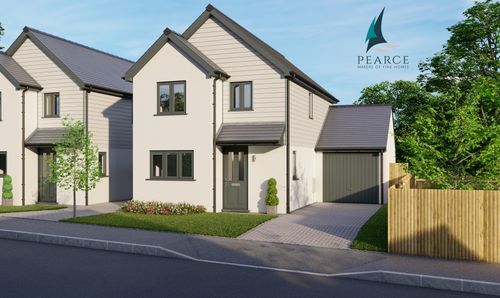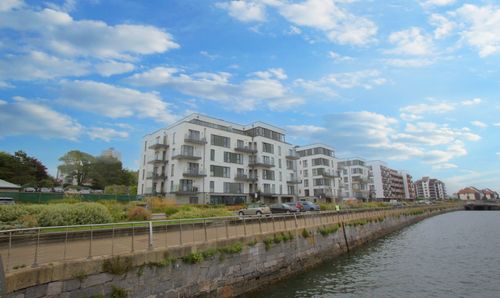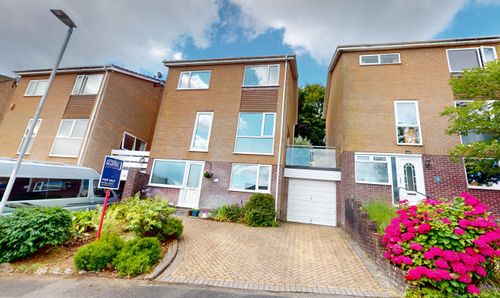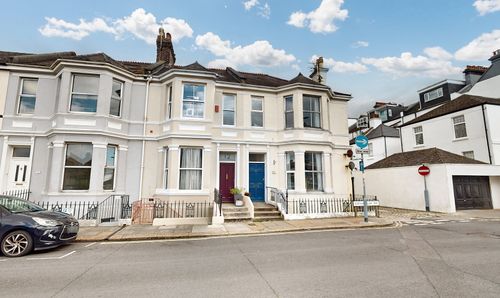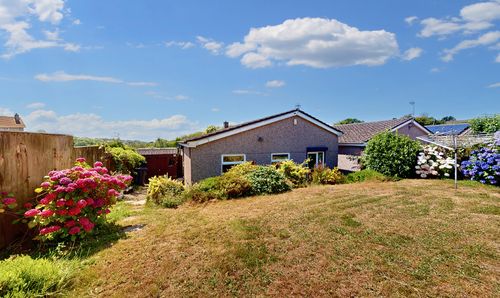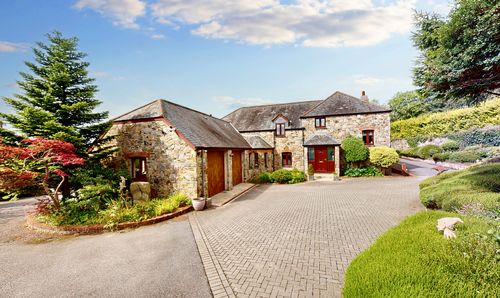Book a Viewing
Online bookings for viewings on this property are currently disabled.
To book a viewing on this property, please call Atwell Martin, on 01752 202121.
3 Bedroom Semi Detached House, Plot 2 Valley View, South Hill, Callington
Plot 2 Valley View, South Hill, Callington
.jpg)
Atwell Martin
Atwell Martin, 65 Southside Street
Description
Step into this newly built semi-detached house, nestled within a private small enclave of only four homes in an idyllic rural location.
Boasting three spacious bedrooms, this property offers a perfect blend of modern design and comfort. The main bedroom features an elegant en-suite shower room. The other two bedrooms are serviced with the family bathroom.
Designed with practicality and style in mind, the fitted kitchen comes equipped with integrated appliances, making meal preparation a breeze. The lovely size lounge/diner is the heart of the home with French doors opening onto the patio creating a seamless indoor-outdoor living experience.
Convenience is key with a downstairs cloakroom and two allocated parking spaces.
Agent Notes: Internal photographs are of plot 1 an identical home.
Key Features
- Private Small Enclave of Four Homes
- Newly Built Semi-Detached House
- Three Bedrooms
- En-suite Shower Room to Main Bedroom
- Fitted Kitchen with Integrated Appliances
- Lovely Size Lounge/Diner with French Doors onto Patio
- Rural Location
- Downstairs Cloakroom
- Rear Garden
- Two Allocated Parking Spaces
Property Details
- Property type: House
- Price Per Sq Foot: £286
- Approx Sq Feet: 1,047 sqft
- Property Age Bracket: New Build
Rooms
Entrance Hallway
Entrance porch and door lead into the hallway with stairs leading to first floor and doors to:
Downstairs Cloakroom
2.20m x 1.10m
Cloakroom comprising low level wc, wash hand basin and double glazed window to the front of the house.
Lounge/Diner
5.48m x 5.48m
A fantastic size lounge/diner with French doors leading onto the patio area and double glazed window overlooking the rear garden. Plenty of space for settees, table and chairs etc.
Fitted Kitchen
2.70m x 3.30m
Fitted kitchen with contrasting wall and base units, quartz worktop and upstand. Integrated appliances to include: Neff single fan oven with combination oven above, Neff induction hob with extractor over, full size dishwasher and fridge/freezer. Stainless steel one and half bowl sink unit with double glazed window looking over the front garden.
First Floor Landing
Stairs lead up to the first floor landing with two storage cupboards and doors leading through to:
Bedroom One
3.78m x 3.28m
Double bedroom with double glazed window overlooking the rear garden and door through to:
En-Suite Shower Room
1.58m x 3.28m
The en-suite shower room is fitted with wall mounted wash hand basin, WC and glazed shower cubicle with thermostatic shower. Half tiled walls extending to full height in shower cubicle. Heated towel rail.
Bedroom Two
3.38m x 3.29m
A further double bedroom with double glazed window to the front with views across the countryside.
Bedroom Three
2.55m x 2.73m
Bedroom three is a single room suitable as for a child's bedroom or as a study with double glazed window overlooking the rear garden.
Family Bathroom
1.98m x 2.23m
A wonderful size bathroom with white suite comprising wall mounted wash hand basin, low level WC and panelled bath with shower over and glazed screen. Half height tiling extending to full height around the bath and tiled flooring. Heated towel rail.
Floorplans
Outside Spaces
Rear Garden
Leading out from the French doors onto patio area suitable for table and chairs. The rest of the rear garden is lawned.
Front Garden
Pathway leading to the front door with lawn.
Parking Spaces
Allocated parking
Capacity: 2
Two allocated parking spaces.
Location
Properties you may like
By Atwell Martin


