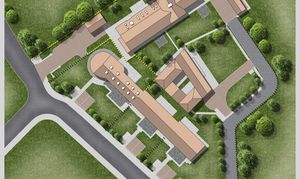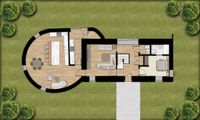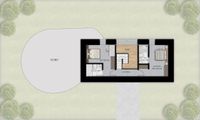Book a Viewing
To book a viewing for this property, please call Myrings Estate Agents, on 01423 566400.
To book a viewing for this property, please call Myrings Estate Agents, on 01423 566400.
3 Bedroom Semi Detached Barn Conversion, Hawthorne Place, Harrogate, HG1
Hawthorne Place, Harrogate, HG1

Myrings Estate Agents
Myrings Estate Agents Ltd, 10 Princes Square
Description
The Sussex is a impressive 3 bedroom newly converted house the millstone in its iconic ’round house’, adding an authentic touch to this charming home. Formerly a chicken farm, The Sussex pays homage to its agricultural roots and is named after the illustrious Sussex chicken breed. Forming part of 'Kingsley Farm' an exclusive development of just 6 individual homes by the highly regarded Quarters Life situated on the edge of town for everyday amenities nearby yet within a stones throw of open countryside.
Beyond the impressive façade lies a residence with a large front garden, double parking space featuring electric charging points, and a private rear garden embellished with a delightful patio all meticulously landscaped to enhance the overall appeal. As you step inside, an awe-inspiring double-height entrance sets the tone, adorned with a large arched barn window that frames the serene rear garden. Pass through the crittal door into a cozy snug with a wooden Lat media wall, creating a welcoming retreat. The pièce de résistance awaits in the form of the large kitchen nestled within the distinctive round room, featuring awe-inspiring oak beams that exude character. A separate utility room and a ground-floor bedroom with an en-suite add to the practicality and allure of this unique home. Ascend the impressive stairway, illuminated by a large feature light, and discover two further bedrooms on the upper level, each boasting enchanting oak beams and en-suites. The Sussex is a testament to timeless elegance, seamlessly blending historic charm with modern comfort in a residence that tells a captivating story.
Comprising in brief.
Entrance Hall, Living Room, Large Open Plan Dining Kitchen, Cloakroom & WC, Bedroom with En-suite Bathroom, Landing Master Bedroom with En-suite Bathroom, 3 Bedroom with En-suite Bathroom.
EPC Rating: C
Virtual Tour
Key Features
- Large arched barn feature window
- Distinctive round living kitchen
- Cozy snug with media wall
- Private rear garden
- Block set driveway parking & EV charging point
Property Details
- Property type: Barn Conversion
- Price Per Sq Foot: £407
- Approx Sq Feet: 1,561 sqft
- Council Tax Band: TBD
Floorplans
Outside Spaces
Garden
Raj green flagged paths and patio. Turfing and planting to gardens. South facing courtyard area surrounded by planting. Embedded glass to the staircase and landing.
Parking Spaces
Allocated parking
Capacity: 2
Block paved drive for 2 parking spaces in cedar blocks. 1 ev charging point
Location
In a historic farm setting close to the centres of Harrogate and Knaresborough. Harrogate centre 2 miles, Knaresborough 2.5 miles, Leeds 17 miles ( all distances are approx)
Properties you may like
By Myrings Estate Agents


























