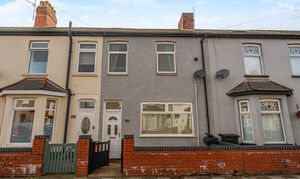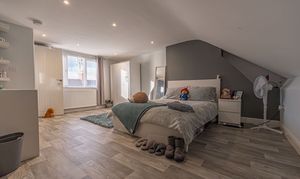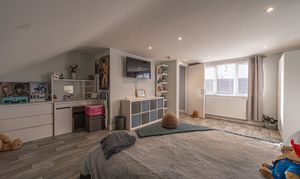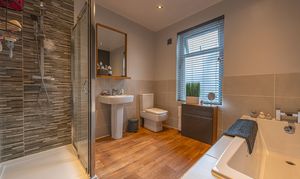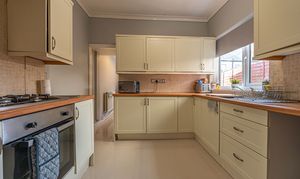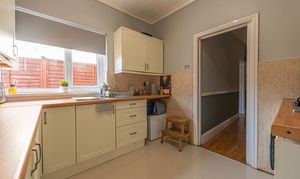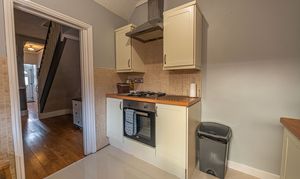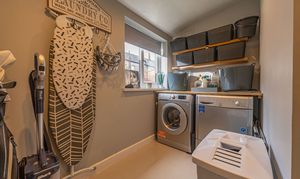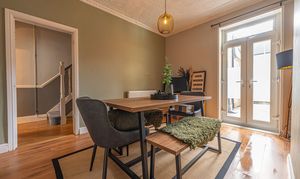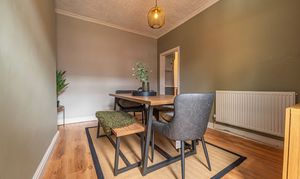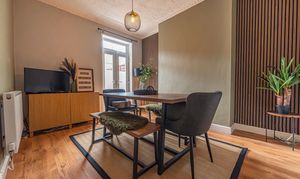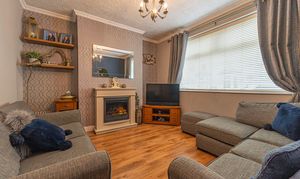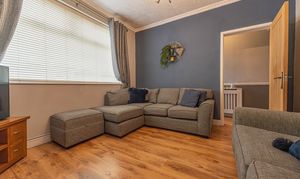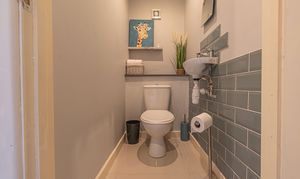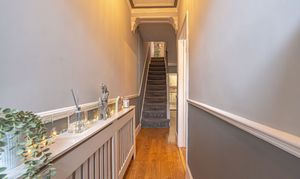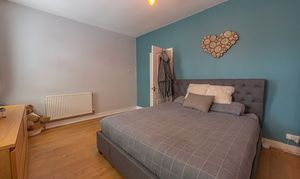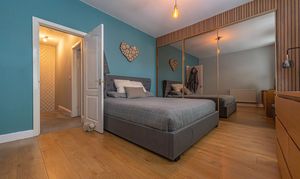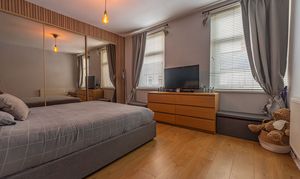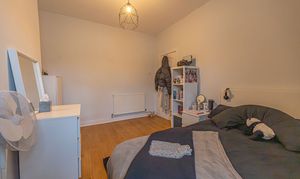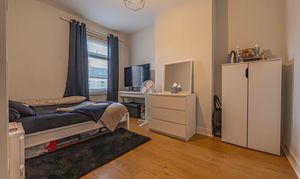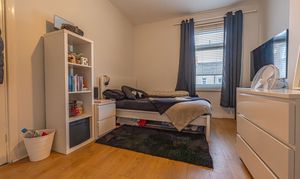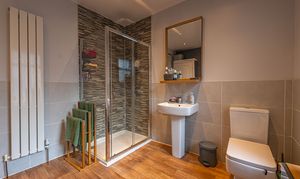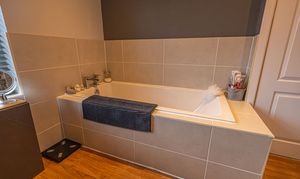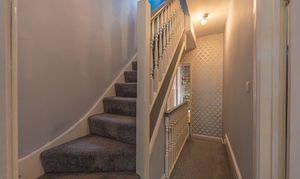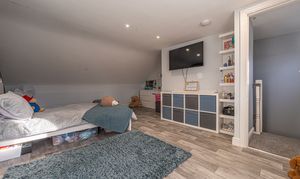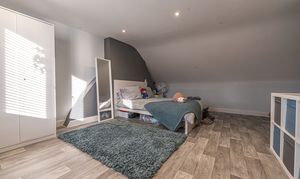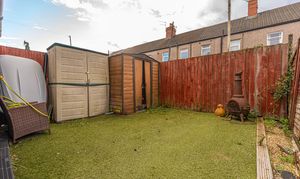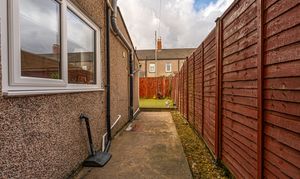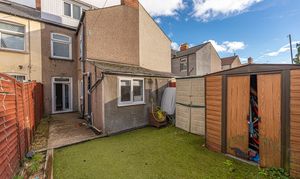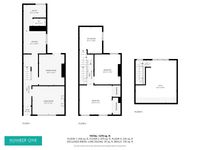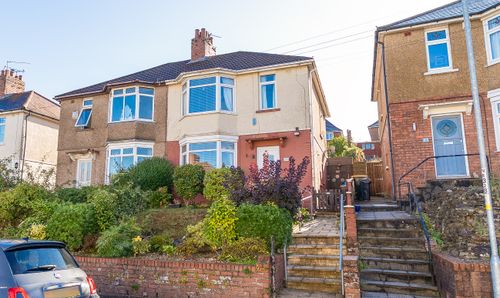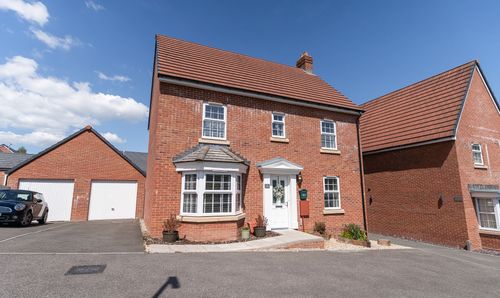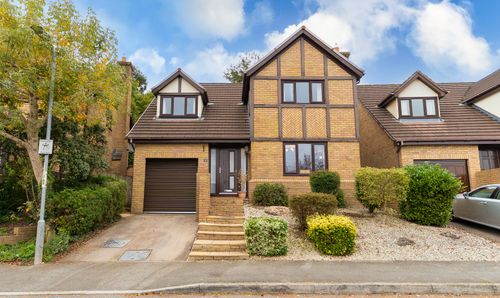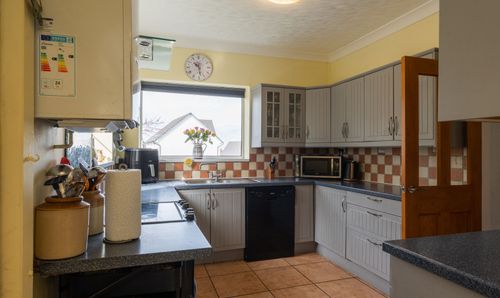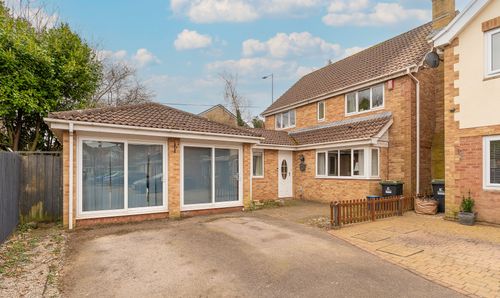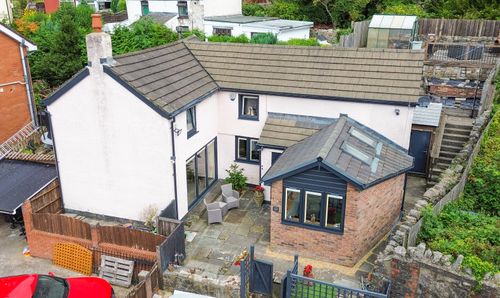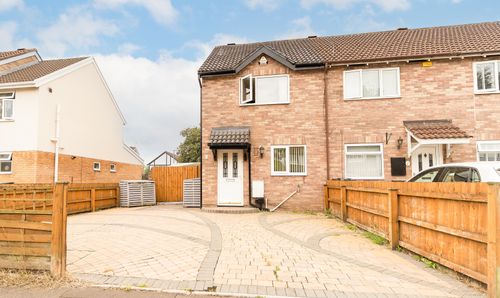Book a Viewing
To book a viewing for this property, please call Number One Real Estate, on 01633 492777.
To book a viewing for this property, please call Number One Real Estate, on 01633 492777.
2 Bedroom Terraced House, Walsall Street, Newport, NP19
Walsall Street, Newport, NP19

Number One Real Estate
76 Bridge Street, Newport
Description
Number One agent, Molly Davies would like to offer two bedroom terraced house for sale in Newport.
This brilliant family home is located just outside the City Centre, within proximity to the local amenities of Newport, including the high street, Friars Walk and Newport Market. Fantastic road and rail links allow for easy commuting to Cardiff, Bristol, or London with easy access to the M4 and Newport Train Station providing routes to London in less than two hours, while the property is near to a wide range of schooling options, making this an ideal choice for a growing family.
Presented to an outstanding quality throughout, this exquisite home offers a perfect blend of contemporary style and classic charm. Step inside to find a welcoming hallway with decorative mouldings and elegant laminate flooring, which retains the original tiles underneath. Two reception rooms offer an inviting experience, with the front facing living room accompanied with a charming electric fireplace and bay windows to flood the room with light. The neighbouring dining room is also well presented, and features French doors that seamlessly open out to the garden. Continuing through the home we arrive at the practical modern kitchen, equipped with integrated appliances and plenty of storage options, while the utility room sits at the rear of the house and is perfect for managing household tasks, and connects to a helpful W.C.
To the first floor we can find two well-proportioned bedrooms, with the primary suite located at the front of the house, and benefits from a large fitted wardrobe for convenient storage, which also houses the newly installed boiler (2 y/o). The third bedroom has been converted into the magnificent family bathroom, which is a true highlight of this incredible property, showcasing a sleek, contemporary design, and offering a luxurious bath-tub and a separate shower suite. From the hallway we can find another staircase to the attic, with a generous proportion for storage.
Stepping outside we have the fully enclosed rear garden, consisting of a patio connected to the house, and a turfed lawn beyond, offering a great space for lounging in the sunshine and entertaining guests, with a wonderfully low maintenance finish. The garden also features several storage fixtures, while on-road parking is available to the front of the house.
Agents note: The property has been altered for which building regulation or approval documents have not been made available (third bedroom converted to a bathroom).
Leasehold Information:
Date: 20 February 1902
Term : 999 years from 25 March 1902
Annual Ground Rent: Peppercorn Rent - amount TBC
Agents Note: We would inform interested parties that the current freeholder is unknown, due to a change in ownership.
Council Tax Band C
All services and mains water are connected to the property.
The broadband internet is provided to the property by FTTP (fibre to the premises), the sellers are subscribed to You fibre. Please visit the Ofcom website to check broadband availability and speeds.
The owner has advised that the level of the mobile signal/coverage at the property is Intermittent, they are subscribed to Vodafone, Sky & Tesco. Please visit the Ofcom website to check mobile coverage.
Please contact Number One Real Estate for more information or to arrange a viewing.
EPC Rating: D
Virtual Tour
Property Details
- Property type: House
- Price Per Sq Foot: £184
- Approx Sq Feet: 1,033 sqft
- Plot Sq Feet: 1,119 sqft
- Property Age Bracket: Edwardian (1901 - 1910)
- Council Tax Band: C
- Tenure: Leasehold
- Lease Expiry: 23/10/2901
- Ground Rent:
- Service Charge: Not Specified
Rooms
Attic
5.06m x 4.93m
Floorplans
Outside Spaces
Parking Spaces
On street
Capacity: N/A
Location
Properties you may like
By Number One Real Estate
