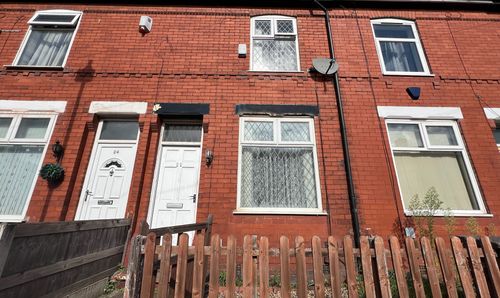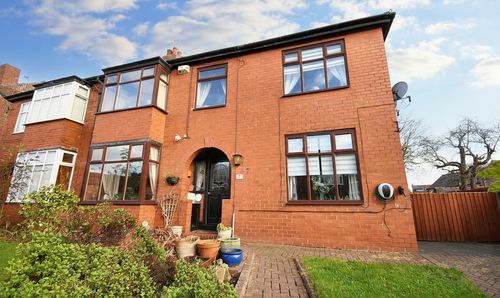Book a Viewing
To book a viewing for this property, please call Hills | Salfords Estate Agent, on 0161 707 4900.
To book a viewing for this property, please call Hills | Salfords Estate Agent, on 0161 707 4900.
2 Bedroom Semi Detached House, Claremont Road, Salford, M6
Claremont Road, Salford, M6

Hills | Salfords Estate Agent
Hills Residential, Sentinel House Albert Street
Description
A FANTASTIC INVESTMENT OPPORTUNITY! CHAIN FREE, SPREAD OVER THREE FLOORS, and situated in the popular Irlams o’ th’ Height. Currently being used as a hair salon over 2 floors, the property also benefits from a W.C, and a SPACIOUS CELLAR with storage space and kitchen. Externally there is a yard to the rear and on-street parking to the front & side. Ideally situated close to many local amenities & excellent transport links, COULD THIS BE THE ONE FOR YOU? CALL US NOW TO BOOK A VIEWING!
Virtual Tour
Key Features
- CHAIN FREE
- FANTASTIC INVESTMENT OPPORTUNITY
- COMMERCIAL PROPERTY OVER THREE FLOORS
- POSITIONED IN A DESIRABLE IRLAMS O'TH HEIGHT LOCATION
- CELLAR WITH KITCHEN AREA AND STAFF ROOM
- CURRENTLY OPERATING AS A HAIR SALON
- CLOSE TO LOCAL AMENITIES AND EXCELLENT TRANSPORT LINKS INTO SALFORD QUAYS, MEDIA CITY & MANCHESTER CENTRE
Property Details
- Property type: House
- Property style: Semi Detached
- Price Per Sq Foot: £134
- Approx Sq Feet: 1,119 sqft
- Plot Sq Feet: 398 sqft
- Property Age Bracket: 2000s
- Council Tax Band: TBD
- Property Ipack: Additional Information
- Tenure: Leasehold
- Lease Expiry: 16/05/2873
- Ground Rent: £7.00 per year
- Service Charge: Not Specified
Rooms
Ground Floor
4.50m x 5.82m
Entered via a uPVC front door. Complete with a ceiling light point, single glazed window and wall mounted radiator. Fitted with wooden flooring.
Floor One
4.50m x 5.82m
Complete with a ceiling light point, single glazed window and wall mounted radiator. Fitted with laminate flooring.
W.C.
1.45m x 1.32m
Featuring a two piece suite including a hand wash basin and W.C. Complete with a ceiling light point and laminate flooring.
Cellar
4.50m x 5.82m
Featuring complementary base units with space for a washing machine, dryer and fridge freezer. Complete with a ceiling light point, wall mounted radiator and carpet flooring.
Floorplans
Parking Spaces
Off street
Capacity: N/A
Location
Properties you may like
By Hills | Salfords Estate Agent



