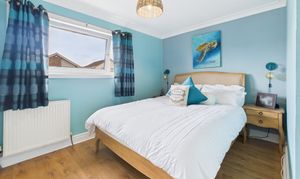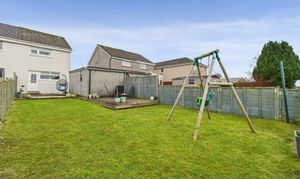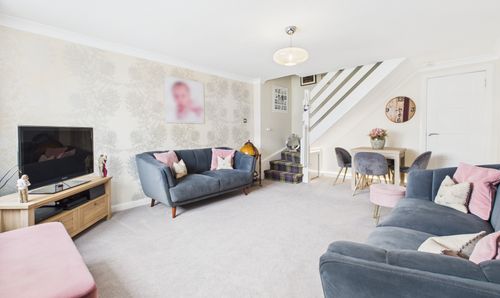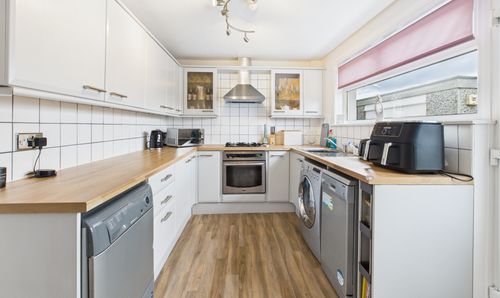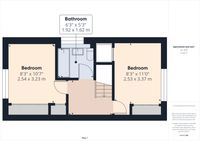2 Bedroom Semi Detached House, Whiteshaw Drive, Carluke, ML8
Whiteshaw Drive, Carluke, ML8

RE/MAX Clydesdale & Tweeddale - Carluke
Remax Clydesdale, 31A High Street
Description
CLOSING DATE FOR OFFERS - FRIDAY 21ST MARCH 2025 AT 12 NOON.
Well-presented two-bedroom semi-detached villa located in a sought-after area of Carluke, close to all various local amenities.
Upon entering the property through the front entrance porch, you are welcomed into a spacious lounge featuring an open staircase leading to the upper floor. The room boasts ample natural light streaming in through a large front-facing window. The modern and stylish kitchen is equipped with a range of base and wall-mounted storage units, an integrated electric oven, hob and extractor fan. Upstairs, you will find two generously sized double bedrooms, each benefiting from built-in storage, along with a beautifully appointed family bathroom comprising a WC, sink, and a bath with a shower over it.
Externally, the property enjoys a well-maintained large plot. The front garden includes a tidy lawn and a driveway offering ample parking and access to the garage. The rear garden features a slab patio, decked patio, and a lawn area for outdoor enjoyment.
In addition, the property is complemented by double glazing and gas-fired central heating for added comfort and efficiency.
EPC Rating: D
Key Features
- Bright & Spacious Lounge
- Stylish & Modern Kitchen
- Two Double Bedrooms
- Excellent Storage
- Fresh Family Bathroom
- Perfect For First Time Buyers
- Large Garden
- Garage
Property Details
- Property type: House
- Price Per Sq Foot: £213
- Approx Sq Feet: 656 sqft
- Council Tax Band: TBD
Rooms
Floorplans
Outside Spaces
Location
Properties you may like
By RE/MAX Clydesdale & Tweeddale - Carluke








