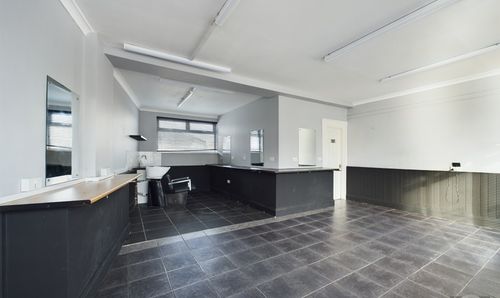Let Agreed
£1,100 pcm
Hairdresser Barber Shop, Bishopsworth Road, Bristol, BS13
Bishopsworth Road, Bristol, BS13

MG Estate Agents
MG Estate Agents, Bristol Road, Whitchurch
Description
Located in a bustling neighbourhood, this versatile Hairdresser Barber Shop presents an exceptional opportunity for entrepreneurs seeking a prime location for their business. The property boasts a large, open plan space that offers endless possibilities for customisation to suit any profession. Previously operating as a Salon, this property welcomes a variety of professions to thrive within its walls. With off-road parking available for two vehicles, convenience is key for both employees and clients. This property is available now, ready to accommodate your business ambitions and make a lasting impression in the local community.
Complementing the indoor space, the property features rear parking, providing additional convenience for staff and visitors. This outdoor space adds a practical element to the property, allowing for seamless day-to-day operations. Whether for quick client drop-offs or staff parking, this feature enhances the overall functionality of the property. Take advantage of this rare opportunity to secure a property that seamlessly combines a prime location with practical amenities to elevate your business to new heights. Schedule a viewing today and unlock the potential of this exceptional Hairdresser Barber Shop.
EPC Rating: F
Complementing the indoor space, the property features rear parking, providing additional convenience for staff and visitors. This outdoor space adds a practical element to the property, allowing for seamless day-to-day operations. Whether for quick client drop-offs or staff parking, this feature enhances the overall functionality of the property. Take advantage of this rare opportunity to secure a property that seamlessly combines a prime location with practical amenities to elevate your business to new heights. Schedule a viewing today and unlock the potential of this exceptional Hairdresser Barber Shop.
EPC Rating: F
Key Features
- Large Open Plan Space
- Parking for two vehicles off road
- Used to be a Salon but other professions welcome
- Available Now
Property Details
- Property type: Hairdresser Barber Shop
- Approx Sq Feet: 517 sqft
- Plot Sq Feet: 667 sqft
- Council Tax Band: TBD
- Tenure: Leasehold
- Lease Expiry: -
- Ground Rent:
- Service Charge: Not Specified
Rooms
Shop Floor
6.35m x 4.30m
Back of the shop floor measures an additional 3.06m - 3.43m
View Shop Floor PhotosKitchenette
2.69m x 3.25m
Base units, under counter space for a fridge, hand basin, built in storage cupboard, stairway leading to lower floor
View Kitchenette PhotosFloorplans
Parking Spaces
Off street
Capacity: 2
Rear parking
Location
Properties you may like
By MG Estate Agents
Disclaimer - Property ID 6b430530-a010-4af1-9ced-a4f00db18553. The information displayed
about this property comprises a property advertisement. Street.co.uk and MG Estate Agents makes no warranty as to
the accuracy or completeness of the advertisement or any linked or associated information,
and Street.co.uk has no control over the content. This property advertisement does not
constitute property particulars. The information is provided and maintained by the
advertising agent. Please contact the agent or developer directly with any questions about
this listing.


















