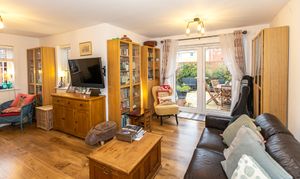3 Bedroom Detached House, Gilpin Court, Hockliffe, LU7
Gilpin Court, Hockliffe, LU7
Description
Stratfords Residential Sales & Lettings are pleased to bring to market this three bedroom detached family home located in the ever so popular village of Hockliffe. This family home has a number of benefits including Upvc double glazed windows and doors throughout, fantastic family walks around the surrounding fields and a spacious garage with eaves storage, power and lighting.
The ground floor boasts accommodation of an entrance hall which runs the length of the house, a cloakroom comprising a two piece suite, a kitchen/breakfast room with built in appliances such as an Indesit washing machine, dishwasher and access to a large under stairs storage cupboard and a bright and airy 'L' shaped living/diner with Upvc double doors opening to the low maintenance South West facing garden.
On the first floor accommodation you can find all three double bedrooms and the family bathroom. Bedroom one has access to its own private en-suite and double doors opening to the built in wardrobe. The family bathroom comprises of a low level wc, pedestal wash hand basin and panelled bath tub with an extra shower fitted above.
To the rear of the property is a low maintenance courtyard area which is bordered by a brick wall. The rear garden is a sun trap in the summer with the garden being a South West facing garden.
Get to know the area:
The village of Hockliffe is a commuters paradise and is situated on the outskirts of the market town of Leighton Buzzard. From here you can access the mainline train stations of Leighton Buzzard or Harlington in a short drive with trains into London in just 32 minutes. If you have young children then the catchment for the 'Outstanding' rated Hocklife Lower School is located 0.04 miles away.
EPC Rating: D
Key Features
- Three Bedroom Detached House
- Spacious Kitchen with Built In Applicances
- Master Bedroom with En-Suite
- Three Double Bedrooms
- Low Maintenance South West Facing Garden
- Spacious Garage with Eaves Storage, Power and Lighting
- Easy Access to Main Road Links Including A5 and M1
Property Details
- Property type: House
- Approx Sq Feet: 1,045 sqft
- Plot Sq Feet: 2,178 sqft
- Council Tax Band: E
Rooms
Entrance Hall
Doors leading to kitchen/diner, lounge and cloakroom. Stairs leading to first floor accommodation.
Kitchen/Breakfast Room
5.54m x 3.21m
Matching white fitted base and eye level kitchen units with work surface above. Built in Indesit washing machine and dishwasher, Whirlpool 60/40 split fridge freezer and 4 ring gas hob with oven and grill below. One and a half bowl stainless steel sink unit with single draining board. Access to large under stairs storage cupboard. Upvc double glazed window to front elevation.
View Kitchen/Breakfast Room PhotosCloakroom
Comprising low level wc and pedestal wash hand basin. Ceramic tiled splashbacks.
View Cloakroom PhotosLounge/Diner
5.54m x 4.88m
Upvc double doors leading to rear garden. Upvc double glazed window to front and side elevation. Karndean flooring.
View Lounge/Diner PhotosFirst Floor Stairs and Landing
Doors leading to all bedrooms, family bathroom and airing cupboard.
Bedroom One
4.28m x 2.66m
Upvc double glazed window to front elevation. Door leading to en-suite. Double door opening to built in wardrobe.
View Bedroom One PhotosBedroom One En-Suite
Fitted 3 piece suite comprising a low level wc, pedestal wash hand basin and double width fully tiled shower cubicle with fitted shower above and glazed sliding shower screen. Frosted Upvc double glazed window to rear elevation.
View Bedroom One En-Suite PhotosFamily Bathroom
2.26m x 1.95m
Fitted 3 piece suite comprising a low level wc, pedestal wash hand basin and panelled bath tub with fitted shower above. Frosted Upvc double glazed window to front elevation. Ceramic tiled splashbacks.
View Family Bathroom PhotosGarage
5.09m x 2.81m
Rolling electric garage door. Fitted lighting and electricity points.
Floorplans
Outside Spaces
Parking Spaces
Off street
Capacity: 1
Off road parking space in front of the garage.
Location
The village of Hockliffe is a commuters paradise and is situated on the outskirts of the market town of Leighton Buzzard. From here you can access the mainline train stations of Leighton Buzzard or Harlington in a short drive with trains into London in just 32 minutes. If you have young children then the catchment for the 'Outstanding' rated Hocklife Lower School is located 0.04 miles away.
Properties you may like
By Stratfords Lettings Ltd
































