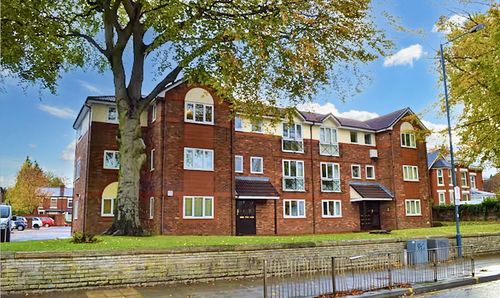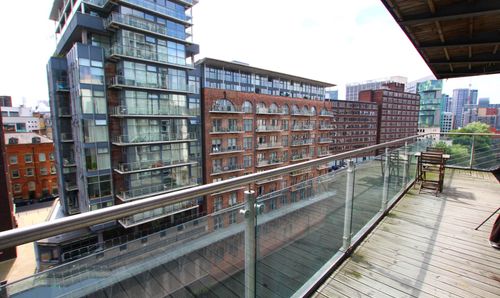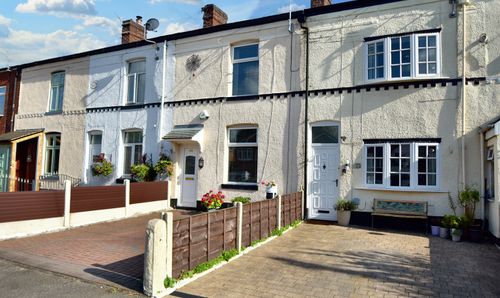4 Bedroom Semi Detached House, Brideoak Street, Manchester, M8
Brideoak Street, Manchester, M8
Description
Normie are delighted to bring to market this spacious family home in a sought after location and only a few miles from Manchester City Centre. The property briefly comprises of an entrance hall, lounge, sitting room/dining room, kitchen, downstairs WC, a downstairs room currently utilised as a bedroom and access to a large garage to the ground floor. The first floor features three good sized bedrooms with fitted bedroom furniture and a family bathroom. The property also benefited from a large boarded loft area. Externally, the property benefits from gated off road parking to the front with space for multiple cars and access to the garage which drives through to the rear garden. The rear garden is an enclosed garden area. Brideoak Street is located in a suburban location can be found just off either Cheetham Hill Road or Waterloo Road.
The vendor has advised that the property has previously had planning permission, which has now lapsed for an extension to the side.
Early viewings are highly recommended to avoid disappointment!
EPC Rating: C
Key Features
- Semi-detached Home
- Three/Four Bedrooms
- Large Family Home
- Scope to Extend (STP)
Property Details
- Property type: House
- Approx Sq Feet: 1,356 sqft
- Plot Sq Feet: 3,208 sqft
- Council Tax Band: C
Rooms
Loft
4.89m x 6.31m
Floorplans
Outside Spaces
Parking Spaces
Location
Properties you may like
By Normie Estate Agents











