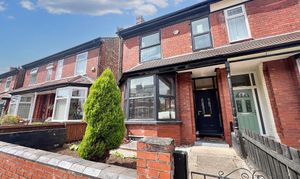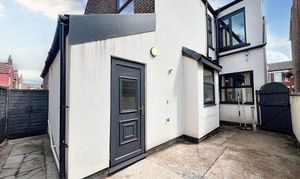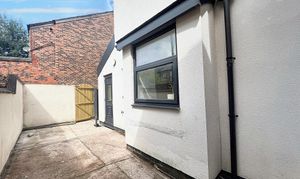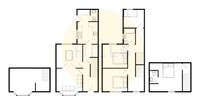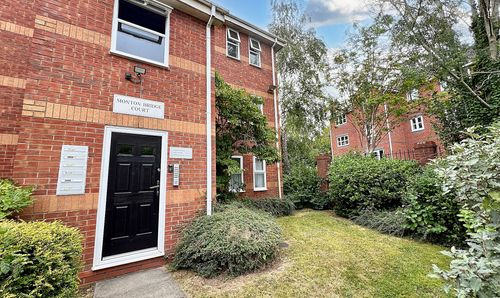Book a Viewing
To book a viewing for this property, please call Hills | Salfords Estate Agent, on 0161 707 4900.
To book a viewing for this property, please call Hills | Salfords Estate Agent, on 0161 707 4900.
4 Bedroom Semi Detached House, Penelope Road, Salford, M6
Penelope Road, Salford, M6

Hills | Salfords Estate Agent
Hills Residential, Sentinel House Albert Street
Description
***Beautifully Presented, Four Bedroom Semi-detached property Located in the Popular Irlam o’ th’ Height and coming to the market CHAIN FREE!***
This fantastic property is ready for you to pack your bags and move in!
As you enter the property you head into a welcoming entrance hallway that provides access to the spacious dining room and the bay-fronted family lounge, which extends to 28ft when combined. Towards the rear of the property you will find a stunning fitted kitchen, utility room and convenient downstairs W.C.
To the first floor there are three well-proportioned bedrooms and a modern, three-piece bathroom. The second floor of the property comprises of the fourth bedroom and a W.C. The property also has the added benefit of a converted cellar.
Externally, there are low-maintenance courtyard gardens to the front and rear.
Properties in this location are popular for families and professionals alike. With close access to local schooling and several well-kept parks, including: Light Oaks Park, Buile Hill Park and Oakwood Park – the area is not short on green space! The area also benefits from excellent transport links into Salford Quays, Media City and Manchester City Centre. Salford Royal Hospital is also within easy access.
Houses of this size and quality rarely come to the market, early viewing highly advised! For more details or to arrange your viewing get in touch with the office today!
EPC Rating: F
Virtual Tour
Key Features
- Exceptional four double bedroom semi-detached family home available with no chain
- Two large reception rooms that extend to 28ft when opened up
- Stunning fitted kitchen and bathroom
- Gas central heated and double glazed throughout
- Enclosed courtyard garden that benefits from the sun
- Original cast iron fire surrounds found in three of the bedrooms on the 1st floor
- Utility room and seperate W.C to the ground floor
- Bedroom to the 2nd floor complete with en-suite
- Converted cellar that would make the perfect gym or home office
Property Details
- Property type: House
- Property style: Semi Detached
- Property Age Bracket: 1910 - 1940
- Council Tax Band: C
- Tenure: Leasehold
- Lease Expiry: 25/12/2900
- Ground Rent: £2.00 per year
- Service Charge: Not Specified
Rooms
Entrance Hallway
Lounge
3.55m x 4.70m
Dining Room
3.27m x 3.73m
Kitchen
4.42m x 3.12m
Utility Room
1.50m x 2.11m
Downstairs W.C
1.62m x 0.86m
Cellar
2.82m x 4.39m
Landing
Bedroom One
4.47m x 3.58m
En-suite
1.78m x 0.79m
Bedroom Two
3.22m x 3.76m
Bedroom Three
3.83m x 3.22m
Bedroom Four
2.39m x 3.17m
Bathroom
2.11m x 1.90m
Floorplans
Location
Properties you may like
By Hills | Salfords Estate Agent
