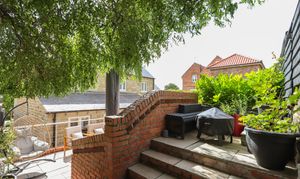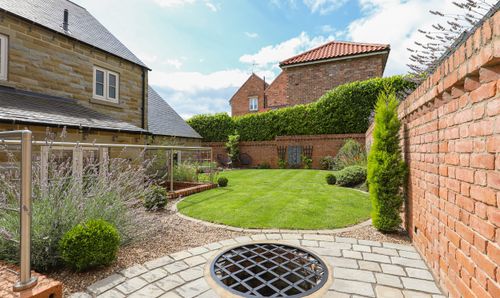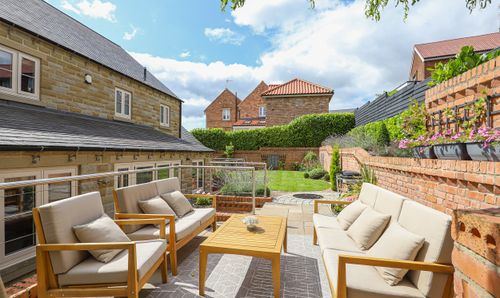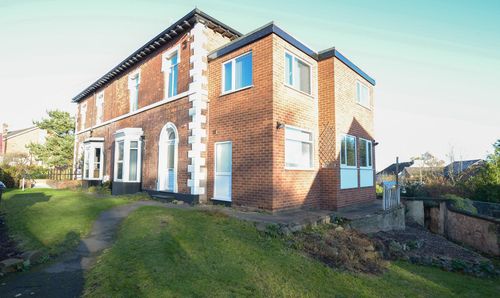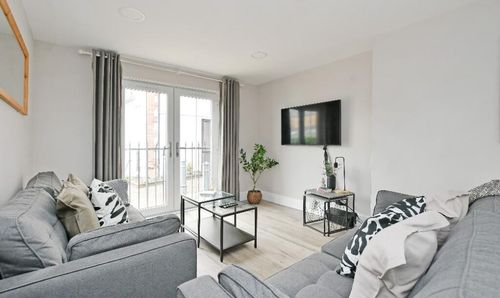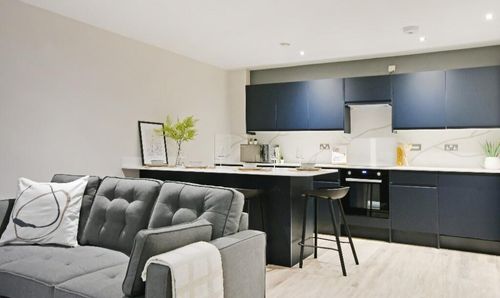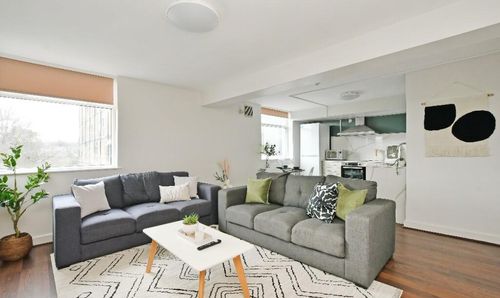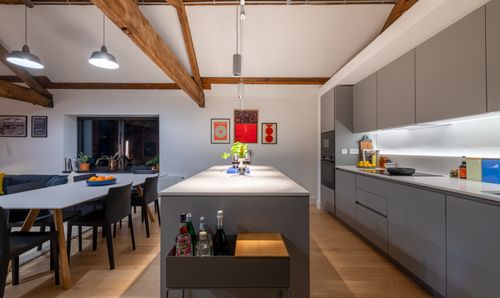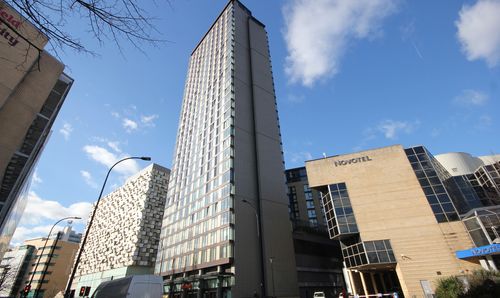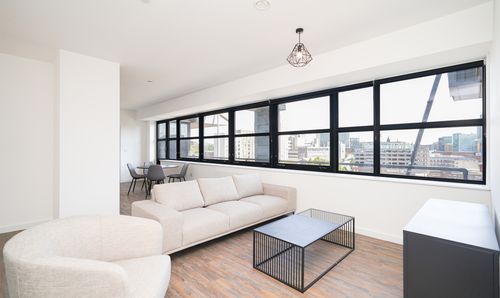5 Bedroom Detached House, New Road, Barlborough, S43
New Road, Barlborough, S43
Description
Available on an unfurnished or furnished basis this property is situated in the heart of Barlborough, Wykeham House offers the perfect combination of generous living areas and flexible bedroom space across three floors. Occupying an enviable position along a private driveway, the property would be ideal for a growing family.
You'll love the open plan feel of the ground floor. The stunning kitchen/dining area is undoubtedly the heart of the home. Finished to the highest standard and complete with a full range of integrated appliances, it is complemented by a generous lounge and dining area with snug. The bedrooms are all beautifully appointed and include a fabulous principal with a dressing room/office & luxury en-suite. There's potential to utilise one of the bedrooms as a games room and ample space for those looking to work from home.
To the rear is a fabulous landscaped garden. Immaculately maintained, it provides the perfect area to entertain friends & family and a safe space for children to play with a lawn, seating area and stunning borders.
Barlborough is a sought-after suburb with a number of local shops/amenities close by. There are highly-regarded schools in the area, both state & independent for all ages. Transport links are excellent and it's an ideal location for those looking to commute to either Sheffield or Chesterfield, with easy access to the motorway network.
A holding deposit equal to one week's rent is due upon successful application.
Council Tax: F
Deposit: £2,884
Tenancy Length: 12 months
EPC Rating: B
Key Features
- Five Bedroom Detached Family Home
- Generous Lounge With Feature Fireplace
- Separate Sitting/Cinema Room
- Modern Breakfast Kitchen, Full Range of Integrated Appliances, Adjoining Utility, Dining Area & Snug
- Double Bedrooms Throughout, Principal With Dressing Room/Office & En Suite
- Luxury Family Bathroom With Five Piece Suite
- Beautifully Landscaped Garden With Lawn, Patio & Borders
- Integral Single Garage, Driveway/Off Road Parking
- UPVC Double Glazing, Gas Central Heating, Ground Floor Toilet
- Energy Rating - B
Property Details
- Property type: House
- Approx Sq Feet: 2,662 sqft
- Plot Sq Feet: 4,356 sqft
- Property Age Bracket: 2010s
- Council Tax Band: F
Floorplans
Outside Spaces
Parking Spaces
Location
Properties you may like
By Redbrik Lettings


































