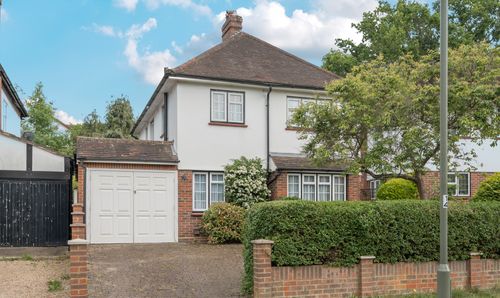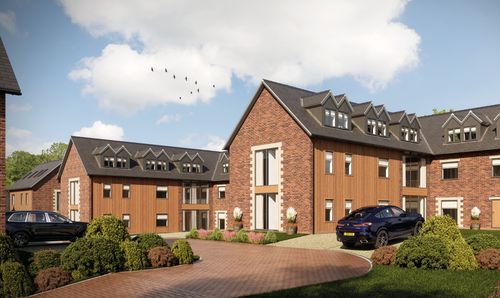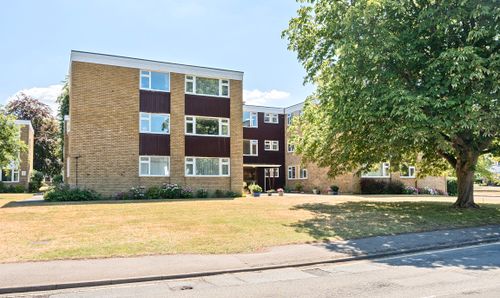Book a Viewing
To book a viewing for this property, please call Cairds The Estate Agents, on 01372 743033.
To book a viewing for this property, please call Cairds The Estate Agents, on 01372 743033.
For Sale
£900,000
Guide Price
3 Bedroom Detached House, Manor Green Road, Epsom, KT19
Manor Green Road, Epsom, KT19

Cairds The Estate Agents
Cairds The Estate Agents, 128-130 High Street
Description
Nestled within the sought-after Chase Estate, this charming 3-bedroom detached house presents a unique opportunity for those seeking a property with immense potential. Offered with no onward chain, this residence is situated in a prime location within the catchment area for outstanding schools.
The property, while requiring some updating, boasts two generously sized reception rooms, providing ample space for comfortable living. The kitchen/breakfast room offers a cosy setting for family meals, while the utility/snug adds a touch of versatility to this home. Upstairs are the three generously proportioned bedrooms and a spacious family bathroom.
Outside the sunny south west facing rear garden offers a peaceful retreat, perfect for relaxing and entertaining. Additionally, this property features a garage and off-street parking, ensuring convenience for residents.
Located just a ten-minute walk from the town centre and station, this residence also benefits from its proximity to Epsom Common, providing a balance of suburban tranquillity and urban amenities for its inhabitants.
Do not miss the opportunity to make this fabulous property your own - call us today to book your appointment!
EPC Rating: D
The property, while requiring some updating, boasts two generously sized reception rooms, providing ample space for comfortable living. The kitchen/breakfast room offers a cosy setting for family meals, while the utility/snug adds a touch of versatility to this home. Upstairs are the three generously proportioned bedrooms and a spacious family bathroom.
Outside the sunny south west facing rear garden offers a peaceful retreat, perfect for relaxing and entertaining. Additionally, this property features a garage and off-street parking, ensuring convenience for residents.
Located just a ten-minute walk from the town centre and station, this residence also benefits from its proximity to Epsom Common, providing a balance of suburban tranquillity and urban amenities for its inhabitants.
Do not miss the opportunity to make this fabulous property your own - call us today to book your appointment!
EPC Rating: D
Key Features
- No Onward Chain
- Sought After Chase Estate
- Requiring Some Updating
- Catchment For Outstanding Schools
- Two Receptions
- Kitchen/Breakfast Room
- Utility/Snug
- Well Maintained Secluded Rear Garden
- Garage & Off Street Parking
- Ten Minute Walk to Town Centre & Station
Property Details
- Property type: House
- Price Per Sq Foot: £578
- Approx Sq Feet: 1,556 sqft
- Plot Sq Feet: 4,144 sqft
- Property Age Bracket: 1910 - 1940
- Council Tax Band: G
Floorplans
Outside Spaces
Parking Spaces
Off street
Capacity: N/A
Driveway
Capacity: 2
Driveway providing off street parking for 2 cars.
Location
Properties you may like
By Cairds The Estate Agents
Disclaimer - Property ID 6c187234-2c3c-4048-a2bf-3e31bd51871b. The information displayed
about this property comprises a property advertisement. Street.co.uk and Cairds The Estate Agents makes no warranty as to
the accuracy or completeness of the advertisement or any linked or associated information,
and Street.co.uk has no control over the content. This property advertisement does not
constitute property particulars. The information is provided and maintained by the
advertising agent. Please contact the agent or developer directly with any questions about
this listing.
































