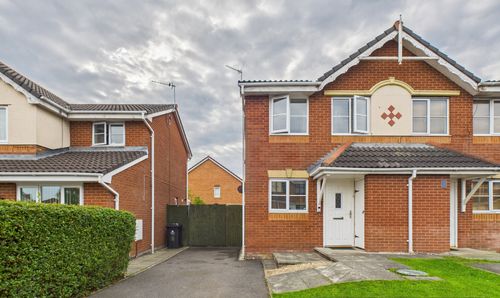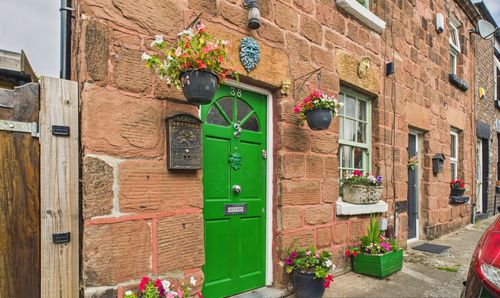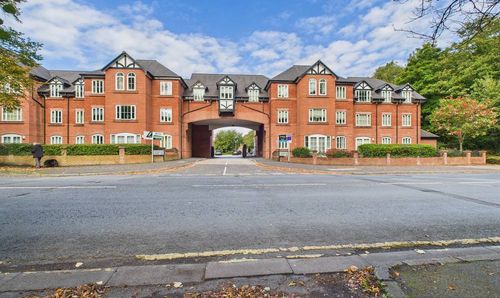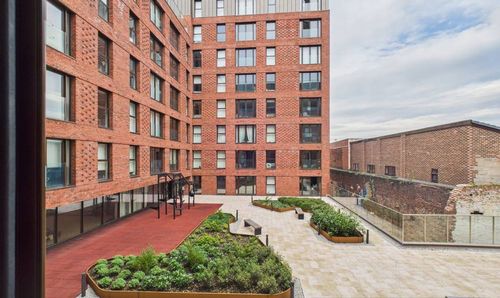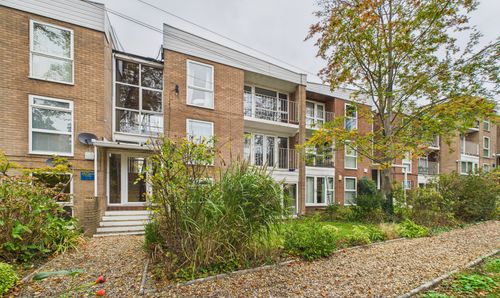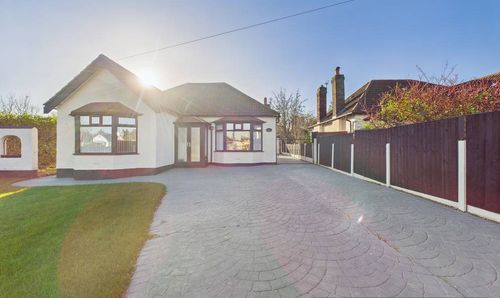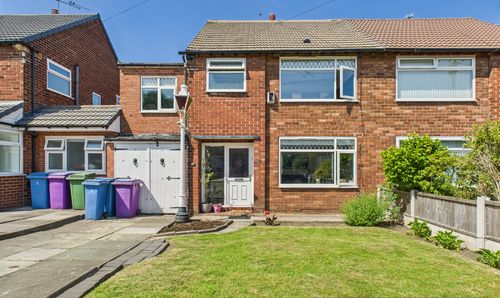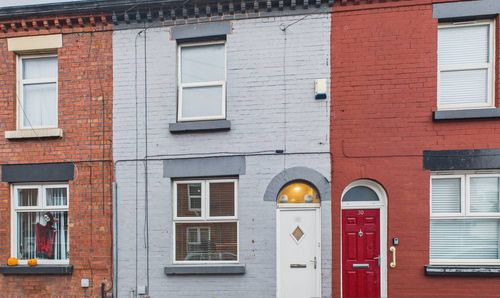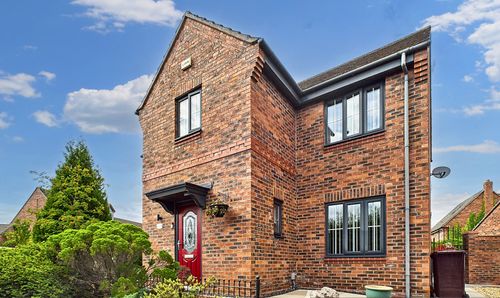4 Bedroom Semi Detached House, Huyton Lane, Liverpool, L36
Huyton Lane, Liverpool, L36

Homesure Property
Homesure, 32 Allerton Road
Description
I am delighted to bring this extended, four bedroom semi detached property to the market. The extension not only provides for a larger bathroom and an extra bedroom but for a large kitchen diner as well as a large rear lounge. There is also a study and handy downstairs WC. The loft is boarded out, has a Velux window and is accessed from a pull down ladder. There’s off road parking for two cars at the front and a large garden at the rear.
Located in the popular Huyton residential area it is close to links to the city centre and motorway network.
An early inspection is highly recommended.
EPC Rating: C
Key Features
- Four bedroom, semi detached house
- Large, fully fitted kitchen diner
- Two reception rooms including a large, extended rear lounge and a study
- Family bathroom with walk in shower
- Gas central heating via a Combination boiler and double glazing
- Loft room accessed from pull down ladder
- Good sized rear garden with large patio area
- Off road parking for two cars
- Popular residential location, close to links to the motorway network
Property Details
- Property type: House
- Property style: Semi Detached
- Price Per Sq Foot: £226
- Approx Sq Feet: 1,302 sqft
- Plot Sq Feet: 3,832 sqft
- Property Age Bracket: 1940 - 1960
- Council Tax Band: D
Rooms
Hallway
3.00m x 2.60m
Downstairs front room
3.80m x 3.10m
Downstairs rear lounge
5.96m x 3.96m
Kitchen diner
7.30m x 4.10m
Study
2.50m x 1.60m
Bedroom 1 - front
3.70m x 3.20m
Bedroom 2 - rear
3.30m x 3.10m
Bedroom 3 - rear
2.13m x 2.10m
Bedroom 4 - front
3.10m x 2.30m
Landing
3.10m x 2.80m
Bathroom
2.65m x 2.25m
Outside Spaces
Front Garden
Off road parking for two cars.
Rear Garden
18.29m x 32.00m
Size approximate.
Location
Properties you may like
By Homesure Property

