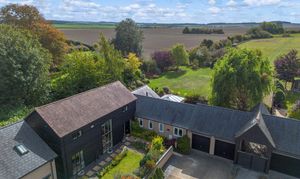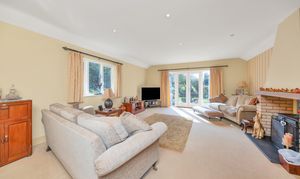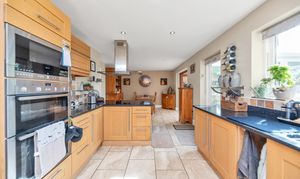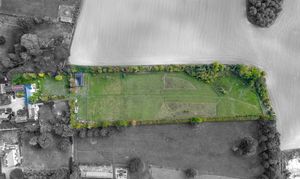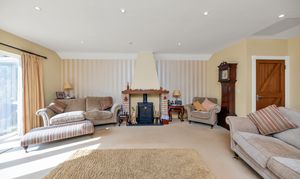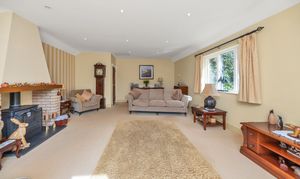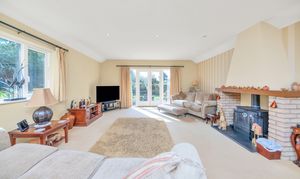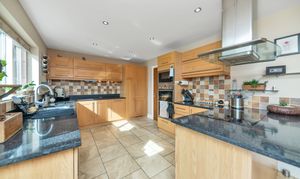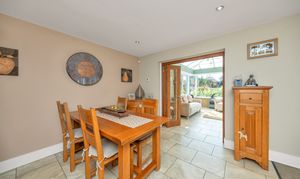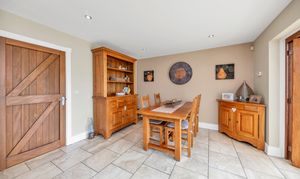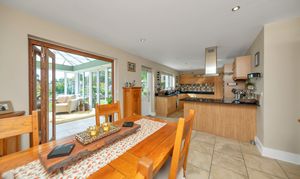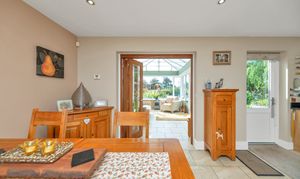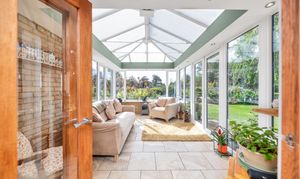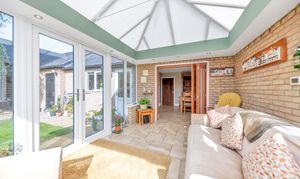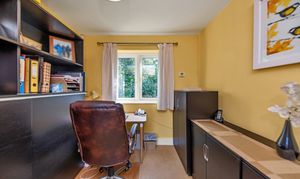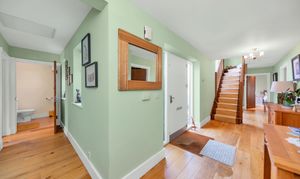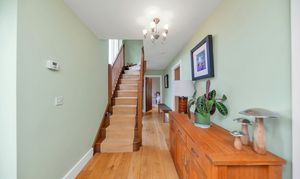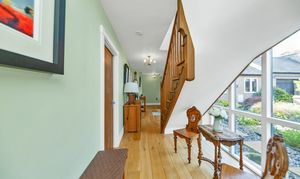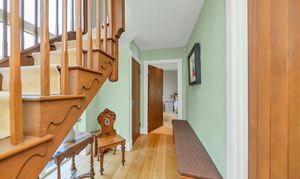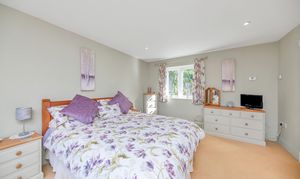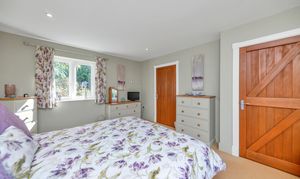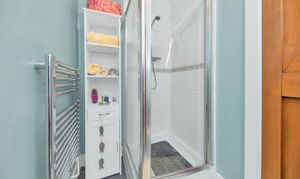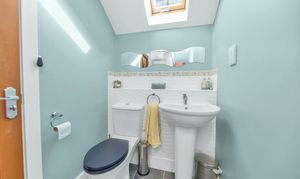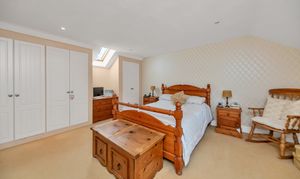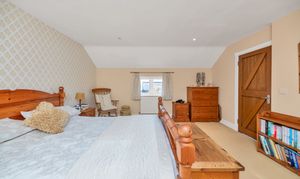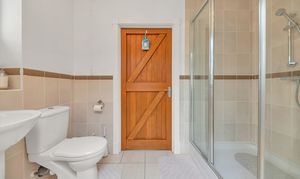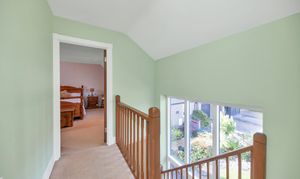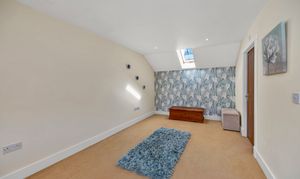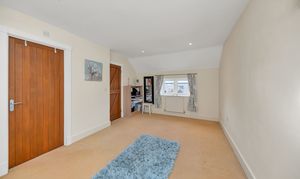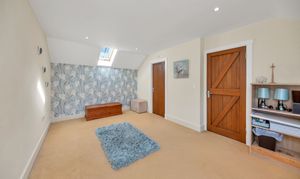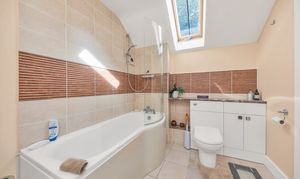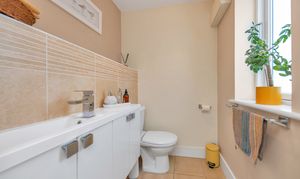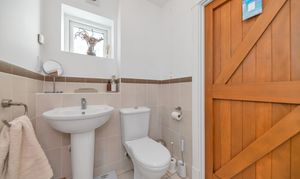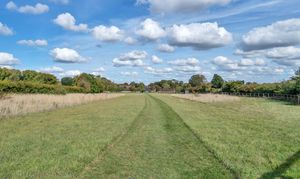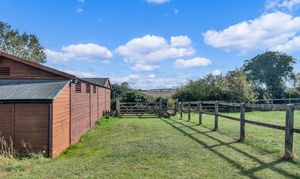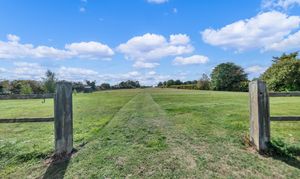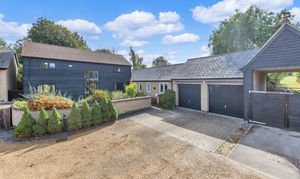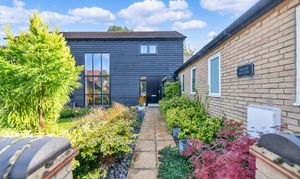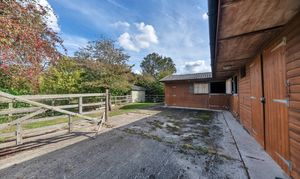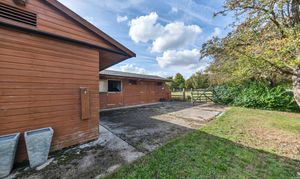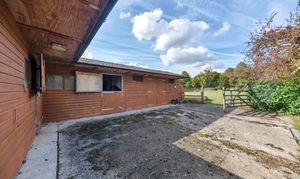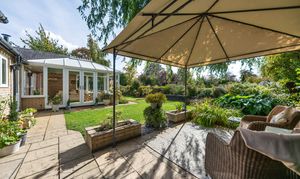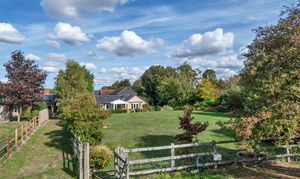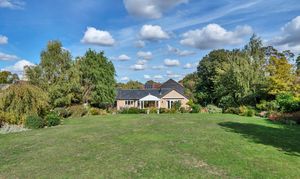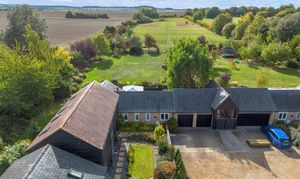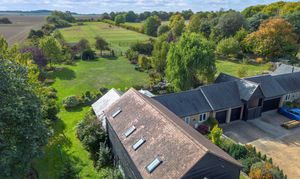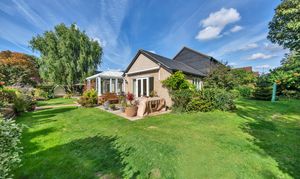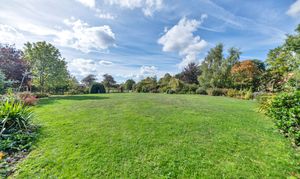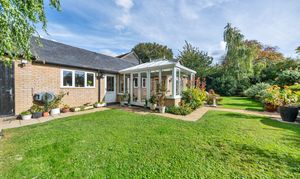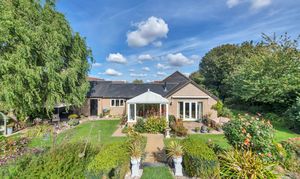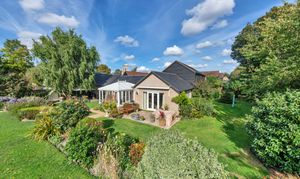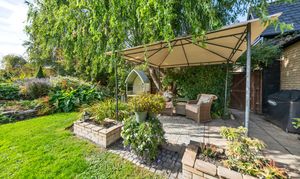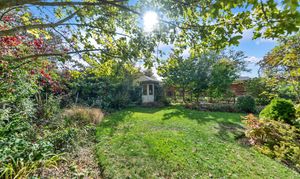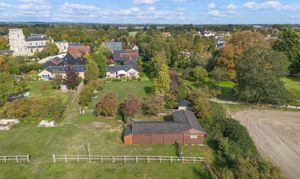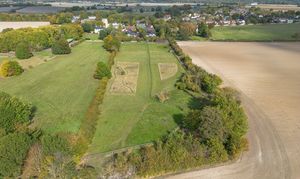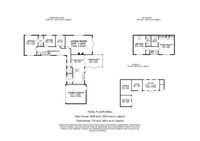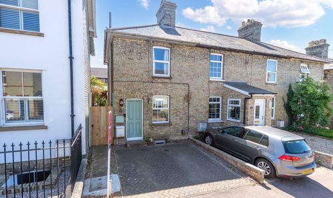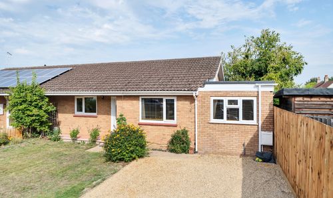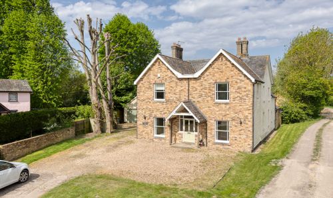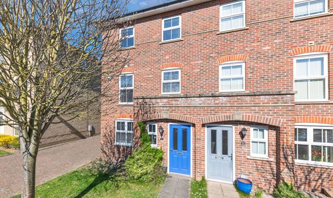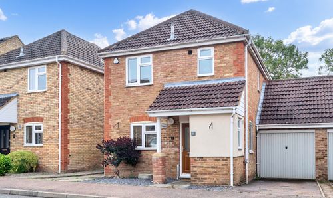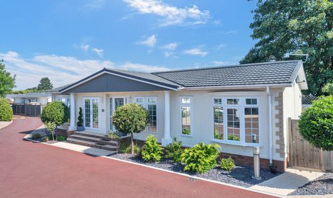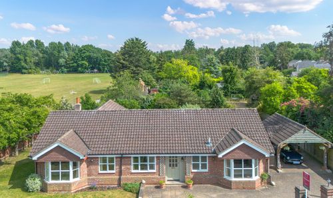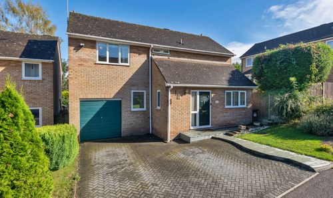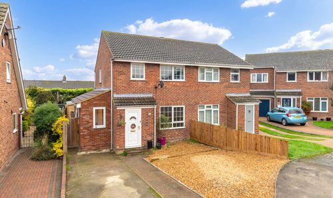Book a Viewing
To book a viewing for this property, please call Ensum Brown, on 01763 750000.
To book a viewing for this property, please call Ensum Brown, on 01763 750000.
4 Bedroom Detached House, Church Street, Litlington, SG8
Church Street, Litlington, SG8
Ensum Brown
Ensum Brown Estate Agents, 42 High Street, Royston
Description
Property Insight
Ensum Brown are delighted to offer for sale this 4-bedroom detached family home in the peaceful village of Litlington. This unique property offers excellent potential to extend (STPP), with versatile accommodation, a kitchen/dining room, a utility room, a conservatory, a living room, an office, a cloakroom WC, 4 well-proportioned bedrooms, a family bathroom, 2 en-suites, a large enclosed garden, a 3-acre paddock, a double garage, and ample off-road parking for multiple vehicles.
This stunning detached property enjoys excellent kerb appeal, set on an incredibly large plot, with a large enclosed front walled garden and beautifully tended flowers and shrubs. Upon stepping inside, the entrance hallway is immediately bright, wide and welcoming, with stunning two-storey windows that bathe the space in light. It has lovely engineered wood flooring, pendant lighting, neutral decor, room for furniture, wood stairs to the first floor with open balustrades, integrated storage, and doors through to the downstairs living space, including a study/office and a cloakroom WC
The kitchen/breakfast room is wonderfully open-plan and beautifully presented, benefiting from a wide range of modern base and wall units, granite worktops, windows and doors to a garden aspect, a breakfast bar, tiled flooring and splashbacks, inset lighting, n integrated double oven, hob, extractor, microwave, fridge/freezer and dishwasher, and space for other small kitchen appliances. The utility room provides further storage and space for large laundry appliances. Internal bi-fold doors open into a beautiful conservatory, with panoramic garden views, tiled flooring, and lots of space for furniture.
The living room is an exceptionally large space, enjoying windows and double French doors to a dual aspect, a feature fireplace with a wood-burning stove, plush carpets, neutral decor, inset lighting, and ample space for a variety of lounge and storage furniture.
Through to the downstairs sleeping quarters, this lovely home offers 2 out of the 4 well-proportioned bedrooms and a Jack & Jill bathroom, which they both share. This bathroom comprises a shower, WC and hand wash basin. Upstairs to the first floor, there are 2 further great-sized bedrooms, each enjoying their own en-suite bathrooms.
Outside, to the rear, the garden is a magnificent space, fully enclosed by fencing and hedgerows and offering multiple private spots and areas of interest to enjoy. It is laid mainly to lawn with a paved patio area and pergola, providing space for garden furniture, cooking meals al fresco and entertaining guests. There are beautifully maintained borders and beds, brimming with colourful plants, flowers and shrubs, trees dotted through the lawn, and access to a pretty summer house at the bottom of the garden. The plot includes an adjoining paddock, with separate access gates to the side, as well as access to a large stable block with 2 stables with fitted rubber matting, a tack room and hay barn.
Contact Ensum Brown today to arrange your private viewing appointment.
Location - Litlington
Litlington is a rural parish village nestled in the southwest corner of Cambridgeshire, just 3 miles from the bustling town of Royston and 14 miles from the city of Cambridge. This pretty village offers residents respite from the working week, countless countryside walks, and a plethora of buzzing social activities for all ages. In the heart of the village, the traditional village pub promises homemade food, warm welcomes, and a beautiful atmosphere, whether seated inside or out. St. Catherine’s Church, in the northwest of the village, dates back to the 13th century and enjoys a rich heritage. Today, it is part of a group of parishes and offers regular services with many social functions. Litlington also benefits from a pre-school, a village shop with a post office, a children’s play area, and a village hall with a recreation centre, both of which are available for hire.
Further amenities can be accessed a stone’s throw away in the town of Royston, such as a leisure centre and a variety of sports clubs, including the golf club on Royston Heath. There are a variety of excellent schools to choose from, doctors and dentist surgeries, shops and supermarkets, all surrounded by beautiful countryside and many other pretty villages to explore.
Litlington’s proximity to Royston also means residents benefit from excellent transport links, with a mainline train station offering regular fast services to both Cambridge and London Kings Cross. The A1M and M11 are within a 15-minute drive via the A10/A505, and London Stansted and Luton Airports are both 30-minutes away.
We encourage you to visit Litlington to see for yourself the wonderful features this village has to offer.
EPC Rating: C
Virtual Tour
https://my.matterport.com/show/?m=dNzDxD6kHLsOther Virtual Tours:
Key Features
- Executive Detached Barn Style Home Constructed In 2007
- Approximately 3 Acres Of Attached Land With Stables
- Beautifully Presented Throughout
- Accommodation Approaching 2500 Sq Ft
- 3 Reception Rooms
- 4 Well Proportioned Bedrooms
- 3 Bathrooms & Cloakroom
- Open Plan Kitchen/Dining Room & Utility Room
- Large Double Garage & Driveway Parking
- Side Access To The Land & Stables
Property Details
- Property type: House
- Price Per Sq Foot: £495
- Approx Sq Feet: 2,426 sqft
- Plot Sq Feet: 26,070 sqft
- Property Age Bracket: 2000s
- Council Tax Band: F
Floorplans
Location
Properties you may like
By Ensum Brown
