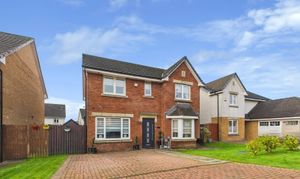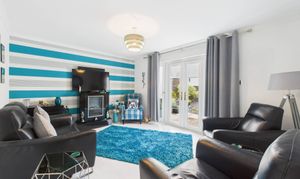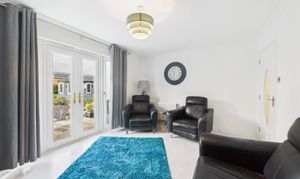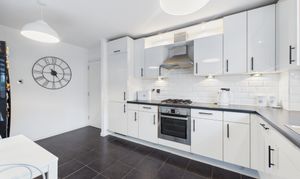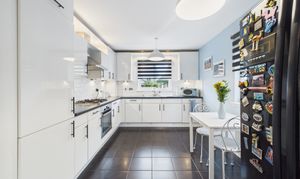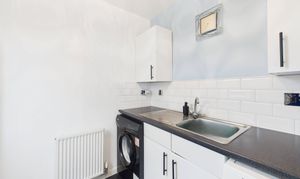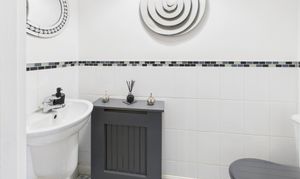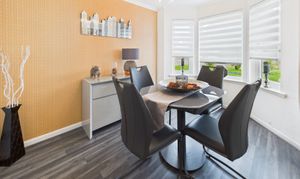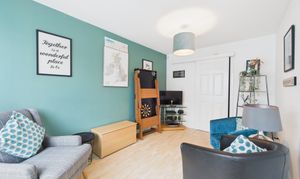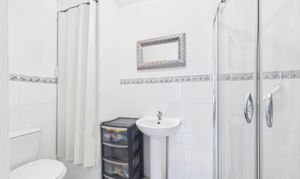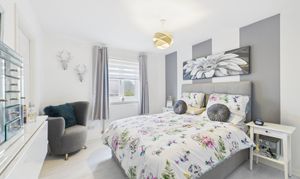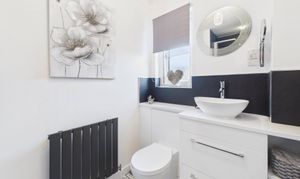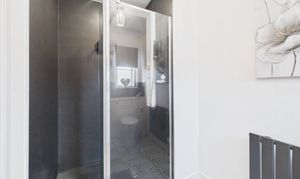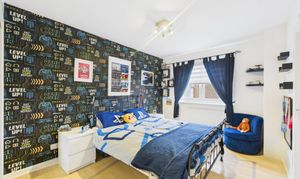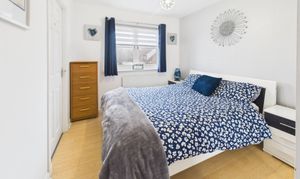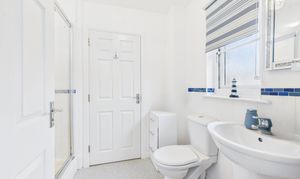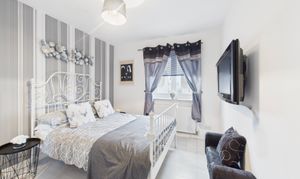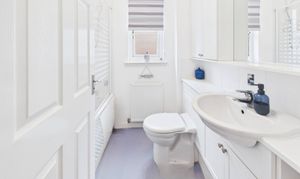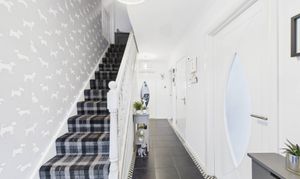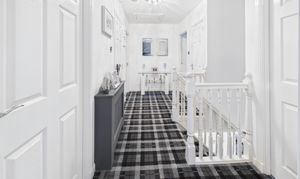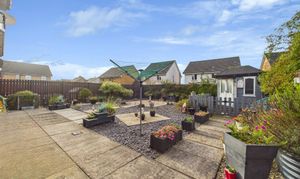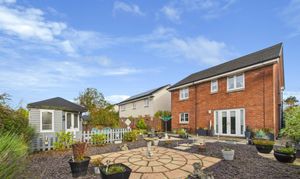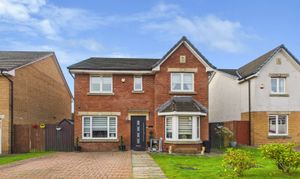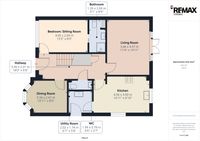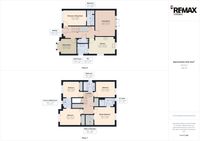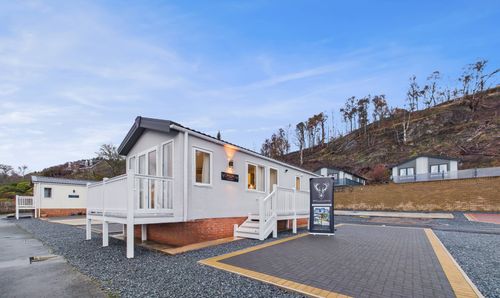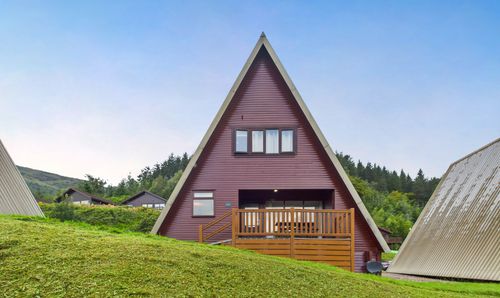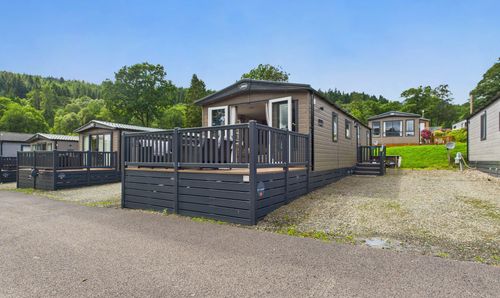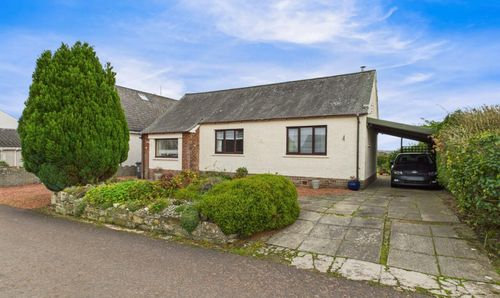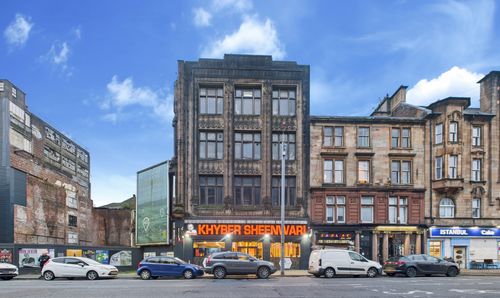Book a Viewing
To book a viewing for this property, please call RE/MAX Clydesdale - Carluke, on 01555 752444.
To book a viewing for this property, please call RE/MAX Clydesdale - Carluke, on 01555 752444.
5 Bedroom Detached House, Barberry Crescent, Cumbernauld, G68
Barberry Crescent, Cumbernauld, G68
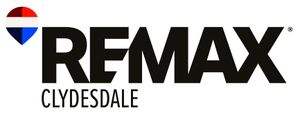
RE/MAX Clydesdale - Carluke
Remax Clydesdale, 31A High Street
Description
Step inside this beautiful five double-bedroom detached family home and instantly feel its warmth and space.
Designed for modern family living, every room flows effortlessly — from the welcoming hallway to the bright lounge, where patio doors open onto the sun-drenched garden, creating the perfect backdrop for relaxing evenings or lively gatherings. The modern kitchen is separate from the dining room, offering distinct spaces for cooking and entertaining. A handy utility room and WC add everyday convenience. The converted garage now provides a versatile fifth bedroom or additional sitting room with en-suite, ideal for guests, multi-generational living, or flexible family use
Upstairs, the luxurious master suite offers a peaceful retreat complete with walk-in wardrobe and private en-suite. Three further double bedrooms, a Jack & Jill shower room, and a contemporary family bathroom complete the generous layout — making this home perfect for growing families.
Outside, you’ll find a beautifully landscaped, south-facing garden designed for easy upkeep and all-day sunshine. A fully powered summerhouse provides the perfect space to unwind. To the front, a mono-block driveway offers private off-street parking. This home perfectly balances comfort, style, and practicality — a place where memories are waiting to be made.
Nestled within a peaceful cul-de-sac in Condorrat, Cumbernauld, this address offers a real sense of community and convenience. Families will love the proximity to excellent local schools, shops, and parks, while commuters benefit from easy access to the M80, linking quickly to Glasgow, Stirling and Edinburgh. With nearby retail parks and scenic walking routes, the area blends suburban calm with modern amenities — an ideal setting for family life.
EPC Rating: C
Other Virtual Tours:
Key Features
- Five double bedrooms, two en-suites, a Jack & Jill shower room, a family bathroom, and a ground floor WC
- Master Bedroom With Walk-In Wardrobe
- South-Facing, Low-Maintenance Garden With Powered Summerhouse
- Spacious Lounge And Separate Dining Area Perfect For Family Life
- Modern Kitchen With Utility Room And Ample Storage
- Converted Garage Into Versatile Fifth Bedroom/Sitting Room With En-Suite
- Gas Central Heating And Double Glazing Throughout
- Sought-After Condorrat Location Near Schools And M80 Links
Property Details
- Property type: House
- Property style: Detached
- Price Per Sq Foot: £226
- Approx Sq Feet: 1,507 sqft
- Property Age Bracket: 2000s
- Council Tax Band: F
Rooms
Floorplans
Outside Spaces
Parking Spaces
Location
Properties you may like
By RE/MAX Clydesdale - Carluke
