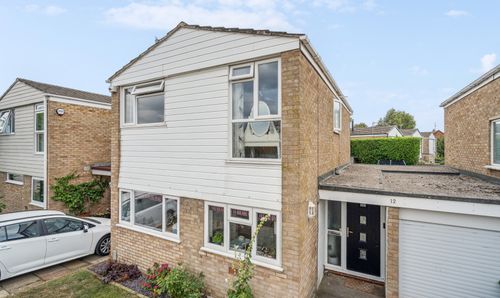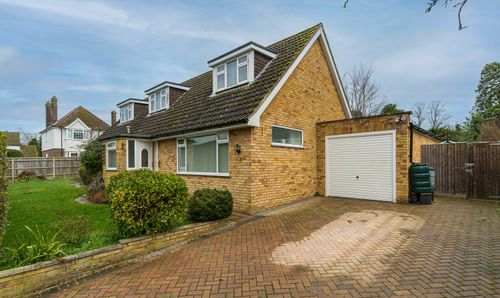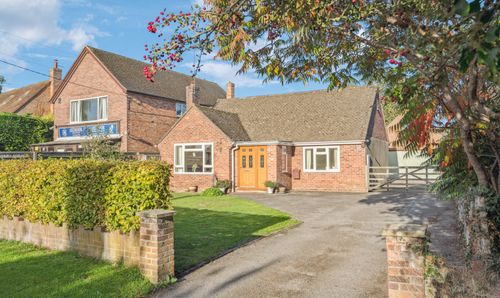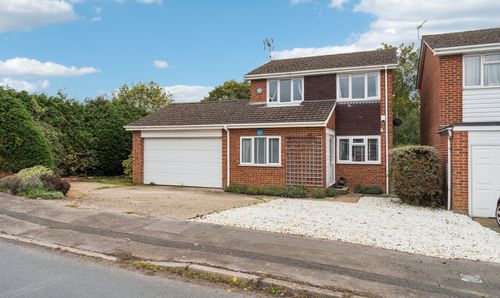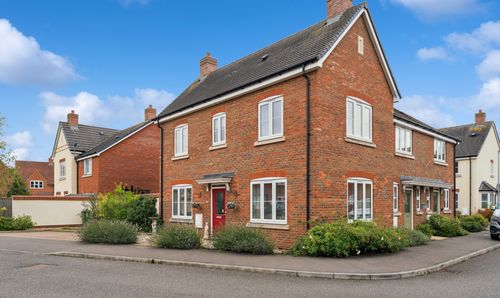3 Bedroom Detached House, Hunt Road, Thame, OX9
Hunt Road, Thame, OX9
Description
Situated on a quiet cul-de-sac in a sought after part of town is this beautifully presented three bedroom detached family home built to the Montgomery design.
The property is offered to the market in excellent condition throughout and features a welcoming entrance hall that provides access to all ground floor rooms with stairs rising to the first floor. The bright kitchen features a range of eye and base level units with an integrated oven and four ring gas hob. There is an adjoining utility space with the kitchen which is very useful, with a door that leads outside.
The sitting/dining room is a lovely space. Presented beautifully with an attractive feature wall, this area oozes in style with a contemporary feel. From here, enter the extended part of the house featuring an excellent family space with bi-fold doors to the delightful landscaped rear garden. A lovely bright area that’s filled with natural light from the South East facing garden.
The very useful office/study space off the hall completes the ground floor accommodation.
To the first floor, there are three bedrooms, most notably the principal bedroom that benefits from its own private en-suite shower room, and a family bathroom.
Outside
The beautifully landscaped frontage features plenty of kerb appeal with a very attractive tree, various shrubbery, decorative plant pots and an area of lawn. There is also a double garage and driveway parking. To the rear, the delightful South East facing garden is a real treat that has been perfectly kept and maintained by the present owners.
EPC Rating: C
Key Features
- BEAUTIFULLY PRESENTED THREE BEDROOM DETACHED FAMILY HOME
- DOUBLE GARAGE & DRIVEWAY PARKING
- STUNNING LANDSCAPED REAR GARDEN
- BRIGHT & SPACIOUS SITTING/DINING ROOM
- STUDY/HOME OFFICE
- KITCHEN WITH ADJOINING UTILITY SPACE
- SITUATED IN A SOUGHT AFTER CUL-DE-SAC IN A POPULAR PART OF TOWN
- EXCELLENT SCHOOL CATCHMENT AREA
- PRINCIPAL BEDROM WITH EN-SUITE SHOWER ROOM
- FAMILY BATHROOM
Property Details
- Property type: House
- Property style: Detached
- Approx Sq Feet: 1,429 sqft
- Plot Sq Feet: 3,606 sqft
- Council Tax Band: E
Floorplans
Outside Spaces
Rear Garden
Parking Spaces
Double garage
Capacity: 2
Driveway
Capacity: 2
Location
Properties you may like
By Tim Russ and Company
















