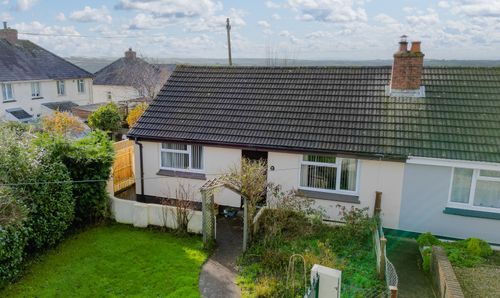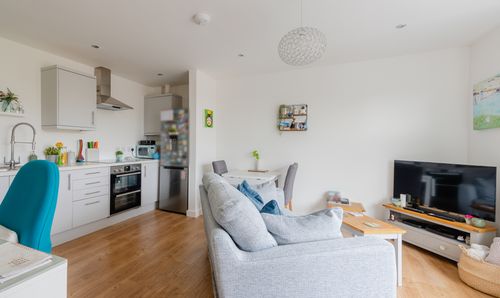3 Bedroom Detached Bungalow, Monks Close, Crediton, EX17
Monks Close, Crediton, EX17
Description
Monks Close is a small upmarket development and this is the first property to come on the market here in 15 years. This lovely detached bungalow is incredibly well presented with new carpets and re-decoration throughout, with a south facing delightful garden. It’s a fantastic opportunity to own a very special property.
The kitchen overlooking the garden has cream units with a gas hob and double eye level oven and has an integrated fridge and space for a dishwasher. There is space for a small kitchen table. Next to the kitchen is the utility room which hosts the Worcester boiler (regularly serviced) and a worktop with unit and space for a washing machine and dryer, there’s a door out from here onto the garden. The very large lounge diner has a gas fire with attractive surround, a large bay window to the front and patio doors to the rear leading to the garden. The hallway hosts an airing cupboard, shelved closet and a separate WC. The master bedroom has built in double wardrobes and an ensuite shower room with a sink, WC and LED sensor mirror. The 2nd bedroom also a double, has lovely views over the garden and has a good sized built in cupboard. Then another double bedroom is to the front of the property. There is uPVC double glazing throughout, gas central heating and Solar panels owned outright, these provide reduced electricity bills for the property plus quarterly FIT payments to the home owner currently totalling £2620p/a which are index linked and tax free.
Outside to the front, there is parking for at least 2 vehicles with a single garage with up and over door. There are some steps down to the front door and access to the rear around the side. There are low maintenance, upper and lower gravelled garden areas with mature shrubs giving privacy to the front of the property. The back garden is a lovely, sunny private space laid partly to lawn shrub & flower borders and beds. The decorative decking area provides a peaceful space to enjoy outdoor dining and a place to relax.
Please see the floorplan for room sizes.
Current Council Tax: Band E - Mid Devon 2024/25 - £3050.77
Utilities: Mains electric, gas, water, telephone & broadband
Broadband within this postcode: Full fibre enabled
Drainage: Mains drainage
Heating: Mains gas central heating & Solar PV
Listed: No
Conservation Area: No
Tenure: Freehold
CREDITON : An ancient market town, with a contemporary feel – only a short, 20-minute drive NW from the city of Exeter. Set in the Vale of the River Creedy, amongst gentle, rolling hills and verdant pastures. Sincerely picture postcard. Once the capital of Devon, Crediton is famed for its inspiring sandstone church and for being the birthplace of Saint Boniface in 680 AD. Its high street is a vibrant place, abuzz with trade –artisan coffee shops, roaring pubs, a farmers’ market and bakeries, jam-packed with mouthwatering delights. For those commuting it has hassle free transport links into Exeter and for schooling a prestigious community college (Queen Elizabeth’s). In addition, it boasts a brilliant gym & leisure centre for New Year’s resolutions, two supermarkets for the weekly shop and a trading estate for any practical needs. All neatly held in a single valley.
DIRECTIONS
From Crediton High Street proceed up Searle Street, at the top, take a left turn and proceed along Peoples Park Road and then on to Alexandra Road. Take a right turn at Southfield Drive and continue up and around to the right where you will find the property marked with a sign on Monks Close.
What3Words: ///pointed.archives.habits
EPC Rating: B
Key Features
- Beautifully presented detached bungalow
- South facing garden
- New carpets and decoration throughout
- Parking & Garage
- 3 Double bedrooms
- Large lounge/diner
- Ensuite to the master bedroom
- No Chain!
Property Details
- Property type: Bungalow
- Approx Sq Feet: 1,130 sqft
- Plot Sq Feet: 4,865 sqft
- Council Tax Band: E
Floorplans
Outside Spaces
Garden
Parking Spaces
Garage
Capacity: 1
Driveway
Capacity: 2
Location
Properties you may like
By Helmores



































