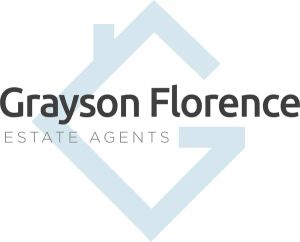3 Bedroom End of Terrace House, Callaway Gardens, Westbury, BA13
Callaway Gardens, Westbury, BA13

Grayson Florence
Grangeside Business Centre Ltd, 129 Devizes Road
Description
PLEASE CLICK ON BROCHURE TO BOOK YOUR VIEWING SLOT
Accommodation comprises open plan living area, with fitted kitchen. Upstairs there are 3 bedrooms, master ensuite and family bathroom. Every window has high grade wooden 1inch slat Venetian blinds. The private rear garden is laid to lawn and patio area.
Each home has been sensitively integrated with high quality and generous communal open spaces to create an inspiring new community. The homes feature abundant natural light and flexible living spaces that are simple and efficient whilst responding to the needs of today’s lifestyles
To book please follow this link - Viewing day is Friday the 5th between 10am and 2:30pm. you can book your slot on this link - outside of this please email David @ graysonflorenceproperty.co.uk
https://street.co.uk/platform/properties/6ea7b6cb-2bb6-4893-8431-088785af347e
EPC Rating: B
Key Features
- 2 Parking Spaces
- Brand New Home
Property Details
- Property type: House
- Council Tax Band: TBD
Rooms
Hallway
Stairs to first floor, storage and doors to living area
Kitchen / Dining Area
5.26m x 4.22m
Double glazed windows to front, range of wall and base units - built in appliances and U shaped worksurface.
View Kitchen / Dining Area PhotosLiving Area
5.77m x 3.03m
Bi Fold Doors with integrated pull down blinds to rear garden, access to utility area
View Living Area PhotosUtility Area
1.82m x 1.49m
Ensuite
2.32m x 1.68m
Large shower cubicle, low level WC and sink unit with large backlit mirror
View Ensuite PhotosFamily Bathroom
2.43m x 1.79m
Double glazed window to front, panel bath, low level WC and sink unit with backlit mirror
View Family Bathroom PhotosFloorplans
Outside Spaces
Parking Spaces
Location
Located at the site of the former Westbury Hospital, Callaway Gardens is an exceptional collection of three and four bedroom homes within easy reach of Westbury’s vibrant town centre. Directions Callaway Gardens, BA13 3EL Leave Westbury on the Warminster Road/A350; shortly after the petrol station take the next left into Hospital Road; at the end of the road the development will be in front of you.
Properties you may like
By Grayson Florence

























.png)


