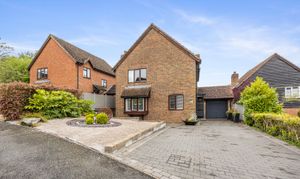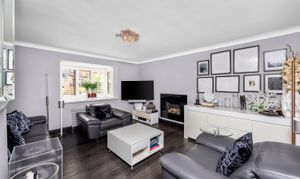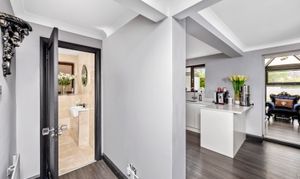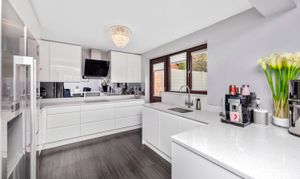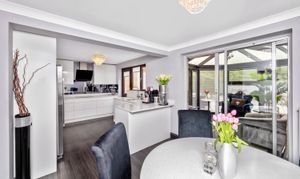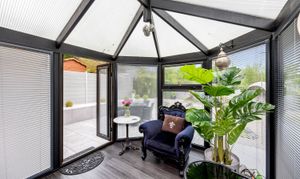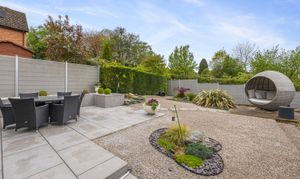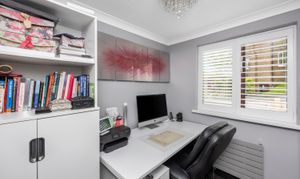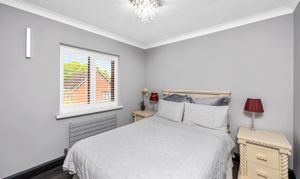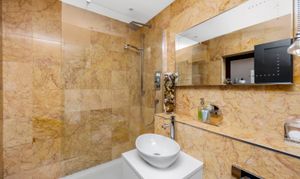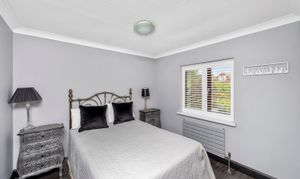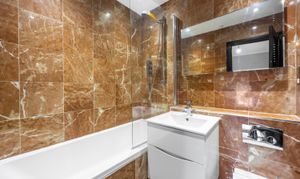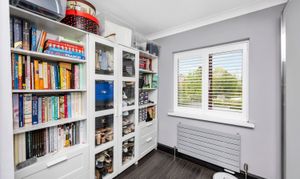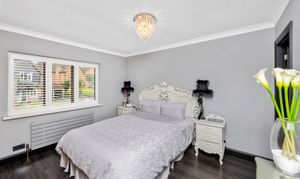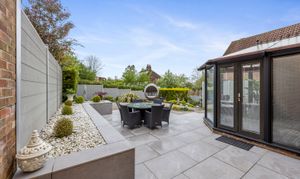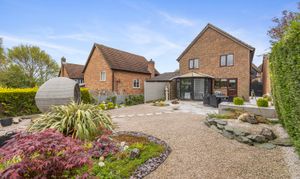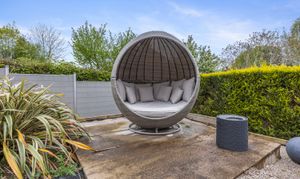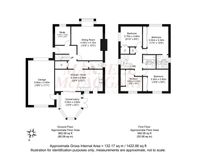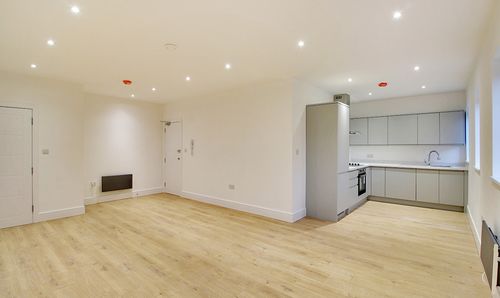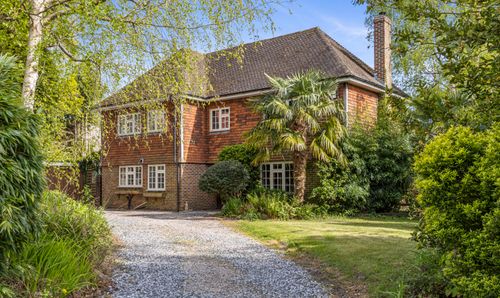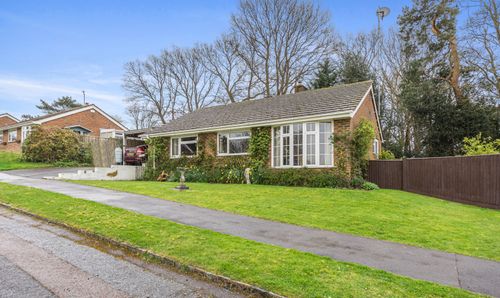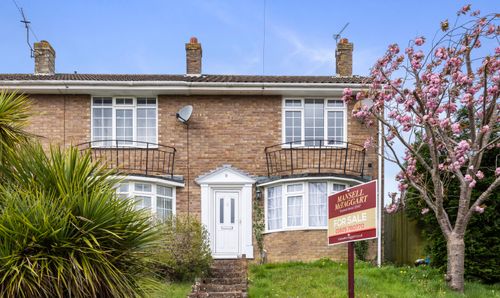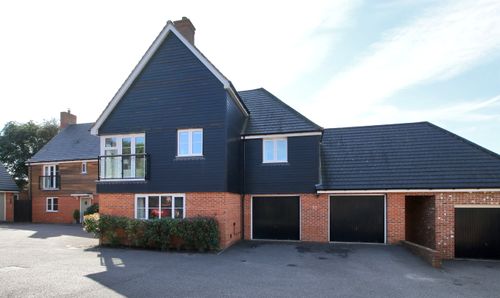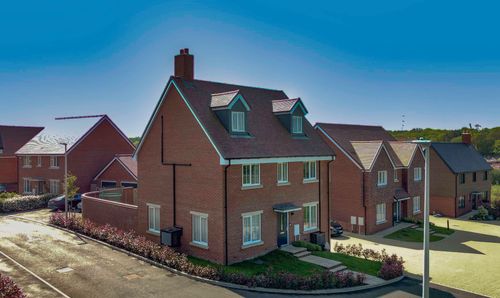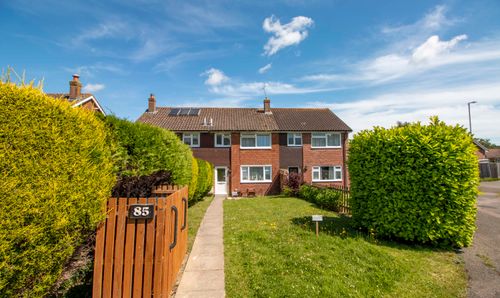Book a Viewing
Online bookings for viewings on this property are currently disabled.
To book a viewing on this property, please call Mansell McTaggart Uckfield, on 01825 760770.
4 Bedroom Detached House, Castle Rise, Ridgewood, TN22
Castle Rise, Ridgewood, TN22
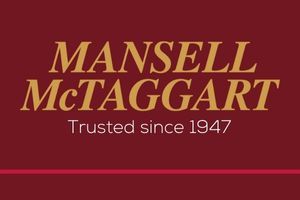
Mansell McTaggart Uckfield
Mansell McTaggart, 204-206 High Street
Description
An exceptional 4 bedroom 2 bathroom detached modern family home with a large driveway, adjoining garage and landscaped gardens. Situated in a peaceful cul de sac within walking distance of the town centre and railway station providing services to London.
This impressive property has undergone a complete renovation programme to provide a contemporary and lavish home. The finish is to an impeccable order, the kitchen is a bespoke design with handless units. The bathrooms suites have elegant marble tiling, there are stained oak doors and wood work, designer radiator and landscaped gardens.
The accommodation extends to 1422.66 sq ft and is entered via a central hallway with a cloakroom and a study found at the front. There is a generous size sitting room with bay window and gas flame effect fire. The kitchen/dining room has been beautifully arranged with the kitchen made up to one side with a built-in induction hob and integrated appliances. From the dining area a sliding patio door continues through to a conservatory.
The first floor provides a landing, 4 bedrooms and a family bathroom comprising an enclosed bath with shower. The principal bedroom has a fitted wardrobe and an en-suite bathroom room.
Outside, the front of the property is approached via a large driveway which in turn leads to the garage with a landscaped garden to one side. The rear garden has been beautifully arranged with a porcelain tiled seating terrace, raised borders and various Japanese style planting pockets. The whole enclosed close board fencing and mature hedging.
EPC Rating: C
Key Features
- Exceptional 4 bedroom 2 bathroom detached family home
- Having been extensively renovated
- Stunning marble tiled bathroom suites
- Bespoke fitted kitchen/dining room
- Sitting room | Study
- Conservatory
- Beautiful landscaped gardens
- Principal bedroom with en-suite
- Driveway and garage
Property Details
- Property type: Detached House
- Plot Sq Feet: 4,306 sqft
- Council Tax Band: F
Floorplans
Location
The property is situated on the desirable southern outskirts of Uckfield in Ridgewood. There are numerous playing fields and public recreation areas nearby as well as the Highlands public inn. Uckfield town centre is close by offering a vast array of shops and leisure facilities including a public library and cinema, several bars and restaurants, supermarkets and a popular leisure centre, as well as a railway station and schooling for all ages including a sixth form community college. The nearby A272 offers swift vehicular access to Haywards Heath and the surrounding areas which also offers a fast and regular service to London (Victoria and London Bridge both approx 47mins) and the motor way network the A/M23 the latter lying west of either Bolney or Warninglid. The coastal resorts of Eastbourne and Brighton city centre are also within driving distance of approx 18/19 miles respectively. The spectacular 6,500 acre Ashdown Forest, the inspiration behind A.A Milne’s Winnie The Pooh books, is also within close proximity offering extensive scenic walks and bridle paths.
Properties you may like
By Mansell McTaggart Uckfield
