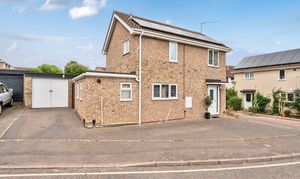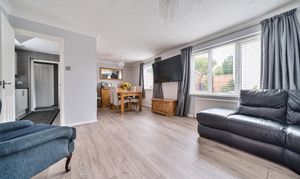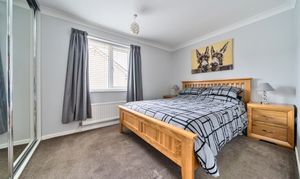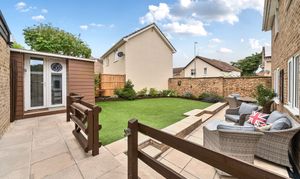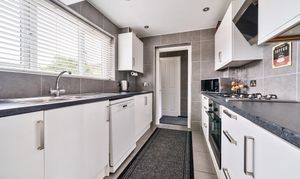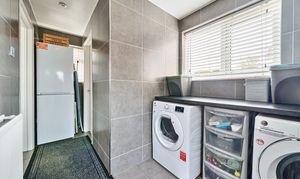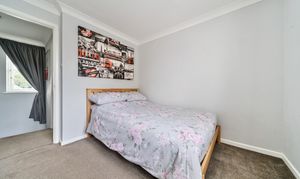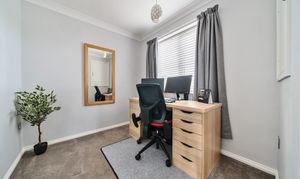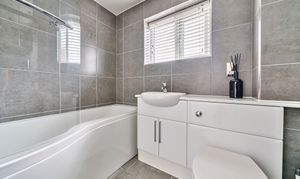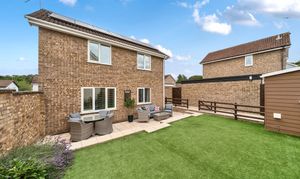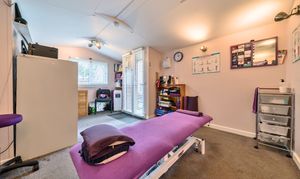3 Bedroom Detached House, Chichester Close, Bury St. Edmunds, IP33
Chichester Close, Bury St. Edmunds, IP33

Location Location
Suite 2, The Limes, 32 Bridge St
Description
Join us for our Property Launch on Saturday 26th July – contact us now as availability is limited. Set in a quiet cul-de-sac just a short stroll from Hardwick Heath, this smartly presented three-bedroom detached home offers a low-maintenance lifestyle in one of Bury St Edmunds’ most popular residential areas. Built in the 1970s, the house has been updated with a clean, neutral décor throughout, smooth skimmed ceilings, and chrome-finished switches and sockets that lend a modern feel.
The entrance hall offers a bright welcome and enough space to sit and remove muddy shoes after a Sunday stroll on the heath. To the rear of the property, the lounge/diner is a generous, light-filled space with two windows overlooking the garden and plenty of room to seat six comfortably in the dining area. The layout flows neatly into the adjacent kitchen, which features gloss cabinetry, an integrated oven, hob and extractor, and plumbing in place for a dishwasher.
Beyond the kitchen, there is a modern downstairs WC and a separate utility room. The utility is well-equipped with space for a fridge/freezer, washing machine and tumble dryer, keeping day-to-day life running smoothly and tucked out of sight.
Upstairs, the principal bedroom includes wall-to-wall, floor-to-ceiling fitted wardrobes. The second bedroom is a double, and the third is a single with a clever half-height wardrobe built over the stairwell. The family bathroom is finished in a crisp, modern style with chrome fittings and a deep bath with rainwater shower and mixer riser over.
Outside, the rear garden is designed for ease of maintenance, with artificial lawn, a recently laid full-width patio area for seating, and a high boundary wall that ensures excellent privacy. The insulated log cabin makes an ideal studio, home office or hobby room, simply perfect for today’s flexible lifestyle.
To the side of the house is a garage, with driveway parking available to both the front and side, offering space for up to three vehicles. A charming wildflower garden sits to the front right of the property, adding a splash of colour and attracting pollinators in the warmer months. Solar panels are fitted to both roof elevations, owned outright and providing a valuable Feed-In Tariff (FIT).
Please note there is restricted parking within the cul-de-sac, which helps maintain the quiet residential feel and ensures availability for residents.
Just a 15-minute walk to West Suffolk Hospital and offered chain free, this is a practical, energy-efficient home in a peaceful spot, ideal for families, professionals or downsizers seeking space and simplicity near town.
Anti-Money Laundering Regulations
We are obliged under the Government’s Money Laundering Regulations 2019, which require us to confirm the identity of all potential buyers who have had their offer accepted on a property. To do so, we have partnered with Lifetime Legal, a third-party service provider who will reach out to you at an agreed-upon time. They will require the full name(s), date(s) of birth and current address of all buyers - it would be useful for you to have your driving licence and passport ready when receiving this call. Please note that there is a fee of £60 (inclusive of VAT) for this service, payable directly to Lifetime Legal. Once the checks are complete, and our Condition of Sale Agreement has been signed, we will be able to issue a Memorandum of Sale to proceed with the transaction.
EPC Rating: B
Virtual Tour
https://youtube.com/shorts/WVtkOH8mAJ8Other Virtual Tours:
Key Features
- Pleasant cul-de-sac position
- 15 minute walk to West Suffolk Hospital
- Solar panels to front and rear, owned outright, providing a 'Feed In Tariff' (FIT)
- Garage and driveway parking for three vehicles
- Insulated log cabin provides perfect studio / work from home space
- Private, low maintenance rear garden with artificial lawn and walled boundary
- Modern kitchen, separate utility and downstairs WC
- Detached three bedroom family home (two doubles, one single)
- Short stroll from the popular Hardwick Heath
- Offered on a 'chain free' basis
Property Details
- Property type: House
- Price Per Sq Foot: £421
- Approx Sq Feet: 831 sqft
- Plot Sq Feet: 1,116 sqft
- Property Age Bracket: 1970 - 1990
- Council Tax Band: D
Rooms
Entrance hall
Cloakroom
First floor landing
Floorplans
Outside Spaces
Parking Spaces
Garage
Capacity: 1
Driveway
Capacity: 3
Location
Bury St Edmunds is a historic market town renowned for its striking architecture, green open spaces and vibrant cultural scene. At its heart lies the stunning Abbey Gardens, set among the atmospheric ruins of a Benedictine monastery, and the iconic St Edmundsbury Cathedral. The town offers a superb blend of heritage and modern convenience, with independent boutiques, acclaimed restaurants, artisan cafés and a twice-weekly market drawing visitors from across Suffolk. Commuters and travellers benefit from excellent transport links, with a direct rail service to Cambridge and convenient access to the A14 for routes into Ipswich, Newmarket and beyond. For families, the area is well-served by a choice of reputable schools, while leisure opportunities abound - from theatres and galleries to green spaces, sports clubs and riverside walks. Whether you’re seeking a lifestyle-rich location or a peaceful place to put down roots, Bury St Edmunds offers the best of both worlds.
Properties you may like
By Location Location
