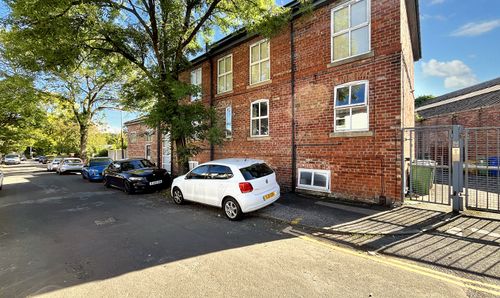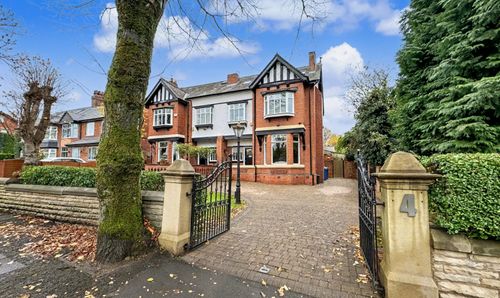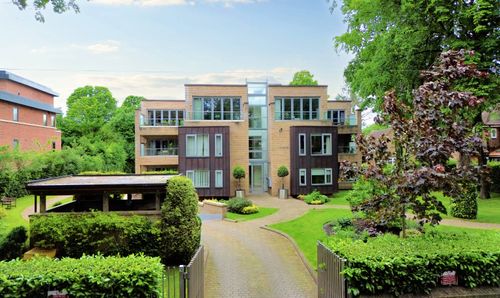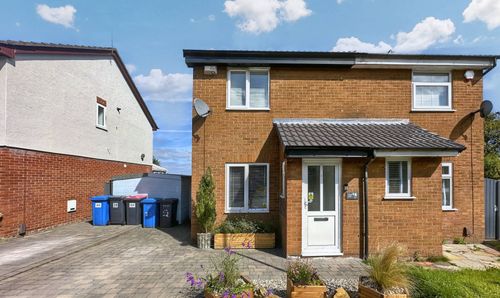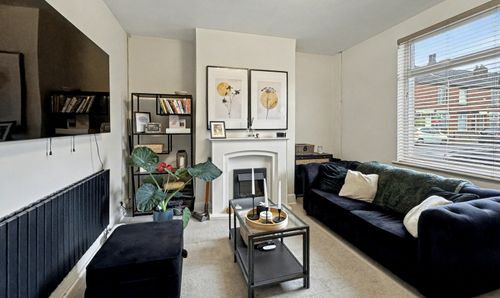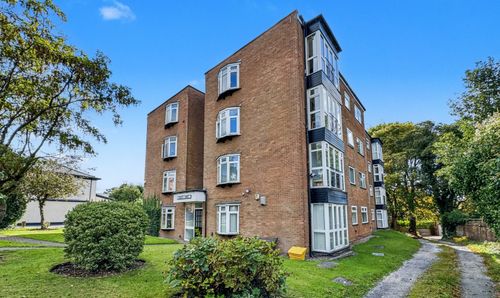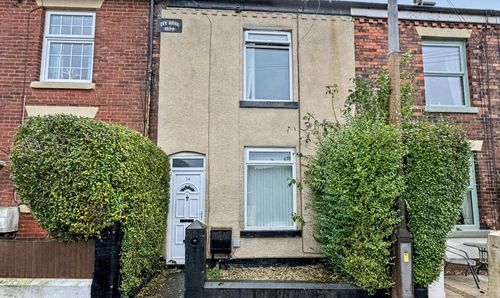4 Bedroom Detached House, The Loft House, Manchester Road, Unsworth
The Loft House, Manchester Road, Unsworth
Description
We are delighted to bring to the market this stunning modern 4 bedroom detached property with integral garage in popular convenient location. Lovely crisp neat modern K Rend finish with anthracite windows. Set back off the main road and easy walking distance to local schools, shops, gymnasium, supermarket, Metro Link Station at Whitefield and all the bars, restaurants and cafes that Whitefield have to offer. the accommodation comprises spacious entrance hallway with stairs to first floor landing, guest wc., lounge to the front of the property, study/ home office, lovely spacious open plan dining room and kitchen, glass reception room with bi-folds, master bedroom with walk in wardrobe and en-suite shower room. From the first floor landing there are two double bedrooms and shower room.
To the front there is a two car driveway leading to integral garage, garden laid to lawn, access to rear of property.
The rear garden is of good proportion with sculptured shaped lawn, Indian stone patio and pathways offering ideal space for entertaining.
EPC Rating: E
Key Features
- DETACHED PROPERTY OFFERED IN PRISTINE CONDITION
- THREE/FOUR BEDROOMS WITH MASTER EN-SUITE
- INTEGRAL GARAGE
- K REND, ANTHRACITE WINDOWS AND DOORS
- BLOCK PAVED DRIVEWAY AND GARDEN STEPS
- ENCLOSED FEATURE REAR GARDEN
- POPULAR CONVENIENT LOCATION
Property Details
- Property type: House
- Property style: Detached
- Approx Sq Feet: 1,474 sqft
- Council Tax Band: E
Rooms
Hallway
Lovely spacious entrance hallway with Amtico flooring, stairs lead to first floor landing with glass balustrade. Window to front of property with Plantation Shutter blinds.
View Hallway PhotosOffice/Study/Bedroom Four
Located to the front of the property is this versatile room which has multiple uses. Currently used as study and playroom this room has previously housed a bed and has been used as fourth bedroom. Amtico flooring and Plantation Shutter Blinds complete the modern look.
View Office/Study/Bedroom Four PhotosLounge
Located to the front of the property is the main lounge. Wall mounted tv and plasma style fire. This room easily takes a corner suite. High gloss modern lounge furniture. Plantation Shutter Blinds.
View Lounge PhotosDining Room
Fabulous dining room of good proportion which has plenty of room for large dining table, plus there are floor to ceiling high gloss storage cupboards which run from floor to ceiling all along one wall. Open through to designated kitchen area where there are complimentary high gloss kitchen units with contrasting working surfaces over. Amtico flooring runs throughout these rooms. There are double opening fully glazed doors which lead through to a stunning further reception room.
View Dining Room PhotosReception Room
Feature reception room which leads onto rear garden. Vaulted ceiling with Velux windows and double bi-folding doors which open the whole front and side of this room to the elements and allowing the outside in. Amazing space for entertaining as doors allow easy flow. Tiled flooring which compliments the dining room and the outside paviour.
View Reception Room PhotosMaster Bedroom
Located on the ground floor and to the rear of the property is the Master Suite, with its designated dressing area with floor to ceiling high gloss wardrobe doors and access to en-suite. views over rear garden which is not overlooked.
View Master Bedroom PhotosWalk In Wardrobe
Floor to ceiling high gloss fitted wardrobes.
Bedroom Two
Located on the first floor with vaulted ceiling and Velux window. Fitted bedroom furniture.
View Bedroom Two PhotosShower Room
Three piece fully tiled shower room with chrome effect heated towel rail.
View Shower Room PhotosBedroom Three
Located on the first floor with vaulted ceiling with Velux window and fitted bedroom furniture.
View Bedroom Three PhotosFloorplans
Outside Spaces
Garden
Front: Well manicured terraced lawned are to the front with border for planting. Steps lead up to front door beside two car driveway. Gates lead to rear of property. Rear: The rear garden is of good proportion and is NOT overlooked to the rear making it a lovely private sanctuary. Feature sculptured central lawned area surrounded by Indian stone paviour. Low raised borders ideal for planting. Room for garden shed.
View PhotosParking Spaces
Driveway
Capacity: 2
Feature driveway offering parking for two good sized family vehicles.
Garage
Capacity: 1
Location
Set back off the main road and easy walking distance to local schools, shops, gymnasium, supermarket, Metro Link Station at Whitefield and all the bars, restaurants and cafes that Whitefield have to offer.
Properties you may like
By Normie Estate Agents


