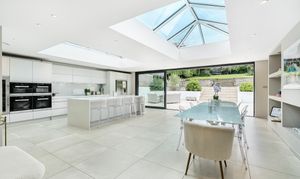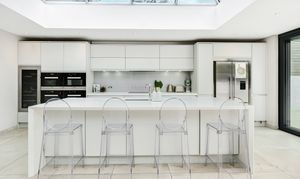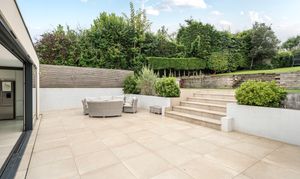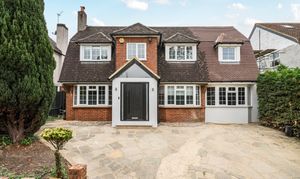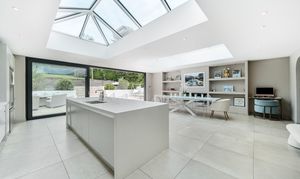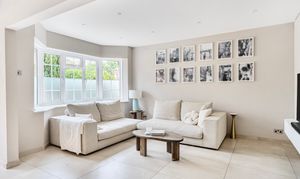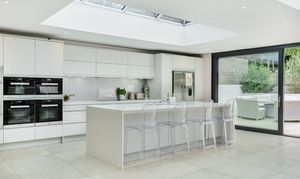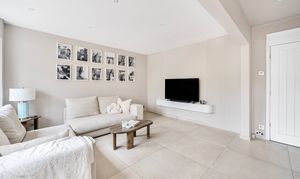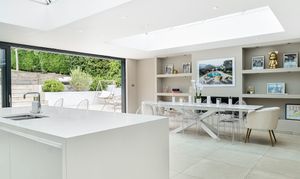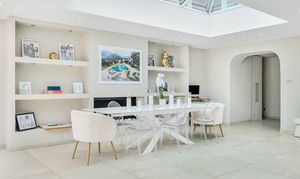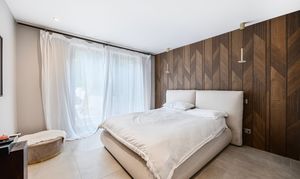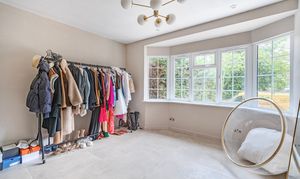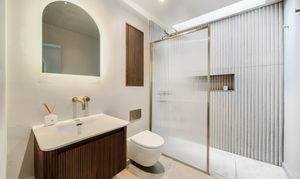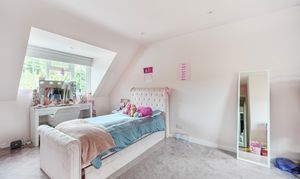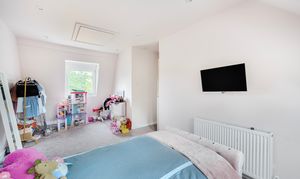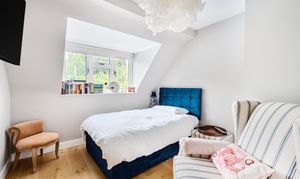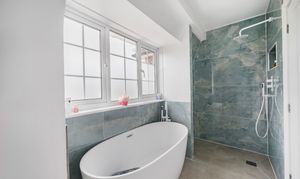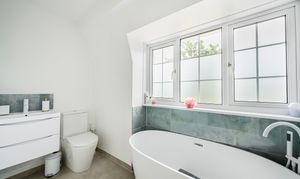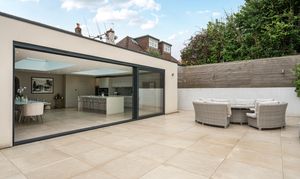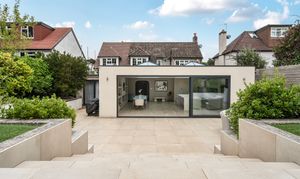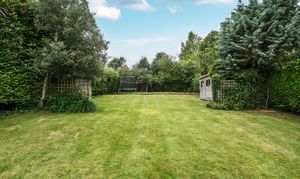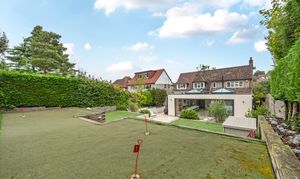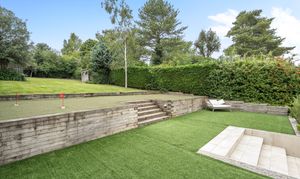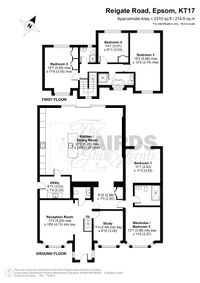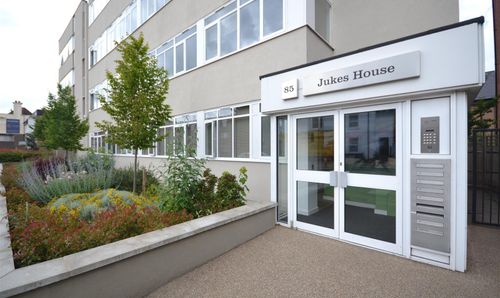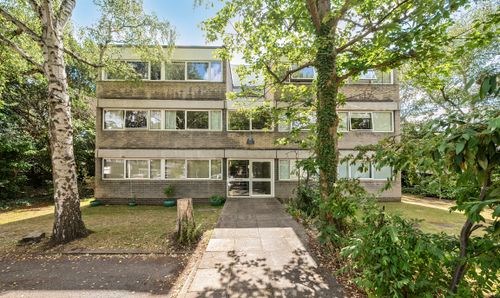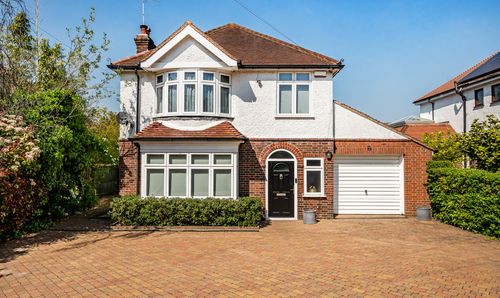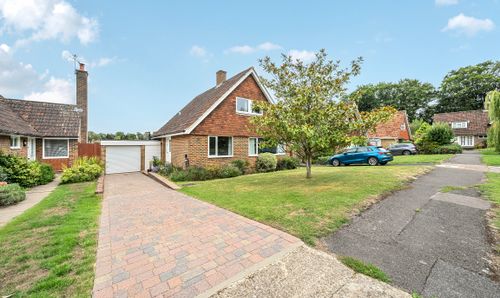Book a Viewing
To book a viewing for this property, please call Cairds The Estate Agents, on 01372 743033.
To book a viewing for this property, please call Cairds The Estate Agents, on 01372 743033.
4 Bedroom Detached House, Reigate Road, Epsom, KT17
Reigate Road, Epsom, KT17

Cairds The Estate Agents
Cairds The Estate Agents, 128-130 High Street
Description
Offered with no onward chain, this extended 4/5 bedroom detached home perfectly blends comfort and contemporary style. Beautifully presented throughout, the property features a stunning open-plan kitchen/dining/family room—the true heart of the home.
The ground floor bedroom suite comes complete with an en-suite shower and a walk in wardrobe ideal for guests or multi-generational living (this space could be easily converted to provide two ground floor bedrooms, if required). Upstairs, you'll find three additional bedrooms, offering space and privacy for the whole family. Modern conveniences include a family bathroom, a separate shower room, and a stylish cloakroom.
Designed for easy living, the home also offers a practical walk in coat/shoe cupboard, a utility room, reception room, and study, providing versatile spaces to suit your lifestyle. Comfort is ensured year-round with underfloor heating on the ground floor and well-proportioned first-floor bedrooms.
Step outside to enjoy a beautifully tiered, landscaped garden with a spacious sun terrace—ideal for outdoor dining, relaxing, or entertaining. With driveway parking for three cars, convenience is never compromised.
Located in a highly convenient area, this home offers the perfect balance of indoor comfort and outdoor charm.
This property is a must-see for anyone seeking a well-appointed and move-in-ready home.
EPC Rating: D
Key Features
- No Onward Chain
- Extended Detached
- Beautifully Presented
- Convenient Location
- Stunning Contemporary Kitchen/Dining/Family Room
- Utility
- Ground Floor Bedroom Suite With En-Suite Shower
- Underfloor Heating
- Landscaped Garden
- Driveway Parking For 3 Cars
Property Details
- Property type: House
- Price Per Sq Foot: £541
- Approx Sq Feet: 2,310 sqft
- Plot Sq Feet: 10,979 sqft
- Council Tax Band: F
Floorplans
Outside Spaces
Parking Spaces
Driveway
Capacity: 3
Driveway parking
Location
Properties you may like
By Cairds The Estate Agents
