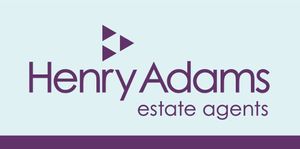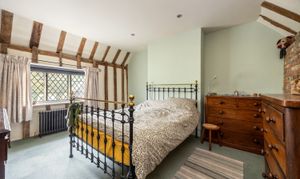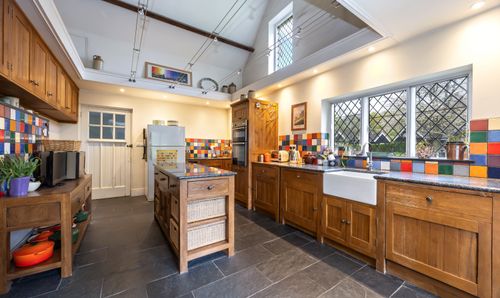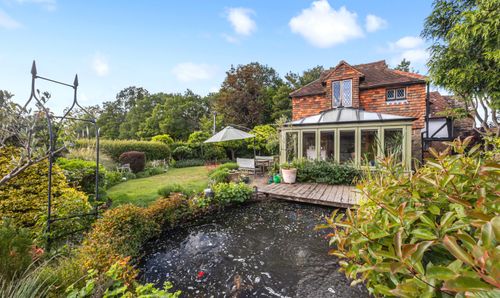Book a Viewing
To book a viewing for this property, please call Henry Adams - Horsham, on 01403 253271.
To book a viewing for this property, please call Henry Adams - Horsham, on 01403 253271.
6 Bedroom Detached House, Guildford Road, Broadbridge Heath, RH12
Guildford Road, Broadbridge Heath, RH12

Henry Adams - Horsham
Henry Adams HRR Ltd, 50 Carfax, Horsham
Description
Situated in grounds approaching 2.5 acres is this delightful property that originates from the 1600’s. The main house offers five bedrooms, and five reception rooms approaching 2,917 square foot of accommodation with stunning period features and Horsham stone roof. There are further outbuildings and an annex giving a generous total of 4,892 square foot of accommodation.
The main house is approached via a sweeping driveway provides parking for ample vehicles, The accommodation for the main house comprising: entrance porch, delightful reception hallway with ornate oak staircase with enough space for a grand piano. There is a double aspect family room with open fireplace with views out to the grounds and sitting room with wood burner to the front of the property. From the reception hallway there is access into an inner hallway which accesses the cloakroom, a further office/study and an impressive dining room with wood burner and French doors onto the garden.
The kitchen/breakfast room which expresses space with a vaulted ceiling is fitted with an attractive range of pine units and comes with granite work surfaces and there is also a useful boot/utility room.
Upstairs there are 5 double sized bedrooms and family bath/shower room. This property offers plenty of opportunity such as converting one of the bedrooms into an en suite to the adjoining bedroom, if required.
External buildings include a 1 bedroom annex which comes complete with living room, kitchen/breakfast room and fitted with wall and floor units with a sink with view out of the window onto the grounds of the property. There is a double bedroom with fitted wardrobes and ensuite bath/shower room. There is also a separate WC at the front of the annex which gives a real benefit for friends coming over.
There is a further outbuilding which is a 1,056 sq ft timber framed outbuilding/workshop with rooms over and power is ideal for those looking to store vehicles or run a business.
The entire plot including paddock extends to approximately 2.48 acres and is a particular feature of the property, offering an excellent degree of privacy and some fine southerly views over fields. There is a separate vehicular access off Strood Lane which leads onto the 1.28 acre paddock. This property gives plenty of opportunity for multi generation living or for someone looking for space and privacy.
EPC Rating: E
Virtual Tour
Key Features
- Detached House with Annexe
- Five Bedrooms
- Five Reception Rooms
- Plot Approaching 2.5 Acres
- Stunning Period Features
- Large Driveway
- Garage and Outbuildings
- Backing onto Farmland
Property Details
- Property type: House
- Price Per Sq Foot: £429
- Approx Sq Feet: 2,917 sqft
- Plot Sq Feet: 109,867 sqft
- Property Age Bracket: Pre-Georgian (pre 1710)
- Council Tax Band: G
Rooms
Bedroom
Bedroom
Annexe
Annexe Bathroom
Floorplans
Outside Spaces
Garden
Parking Spaces
Garage
Capacity: 1
Location
You can enjoy village life with Broadbridge Heath and Slinfold within close proximity and the historic market town of Horsham is approximately 1.5 miles from the development. Broadbridge Heath itself offers Newbridge Garden Centre, a post office, hairdressers, pub and primary school. Tesco is nearby and there is a bus service taking you into Horsham.
Properties you may like
By Henry Adams - Horsham







































