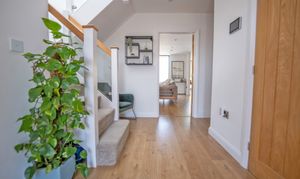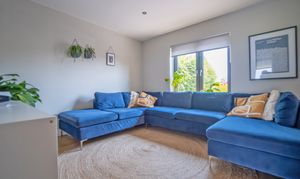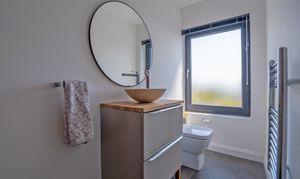4 Bedroom Detached House, Joiners Road, Three Crosses, SA4
Joiners Road, Three Crosses, SA4
Description
Josh Elliott of Isla Alexander Property is proud to present to the sales market this stunning one-of-a-kind detached four bed family home situated in the beautiful village of Three Crosses on the doorstep of the Gower Peninsula. Three Crosses is situated in a highly sought-after area and offers an idyllic village lifestyle. Local amenities include; a post office, shop, pub, school, park and community centre. Also within a short distance of the renowned Gower Peninsula - perfect for those seeking an outdoors lifestyle with horse riding, beautiful walks / bike rides and water sports nearby to name only a few. There is also a selection of golf courses locally and a small airport which is mainly used for flying lessons & sky-diving. The property is also within a short commute of the nearest major city centre - Swansea and all of its facilities.
This modern family home enjoys a secluded position tucked away amongst a number of other detached homes. The main features of this property include; stone-chipping driveway providing off-road parking for several vehicles, generously-sized open-plan lounge / kitchen / diner area with floor-to-ceiling glass bi-folding doors, separate utility / laundry room, underfloor heating throughout, separate sitting room, master bedroom with en-suite & sit-out balcony, three further double bedrooms (two with en-suite facilites), built-in Sonos sound system in several of the rooms, enclosed rear garden with patio area & lawned area backing onto farmland and hot water & heating being produced by air source heat pump & solar thermal systems - making this house very eco-friendly. This family home really needs to be seen to appreciate the stunning condition and idyllic location.
Accommodation;
Ground Floor
Hallway
Window & composite front door, wooden flooring with underfloor heating, two fitted storage cupboards, staircase to first floor with glass panels & oak banister, spotlights with touch panel light switches & an 'Orcomm' control panel which controls the lighting throughout the property which can also be controlled via the app.
W.C
Window to front, wooden flooring with underfloor heating, W.C, marble washbasin part of vanity unit and spotlights.
Sitting Room (3.75m x 3.35m)
Window to front, wooden flooring with underfloor heating and spotlights.
Open Plan Kitchen / Diner Area (7.93m max x 4.22m)
Two windows to side, floor-to-celing glass bi-folding doors leading to rear garden, wooden flooring with underfloor heating, fitted with a range of matte grey wall & base units with work surfaces over & splashbacks, separate island providing extra storage space & worktop space with breakfast bar. A range of integrated appliances including; Neff oven with plate-warming drawer, Neff oven / microwave, Neff four ring induction hob with modern 'floating' cooker hood, Neff dishwasher, fridge / freezer, sunken stainless steel sink & drainer unit with instant hot water tap, built-in Sonos sound system, touch panel lighting, space for dining table & chairs, spotlights with touch panel controls and acoustic slat wooden wall panels.
Open Plan Lounge Area (5.37m x 4.27m)
Floor-to-ceiling glass bi-folding doors leading to rear garden, wooden flooring with underfloor heating, spotlights with touch panel controls, built-in Sonos sound system, open plan entrance to kitchen / diner and acoustic slat wooden wall panels.
Utility / Laundry Room
Door to side, wooden flooring with underfloor heating, mirrored fitted wardrobes housing machine & tumble dryer and spotlights with touch panel controls.
First Floor
Landing
Two skylights, spotlights with touch panel controls, fitted carpet with underfloor heating and doors to;
Master Bedroom (7.11m max x 4.22m max)
Floor-to-ceiling glass bi-folding doors to rear leading to sit-out balcony & gorgeous views overlooking Gower countryside & the Loughor Estuary, fitted carpet with underfloor heating, built-in Sonos sound system, range of fitted wardrobes and access to;
En-Suite
Window to side, heated towel rail, fully tiled, underfloor heating, built-in Sonos sound system, W.C, shower enclosure, paneled bath, floating marble dual hand wash basins with oak tops and spotlights with touch controls.
Bedroom Two (5m max into doorway x 3.62m max)
Floor-to-ceiling sliding doors to rear leading to a separate private balcony with glass balustrade, resin floor & gorgeous views overlooking Gower countryside & the Loughor Estuary, spotlights with touch control and access to;
En-Suite
Heated towel rail, tiled floor with underfloor heating, W.C, wash basin part of vanity unit and tiled shower enclosure.
Bedroom Three (3.42m x 3.31m)
Windows to front & side, fitted carpet with underfloor heating, spotlights with touch control and access to;
En-Suite
Window to front, heated towel rail, tiled flooring with underfloor heating, W.C, wash basin part of vanity unit and tiled shower enclosure.
Bedroom Four (3.75m x 3.64m)
Window to front, fitted carpet with underfloor heating, fitted storage cupboard and spotlights with touch controls;
External
Driveway to front providing off-road parking for several vehicles. To the rear is an enclosed garden with patio seating area leading to a lawned area overlooking rolling hills and the Loughor Estuary.
Essential Info;
- We are advised that the property is freehold
- This property falls under council tax band G (Swansea)
- EPC = C
EPC Rating: C
Virtual Tour
Key Features
- Unique Detached Family Home
- 4 Double Bedrooms Including 3 With En-Suite Facilities & 2 With Sit-Out Balconies
- Underfloor Heating Throughout
- Air-Source Heat Pump & Solar Panel Systems
- Generously-Sized Open Plan Lounge / Kitchen / Diner
- Enclosed Rear Garden With Patio & Lawned Areas
- Stunning Views To The Rear Of The Property
- Sought-After Village Location In Three Crosses, Swansea
- Built-In Sonos Speaker System Found In Several Rooms
Property Details
- Property type: House
- Approx Sq Feet: 3,208 sqft
- Plot Sq Feet: 6,394 sqft
- Property Age Bracket: 2010s
- Council Tax Band: G
Floorplans
Location
Properties you may like
By Isla-Alexander Property



































