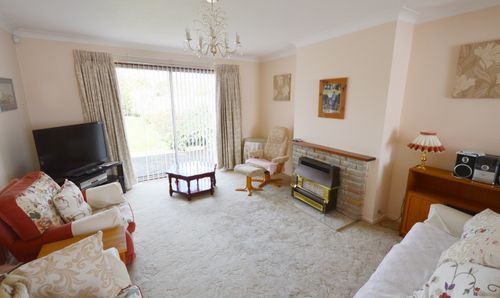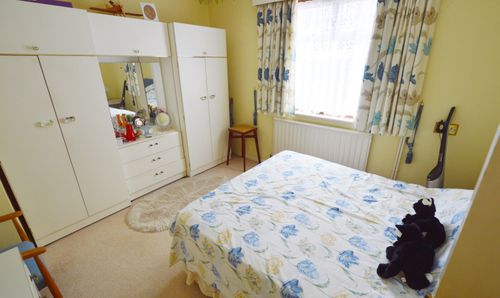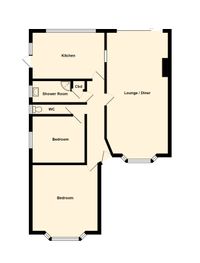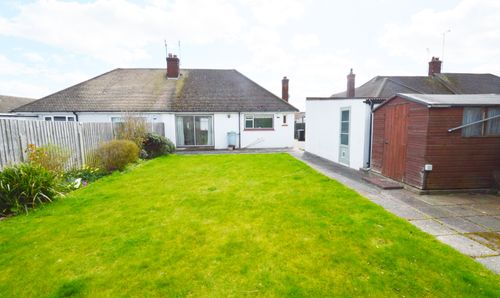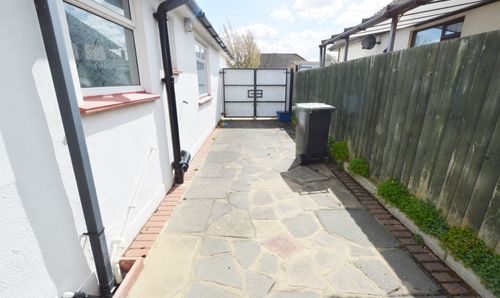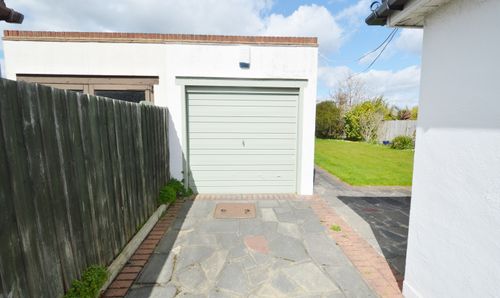2 Bedroom Bungalow, Glynde Way, Southend-On-Sea, SS2
Glynde Way, Southend-On-Sea, SS2

Dedman Gray
Dedman Gray, 103 The Broadway
Description
No onward chain!
Spacious two double bedroom semi detached bungalow with a large lounge/diner with sliding doors onto the garden, a good size kitchen/breakfast room and shower room with separate wc.
The rear garden measures 60' in length and has a detached garage with personal drive to side via double gates and further off street parking to front.
Key Features
- Spacious two bedroom semi detached bungalow
- Located on the ever popular Wick estate
- 25' lounge/diner
- 14' kitchen/breakfast room to rear
- Shower Room
- Separate WC
- Detached garage
- Off Street parking to front
Property Details
- Property type: Semi-Detached House
Rooms
Entrance Hall
Approached via glazed lead light entrance door, radiator, textured ceiling, loft hatch, built in storage cupboard, wall lights.
View Entrance Hall PhotosLounge/Diner
7.70m x 3.89m
Double glazed window to front, two radiators, coving, wall mounted gas fire (not tested), serving hatch, smooth plastered ceiling, double glazed patio doors overlooking the rear garden.
View Lounge/Diner PhotosKitchen/Diner
4.50m x 3.28m
Double glazed window to rear with views overlooking the garden, range of base and eye level units, stainless steel sink unit with mixer taps inset into worktop, built in gas hob with extractor fan above, built in oven, plumbing for washing machine,
View Kitchen/Diner PhotosBedroom 1
4.19m x 4.14m
Double glazed window to front, coving to textured ceiling, radiator, further stained lead light window to side.
View Bedroom 1 PhotosBedroom 2
3.58m x 2.95m
Double glazed window to side, radiator, coving to textured ceiling.
View Bedroom 2 PhotosShower Room
Obscure double glazed window to side, corner shower cubicle, vanity wash hand basin with mixer taps, wall mounted heated towel rail, built in cupboard housing lagged copper cylinder, smooth plastered ceiling.
View Shower Room PhotosSeparate WC
Obscure double glazed window to side, low flush wc, smooth plastered ceiling.
Floorplans
Outside Spaces
Garden
Crazy paved patio area leading on to lawned 60' garden with flower and shrub borders, shed and greenhouse to remain, access to garage.
View PhotosParking Spaces
Garage
Capacity: 1
Approached via double gates, crazy paved driveway which leads to the rear garden and detached garage with up and over door to the front and personal door to side.
View PhotosLocation
The property is located within easy access for shops along Southchurch Road, Southend east main line train station and transport to all local areas.
Properties you may like
By Dedman Gray












