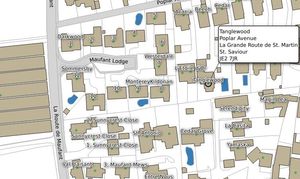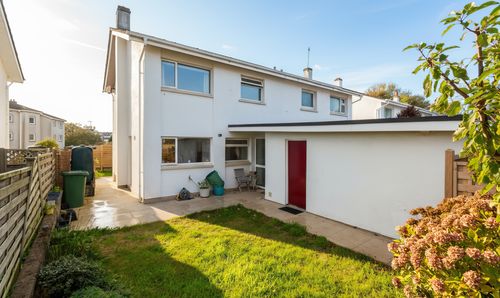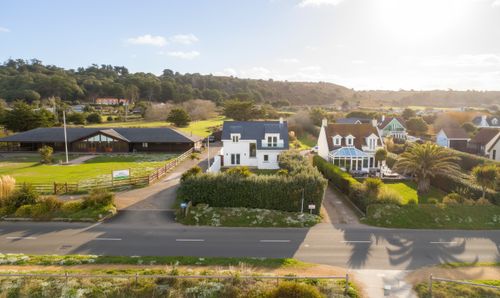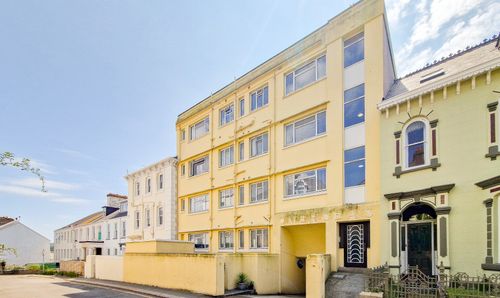Book a Viewing
To book a viewing for this property, please call Gaudin & Co Ltd, on 01534 730341.
To book a viewing for this property, please call Gaudin & Co Ltd, on 01534 730341.
4 Bedroom Detached House, Tanglewood, St Saviour
Tanglewood, St Saviour
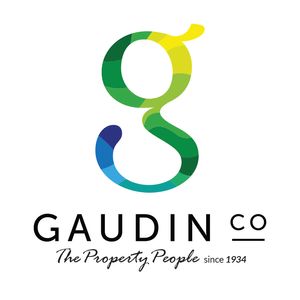
Gaudin & Co Ltd
Gaudin & Co, 22 Hill Street
Description
Welcome to Tanglewood, an immaculately presented detached family home, offering approximately 2,300 sq ft of light and spacious accommodation in a peaceful yet convenient location. Designed with modern family living in mind, the property features a generous lounge/diner, ideal for entertaining or relaxing, and a contemporary eat-in kitchen that opens directly onto the garden, perfect for indoor-outdoor living.
The ground floor also benefits from a separate snug/study and a bedroom that could serve a variety of uses, such as a guest suite or home office. Upstairs the property boasts a further three bedrooms all en-suite.
Outside, the wrap-around garden includes a heated swimming pool, manicured lawn, and a productive vegetable patch, creating a private and enjoyable space for the whole family. A double garage with inspection pit and ample driveway parking further enhance the property’s appeal.
Located just a short walk from local amenities, schools, and countryside walks, Tanglewood offers the perfect balance of rural charm and everyday convenience.
For more information or to arrange a viewing please call the sales team on 01534 730341 or email sales@gaudin.je
Key Features
- Immaculately presented detached family home
- Approximately 2,300 sq ft of spacious accommodation
- Generous lounge/diner
- Modern eat-in kitchen with garden access
- Additional snug/study
- Flexible accommodation - downstairs bedroom
- Heated swimming pool, lawn & vegetable garden
- Double garage with inspection pit & parking
- Short walk to a range of local amenities
Property Details
- Property type: House
- Property style: Detached
- Price Per Sq Foot: £547
- Approx Sq Feet: 2,369 sqft
- Council Tax Band: TBD
Floorplans
Outside Spaces
Garden
Wrap around garden with heated swimming pool, raised beds for those who enjoy growing vegetables and sections lawn
View PhotosParking Spaces
Location
https://what3words.com/heaven.drones.nosh The property is located down a driveway between two properties named Cedar and Beech.
Properties you may like
By Gaudin & Co Ltd



























