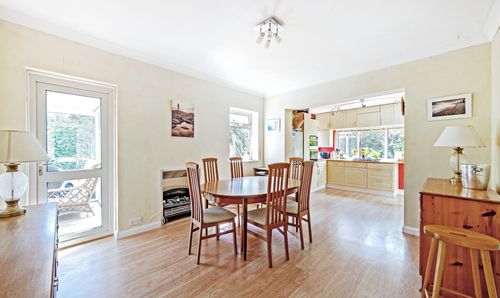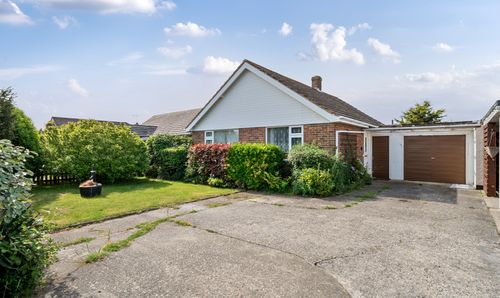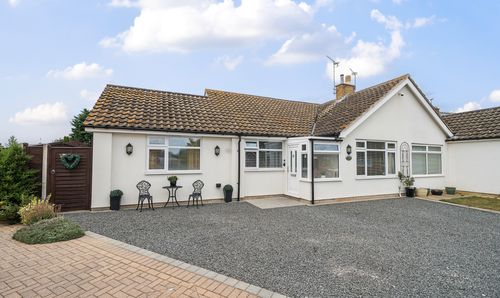Book a Viewing
To book a viewing for this property, please call Whitlocks Estate Agents - Bognor Regis & Pagham, on 01243 262747.
To book a viewing for this property, please call Whitlocks Estate Agents - Bognor Regis & Pagham, on 01243 262747.
4 Bedroom Detached House, Carlton Avenue, Rose Green, Bognor Regis PO21
Carlton Avenue, Rose Green, Bognor Regis PO21

Whitlocks Estate Agents - Bognor Regis & Pagham
Whitlocks Estate Agents, 229 Pagham Road
Description
No Forward Chain – A Rare Opportunity in Rose Green
This substantial detached family home is ideally located in the highly sought-after area of Rose Green, just a short stroll from a range of local amenities including convenience stores, a greengrocer, butcher, excellent primary schools, and a local park – perfect for families and those seeking a vibrant community lifestyle.
As you step inside, you're welcomed by a generously proportioned entrance hall, setting the tone for the spacious layout throughout. The heart of the home is the expansive kitchen/dining area, which effortlessly flows into a versatile conservatory space, currently used as a utility room. A separate, light-filled lounge leads into a larger-than-average conservatory, ideal for relaxing or entertaining.
Additionally, the ground floor offers a study/home office which could easily serve as a fourth bedroom, along with a convenient ground floor shower room.
Upstairs, you'll find three well-sized bedrooms, including a master suite with en-suite shower room, plus a family bathroom to serve the remaining rooms.
Outside, the property boasts a wraparound garden, mainly laid to lawn with a charming patio area, perfect for al fresco dining. A real standout feature is the impressive 38ft garage/workshop, offering endless potential for hobbies, storage or even further development (STPP). The private driveway provides off-road parking for multiple vehicles.
Viewing is highly recommended to truly appreciate the space, flexibility and potential this wonderful home has to offer.
EPC Rating: D
Key Features
- No Forward Chain
- Substantial Detached House
- Four bedrooms
- Spacious Kitchen / Dining Room
- Separate Lounge and Conservatory
- Family Bathroom and En-Suite Shower Room
- UPVC Double Glazing and Gas Fired Central Heating
- Secluded Wrap Around Garden
- Larger than Average Garage and Driveway
- Positioned in a Sought After Location Close to a Range of Amenities
Property Details
- Property type: House
- Price Per Sq Foot: £251
- Approx Sq Feet: 1,690 sqft
- Plot Sq Feet: 3,574 sqft
- Council Tax Band: E
Rooms
Location
Often unheard of, other than by locals yet extremely desirable, Nyetimber is a small Village within the Parish of Pagham and is famous for its 16th and 18th century Pubs as well as the oldest Pram Race in the world! Situated inland but still within walking distance to the coast as well as Pagham Village where the Sea Front, Harbour and Nature Reserve can be found. The historic Village has a variety of amenities including Convenience Stores, a Post Office, a Tea Shop, a Hairdressers and many more. Nyetimber offers fantastic transport links and is within close proximity to the seaside Town Bognor Regis and the Cathedral City of Chichester. Our office is also positioned within the heart of the Village
Garage/ Workshop
11.40m x 2.56m
Floorplans
Outside Spaces
Garden
Parking Spaces
Driveway
Capacity: 2
Location
Rose Green Village is well known for its comprehensive range of amenities and is a popular area, especially for families. Amenities include Convenience Stores, a Butchers, Green Grocers, a Chemist, Post Office, a Doctors Surgery and many more. There are two highly desired Schools within the area; Rose Green Infant School and Rose Green Junior School. Avisford Park is also a point of interest which is perfect for dog walking, sports and also benefits from children’s play facilities such as goal posts, a basketball court and a play park. Rose Green is within walking distance to the local Pubs and restaurants in Nyetimber Village as well as the Sea Front and offers a regular Bus Service.
Properties you may like
By Whitlocks Estate Agents - Bognor Regis & Pagham









































