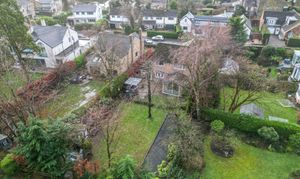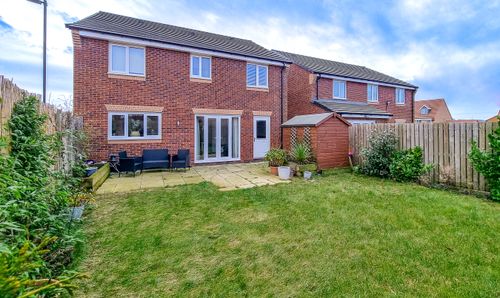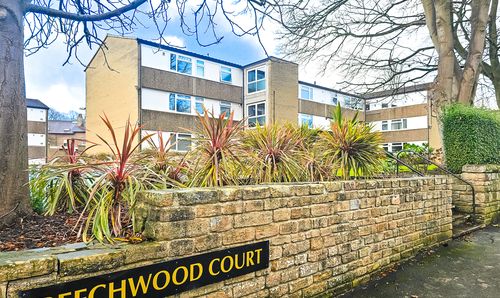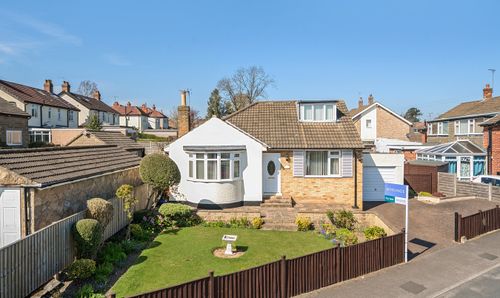4 Bedroom Detached House, Westminster Gate, Burn Bridge, HG3
Westminster Gate, Burn Bridge, HG3
Description
A stunning, well presented 4 bedroom detached house in the sort after area of Burn Bridge. Having been sympathetically extended to reveal a fabulous living kitchen with a gas AGA, a breakfast bar, a wood burning stove and bi-folding doors to the rear garden. With a side conversion providing ideal space for working from home or a dependent relative, leading through a Jack and Jill door to the recently installed modern shower room. All standing in fantastic mature private gardens extending to over 70 feet.
With new flush PVCu double glazing and gas fired central heating. The property comprises in brief: main reception hall with an under stair storage cupboard and a modern shower room. A separate office with under floor heating, glass shelving and numerous power points.
A large separate living room with a white marble fireplace and a living flame gas fire.
Double doors leading to the breathtaking living kitchen with a range of units, granite work surfaces and a gas AGA. Opening to a dining area with a wood burning stove with a wooden mantle over. The snug addition features a vaulted ceiling with bi fold doors to the extensive rear garden. A utility room with a range of cupboards and granite work surfaces.
A tv/family room which can be accessed from the hall as well as through a door to the side of the property, could potentially become a self contained room for a relative or teenager.
First floor landing, bedroom one with fitted wardrobes and a modern fully tiled en-suite bathroom with a full sized bath and shower over. Three further bedrooms all able to accommodate king sized beds and a family bathroom with a shower enclosure finished in porcelain tiling.
Outside there is a large front driveway providing ample parking for numerous vehicles and a lawned garden with seating area. To the rear of the property is a extensive private garden with an Indian sandstone flagged patio ideal for garden furniture which rises to a well kept lawned area with mature stocked borders. As well as a boules gaming area, a greenhouse and wooden pergola.
Key Features
- AMAZING MODERN INTERIORS
- SUPER MATURE PRIVATE GARDENS
- GROUND FLOOR BED & SHOWER RM FOR RELATIVE/SEPARATE ANNEX
- CLOSE TO OPEN COUNTRYSIDE
- SOUGHT AFTER VILLAGE
- STUNNING VAULTED SNUG OVERLOOKING GARDENS WITH BI FOLD DOORS
Property Details
- Property type: House
- Approx Sq Feet: 2,057 sqft
- Property Age Bracket: 1960 - 1970
- Council Tax Band: F
Floorplans
Outside Spaces
Front Garden
FRONT LAWNED GARDENS & SEATING AREAS
Rear Garden
REAR SANSTONE FLAGGED PATIOS & PERGOLA
Rear Garden
AMAZING MATURE REAR LAWNED GARDENS, PERGOLA & BOULES PLAY AREA
Parking Spaces
Off street
Capacity: 4
DRIVEWAY PARKING
Location
The village of Burn Bridge adjoins the neighbouring village of Pannal and is only 2 miles South of Harrogate's town centre. This village community benefits from having a highly rated Primary School, large playing fields with playground, a public house and a railway station providing regular services to Harrogate, Leeds and York. The A61 and Harrogate's Southern bypass leads to the A1M only 6 miles away which links into the national motorway network. Leeds Bradford International Airport is a mere fifteen minute drive.
Properties you may like
By Myrings Estate Agents






























