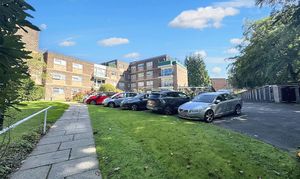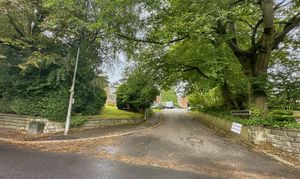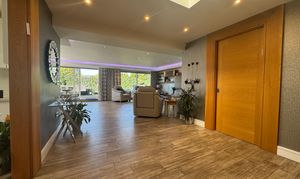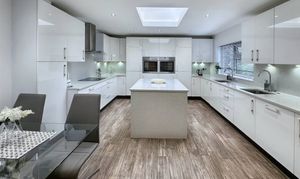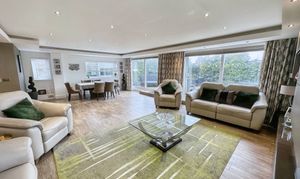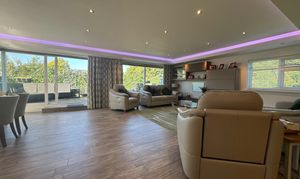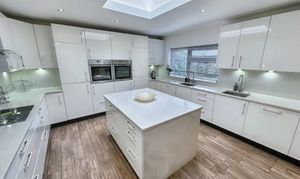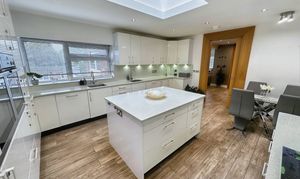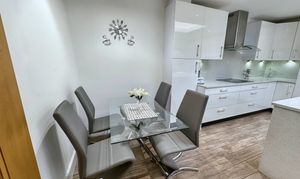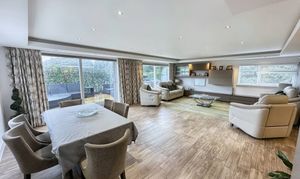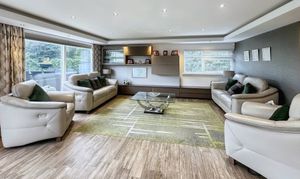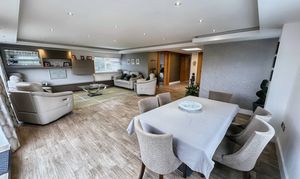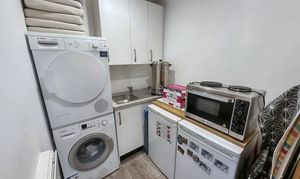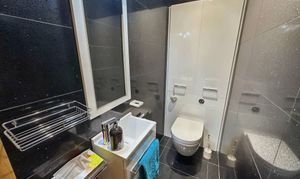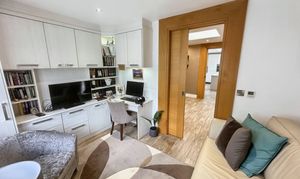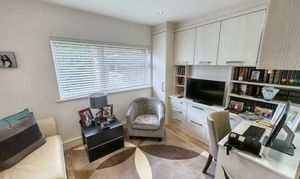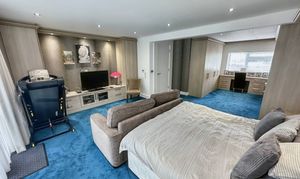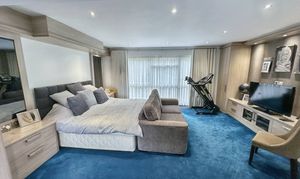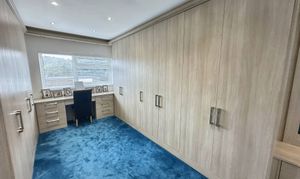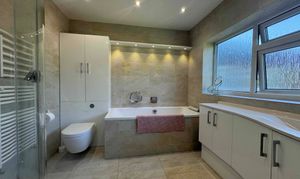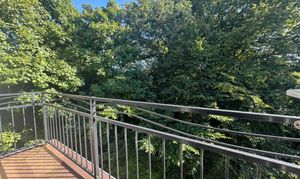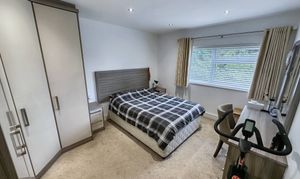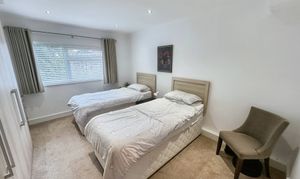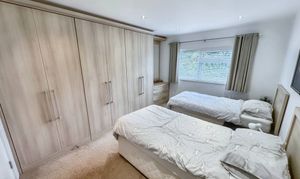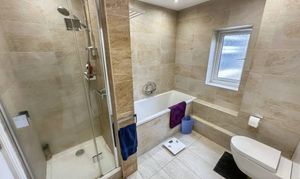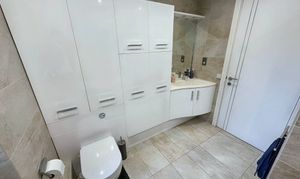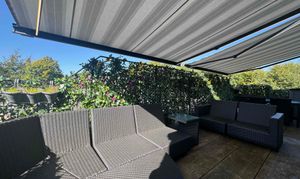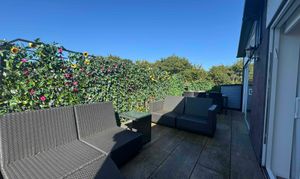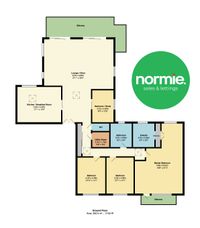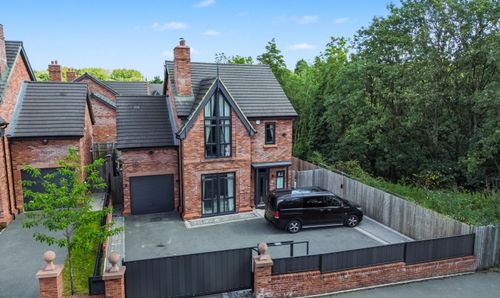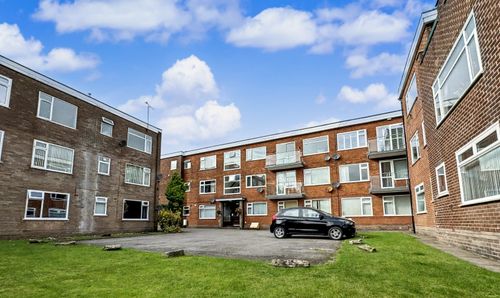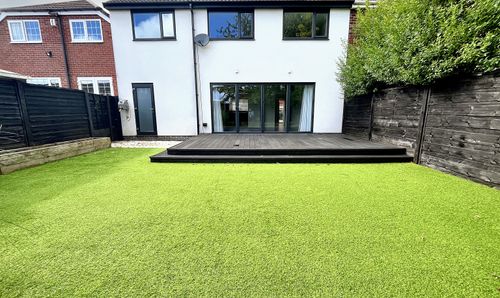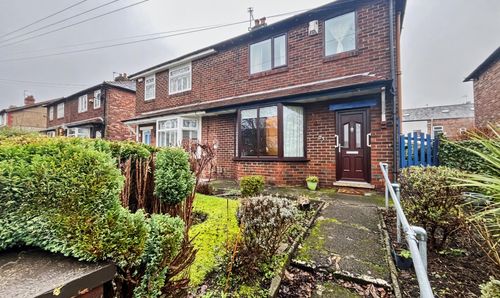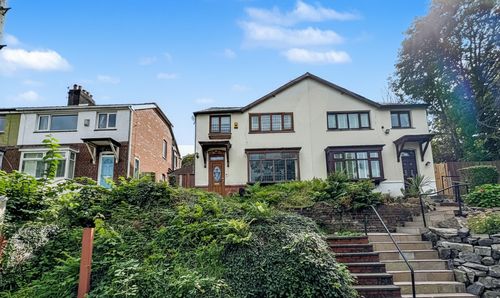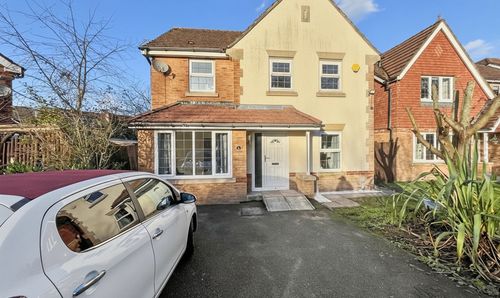4 Bedroom Penthouse, Penthouse, Sommerville Court, Park Lane, Salford
Penthouse, Sommerville Court, Park Lane, Salford
Description
This exceptional four-bedroom penthouse offers an unparalleled standard of living in the heart of the highly desirable Broughton Park. Situated on the top floor of this exclusive, lift-serviced block, this luxury residence exudes elegance and sophistication throughout.
Upon entering, you are greeted by a spacious and beautifully designed interior, including an expansive open-plan lounge and dining area. The standout feature is the impressive wrap-around balcony with retractable awnings, offering stunning views of the manicured communal gardens – perfect for both relaxation and entertaining.
The generously sized master bedroom, complete with its own en-suite bathroom, boasts a private balcony, enhancing the sense of exclusivity. In addition to two well-proportioned bedrooms, the fourth bedroom is currently utilised as an office, offering flexibility for those who require a dedicated workspace at home. A stylish guest WC and a modern, fully equipped kitchen complete the living space, ensuring both comfort and functionality.
Externally, the property is surrounded by beautifully maintained communal gardens and includes a double garage with an electric door and electricity source, along with communal parking for residents. Located just moments away from local houses of worship, top-rated schools, and benefiting from excellent transport links to Manchester city centre and Prestwich village, this penthouse combines luxury living with ultimate convenience.
Early viewing is highly recommended to fully appreciate the sophistication and prime location of this extraordinary penthouse.
EPC Rating: C
Key Features
- Stunning Penthouse
- Two Balconies - One Wrap Around
- Beautifully Presented
- Walk-in Condition
- Located close to local houses of worship, schools, and the park.
Property Details
- Property type: Penthouse
- Plot Sq Feet: 2,691 sqft
- Property Age Bracket: 1970 - 1990
- Council Tax Band: D
- Tenure: Share of Freehold
- Lease Expiry: -
- Ground Rent:
- Service Charge: Not Specified
Rooms
Floorplans
Outside Spaces
Parking Spaces
Double garage
Capacity: N/A
Location
Properties you may like
By Normie Estate Agents
