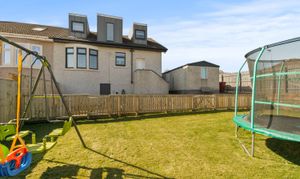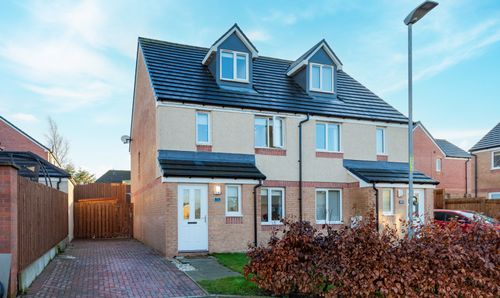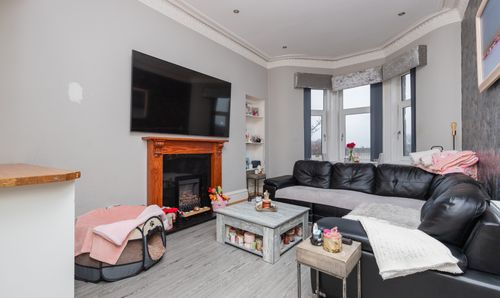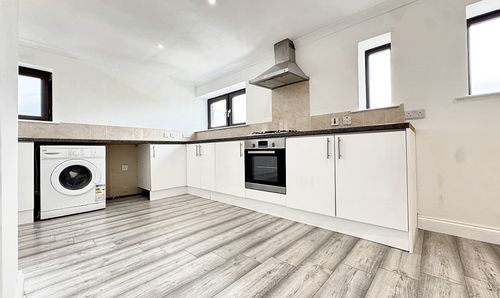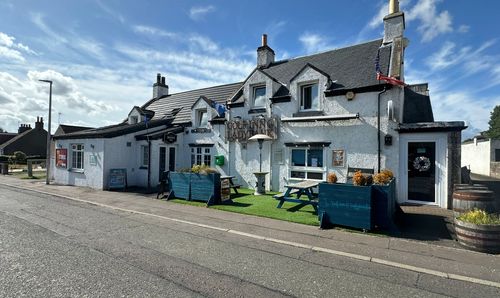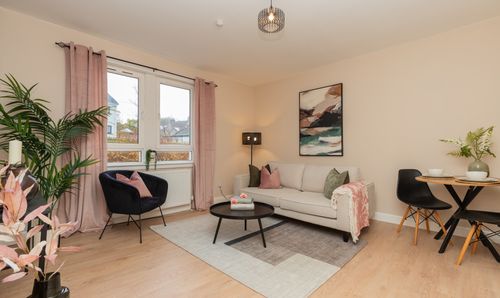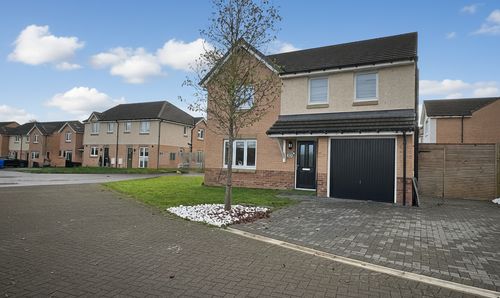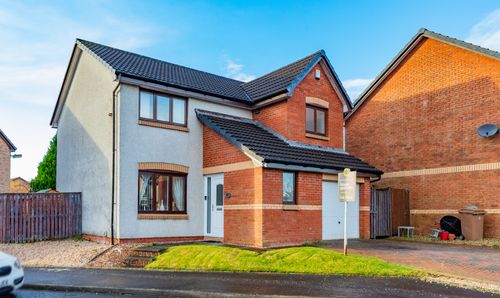4 Bedroom Semi Detached House, Coldstream Drive, Rutherglen, G73
Coldstream Drive, Rutherglen, G73
Description
An exceptional extended and fully refurbished semi-detached bungalow with a striking new Zinc dormer roof, set in a sought-after residential pocket of Rutherglen. Designed with moody, contemporary elegance, this versatile home spans two levels, ideal for young professionals or downsizers seeking a high-quality lifestyle.
A welcoming reception hall with polished tiled floors and a feature staircase with glass balustrade leads to a German designer kitchen and all lower apartments. The spacious lounge is a stunning living area, boasting a media wall, plasma fire, and stylish herringbone flooring. The kitchen features sleek wall and floor units, butcher block countertops, and premium appliances. The fourth bedroom, currently a formal dining room, is perfect for entertaining, while the third bedroom is a generous double with custom-built full-length wardrobes. A luxurious Luso & Hansgrohe bathroom, finished with Porcelanosa tiles, completes the ground floor.
Upstairs, the bright landing leads to two fabulous bedrooms, including a luxurious master suite with a Luso & Hansgrohe en-suite, also styled with Porcelanosa tiles.
Externally, the property offers landscaped front and rear gardens, a monoblock driveway leading to a single garage, and a spacious rear garden with a lawn, raised patio, and enclosed terrace—perfect for summer entertaining. The basement, with power and lighting, presents exciting potential for conversion into additional living space or an outdoor kitchen and terrace.
Further benefits include new anthracite composite door, double glazing and gas central heating. Early viewing is highly recommended to appreciate this stunning home!
EPC Rating: D
Key Features
- An exceptional extended and fully refurbished semi-detached bungalow
- Designed with moody, contemporary elegance
- Sought-after residential pocket
- Stunning lounge with media wall & herringbone floors
- Designer German Kitchen
- Formal dining room or bedroom 4
- Luxurious Luso Hansgrohe bathroom & en-suite
- Monoblock drive, single garage & maintained gardens
- Re-roofed with zinc Dorma's, new double glazing & gas central heating
- Internal inspection is highly advised!
Property Details
- Property type: House
- Property style: Semi Detached
- Approx Sq Feet: 1,087 sqft
- Property Age Bracket: 1910 - 1940
- Council Tax Band: E
- Property Ipack: Home Report
Floorplans
Location
Nearby Burnside offers a range of local amenities including shops, schools and public transport. Burnside and Rutherglen railway station is within walking distance. Glasgow City Centre is but a 15/20 minute journey by private car. Public transport and easy access is available to the motorway network system.
Properties you may like
By HSP Homes Ltd t/a Housespotters Estate Agents




















