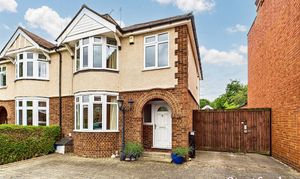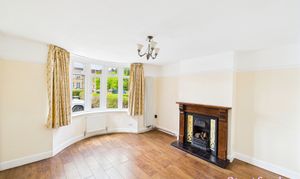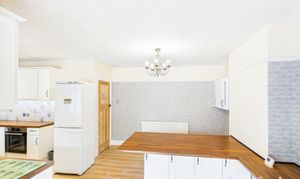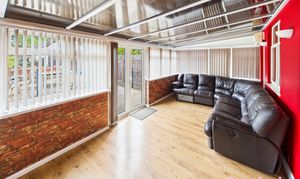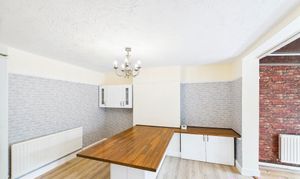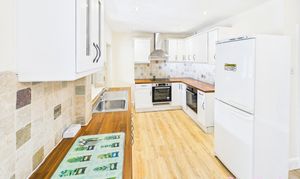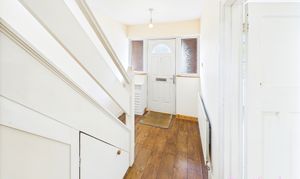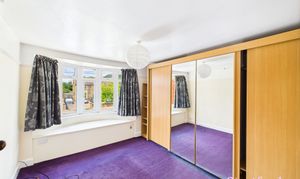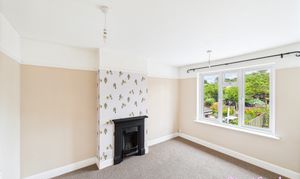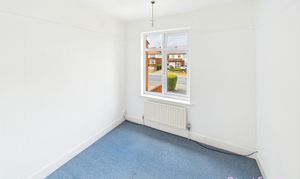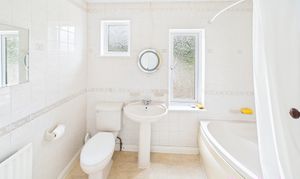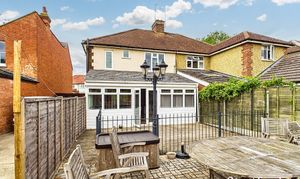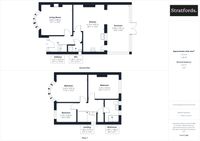3 Bedroom Semi Detached House, Wolverton Road, Newport Pagnell, MK16
Wolverton Road, Newport Pagnell, MK16
.png)
Stratfords Lettings Ltd
Stratfords Residential Lettings Ltd, 36 Wharfside
Description
This welcoming semi‑detached residence features a thoughtfully laid-out ground floor, beginning with an entrance hallway leading to a spacious living room with attractive wood-effect flooring and a decorative fireplace. The adjacent kitchen is equipped with two built-in ovens and offers ample dining space. A convenient ground-floor WC is located off the hallway. A conservatory-style sunroom extends into the rear garden, with French doors opening onto a decking and paved patio—perfect for indoor-outdoor living and low-maintenance gardening.
Upstairs are three bedrooms—a generous bay‑fronted main bedroom, a good-sized second bedroom, and a well-proportioned third bedroom—served by a family bathroom with a curved bath and standard fittings. Additional features include UPVC double glazing and gas central heating throughout. The property also benefits from off-road parking to the front, with side access to the garden—ideal for families looking for practical, comfortable living.
EPC Rating: F
Key Features
- Open Plan Kitchen Area
- Spacious Kitchen With two Built‑In Ovens
- Adjacent Sunroom With Patio Access
- Separate Ground‑Floor WC
- Conservatory/Sunroom Extending Living Space
- UPVC Double Glazing Throughout
- Gas Central Heating System
- Low‑Maintenance Rear Garden With Decking & Paved Area
- Off‑Road Driveway Parking
Property Details
- Property type: House
- Approx Sq Feet: 1,189 sqft
- Plot Sq Feet: 13,229 sqft
- Council Tax Band: D
Rooms
Living Room
3.98m x 4.00m
Kitchen
3.97m x 6.14m
Sunroom
2.91m x 5.90m
Hallway
4.24m x 2.01m
Wc
1.81m x 1.09m
Bedroom
3.97m x 3.52m
Bedroom
3.95m x 3.14m
Bedroom
2.60m x 2.55m
Bathroom
1.86m x 2.89m
Floorplans
Outside Spaces
Parking Spaces
Location
Properties you may like
By Stratfords Lettings Ltd
