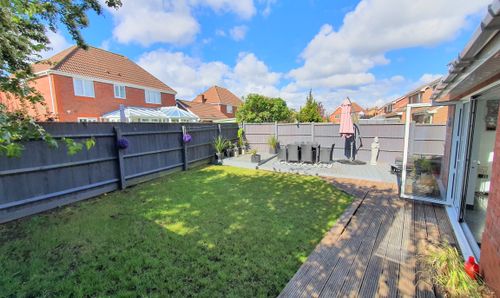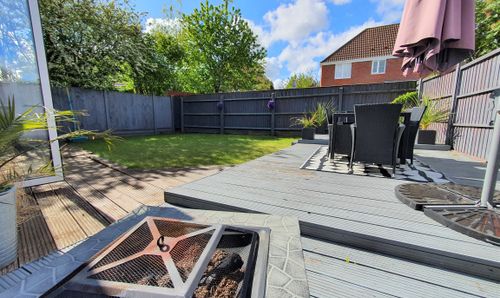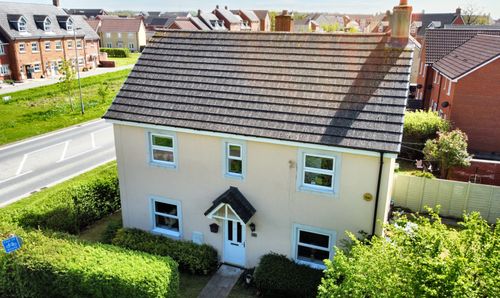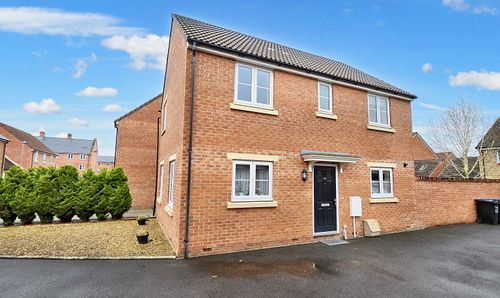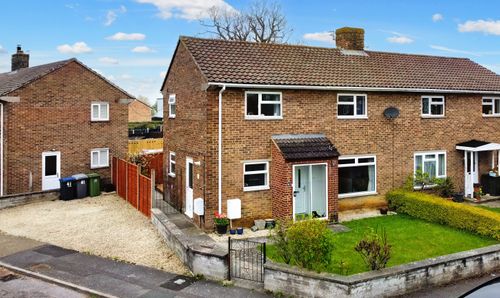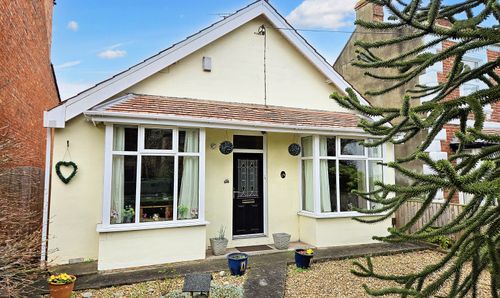3 Bedroom Detached House, Rushy Way, Emersons Green, BS16
Rushy Way, Emersons Green, BS16
Description
This is a lovely immaculate extended family home. Accommodation comprises 3 separate reception spaces (Sitting Room, Kitchen/Diner, Study/Games room), wc. Upstairs there are 3 bedrooms and family bathroom. The private rear garden is laid to lawn with decked areas to enjoy; with outside power.
EPC Rating: D
Virtual Tour
Key Features
- Ample Parking
- Extended Living Space
- Cul De Sac Location
Property Details
- Property type: Detached House
Rooms
Entrance Hallway
Sitting Room
3.70m x 3.70m
Double glazed window to front, open to kitchen/diner
View Sitting Room PhotosKitchen / Diner
5.90m x 4.70m
Double glazed bi-fold doors to rear garden, double glazed Velux windows to rear, open to Study/Games Room, range of wall and base units, granite worksurface, separate granite island work space, integrated appliances and underfloor heating.
View Kitchen / Diner PhotosStudy / Games Room
3.70m x 2.60m
Double glazed window to front, access to Utility Room
View Study / Games Room PhotosUtility Room
2.60m x 1.40m
Wall mounted boiler and space for white goods
Family Bathroom
Double glazed obscure window to rear, panel bath with shower over, low level wc, pedestal wash hand basin
View Family Bathroom PhotosFloorplans
Outside Spaces
Garden
Beautiful private garden laid to mainly lawn, with decking area. There is a shed that runs alongside the property, currently being used as gym/storage. The Decked areas have space for table and a seating area.
View PhotosParking Spaces
Driveway
Capacity: 4
Driveway parking for several cars
Location
Facilities at Emersons Green include a retail park, supermarkets, restaurants, cafes, library, doctors surgery, dentist, village hall and veterinary practice. The property is located near to some very good schools and is on the doorstep of Mangotsfield Primary - an OFSTED rated ‘outstanding’ School. You're just moments from the A4174 Ring Road, which gives great access to the M32, M4 & M5 motorways. Bristol Parkway Station with its regular services to Bristol Temple Meads, London & Cardiff is just a short distance away
Properties you may like
By Grayson Florence



















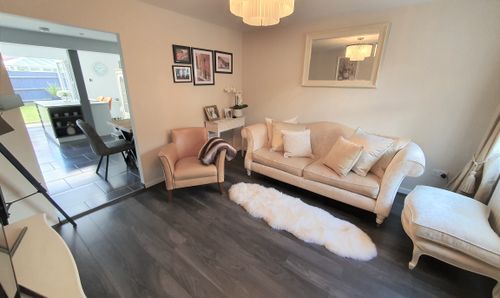

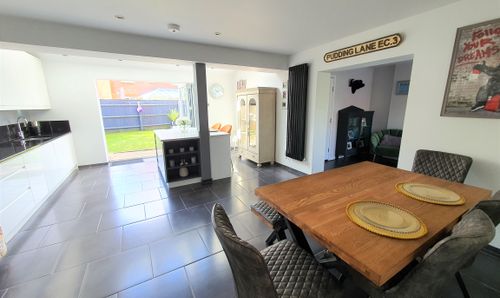
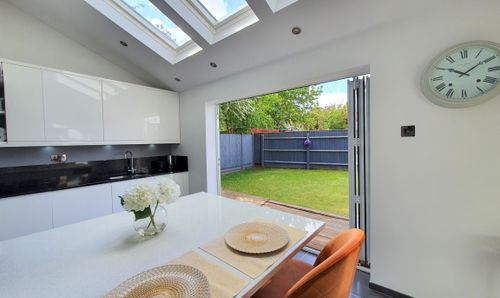
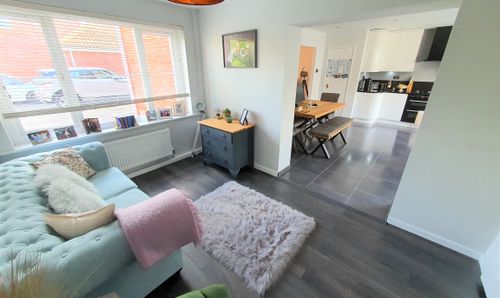

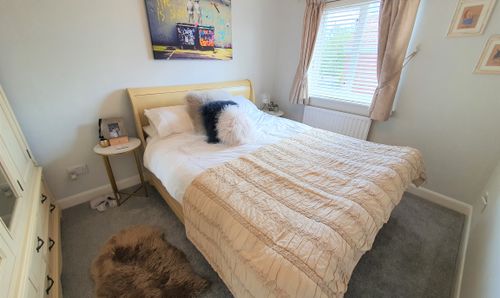
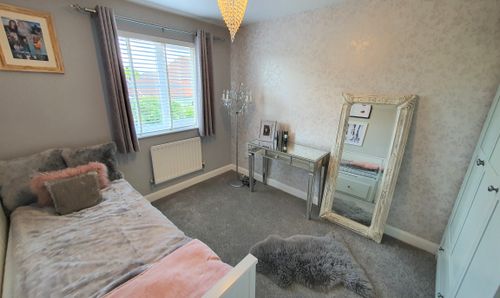
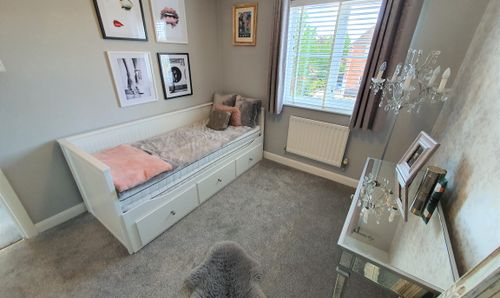
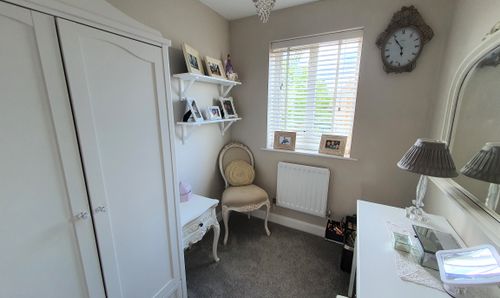
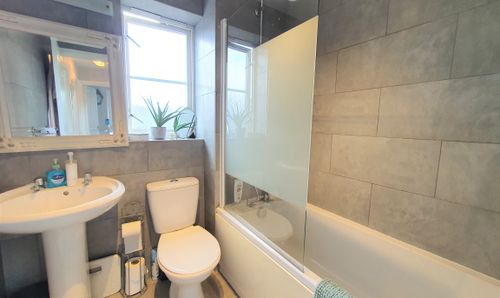
.png)
