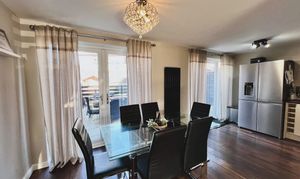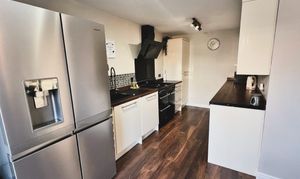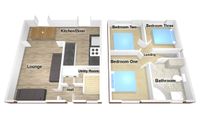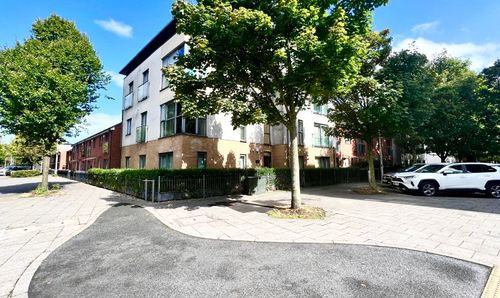Book a Viewing
To book a viewing for this property, please call Hills Swinton | Salfords Estate Agent, on 0161 794 2888.
To book a viewing for this property, please call Hills Swinton | Salfords Estate Agent, on 0161 794 2888.
3 Bedroom Semi Detached House, Parkstone Drive, Swinton, M27
Parkstone Drive, Swinton, M27

Hills Swinton | Salfords Estate Agent
4 Pendlebury Road, Swinton
Description
A BEAUTIFULLY PRESENTED SEMI DETACHED HOUSE IN A QUIET SOUTH SWINTON LOCATION. SINGLE STOREY EXTENSION ACROSS THE REAR. On the ground floor the property offers an entrance hall, a very spacious lounge and dining area, a modern fitted kitchen and a utility room. On the first floor there are three bedrooms and a modern bathroom. The house has gas central heating and windows are UPVC double glazed. Externally, there is a low maintenance artificial turf lawn and a paved patio area to the rear. To the front there is a double driveway for parking. The property is conveniently located for local schools, shops and transport links. COULD THIS WONDERFUL HOUSE BE THE ONE FOR YOU? CALL TO BOOK A VIEWING.
Key Features
- BEAUTIFULLY PRESENTED SEMI DETACHED HOUSE
- SINGLE STOREY EXTENSION TO THE REAR
- MODERN FITTED KITCHEN
- GAS CENTRAL HEATING AND UPVC DOUBLE GLAZING
- VERY SPACIOUS LOUNGE AND DINING AREA
- LOW MAINTENANCE GARDEN AND PATIO TO THE REAR
- DOUBLE DRIVEWAY
- QUIET CUL DE SAC LOCATION
Property Details
- Property type: House
- Price Per Sq Foot: £334
- Approx Sq Feet: 807 sqft
- Plot Sq Feet: 1,636 sqft
- Property Age Bracket: 1910 - 1940
- Council Tax Band: C
Rooms
Lounge
5.40m x 3.30m
Utility Room
1.70m x 2.30m
Kitchen
5.30m x 2.30m
Dining Room
2.50m x 5.60m
Bedroom One
2.90m x 3.30m
Bedroom Two
2.40m x 3.30m
Bedroom Three
2.40m x 2.20m
Bathroom
1.80m x 2.30m
Floorplans
Outside Spaces
Garden
Low maintenance artificial turf and patio area.
Parking Spaces
Off street
Capacity: N/A
Location
Properties you may like
By Hills Swinton | Salfords Estate Agent






















