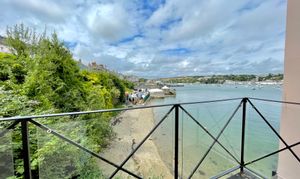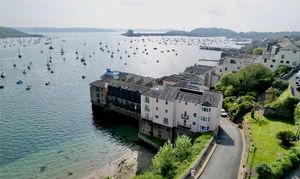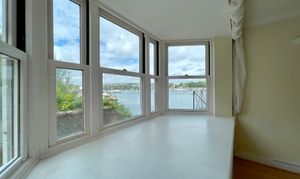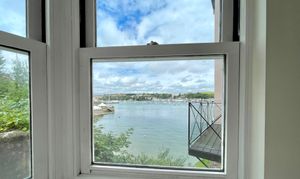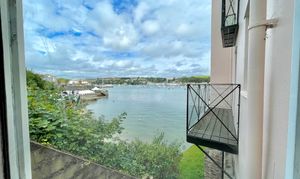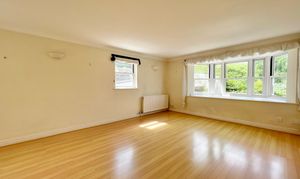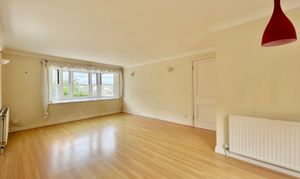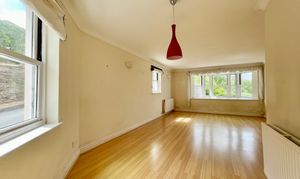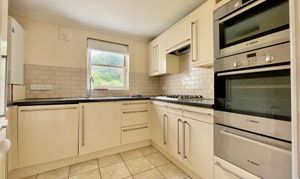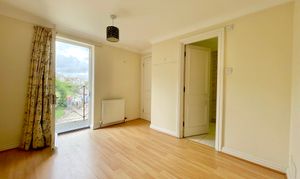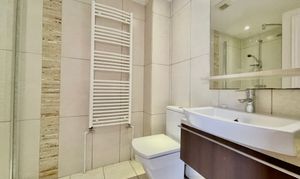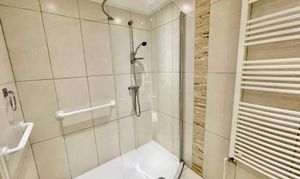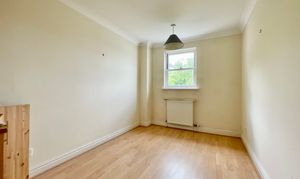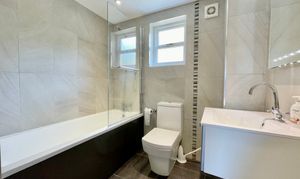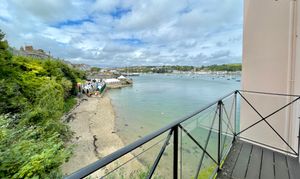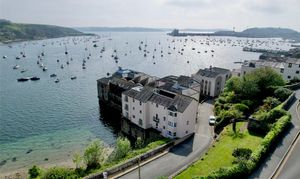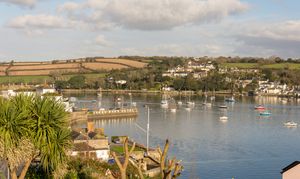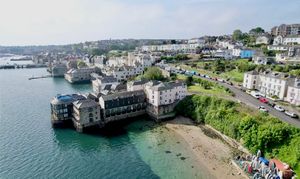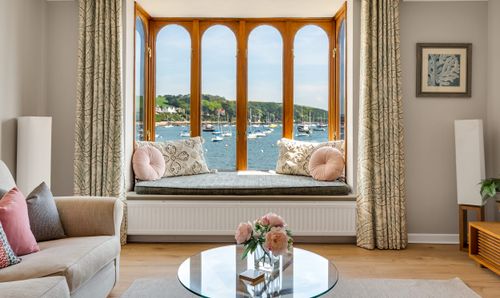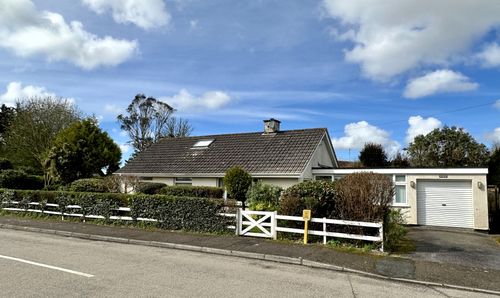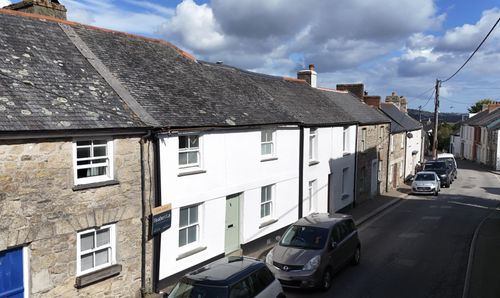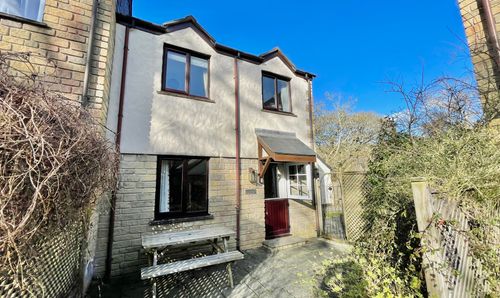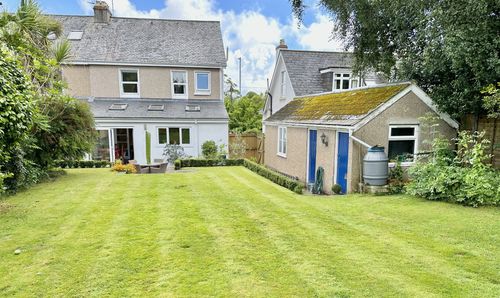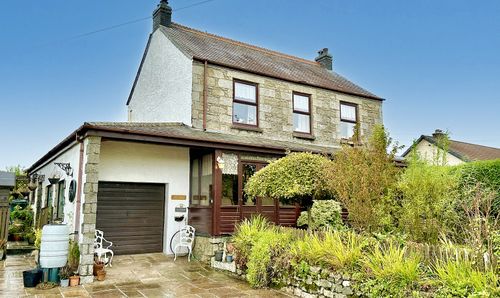Book a Viewing
Online bookings for viewings on this property are currently disabled.
To book a viewing on this property, please call Heather & Lay, on 01326 319767.
2 Bedroom Apartment, Falmouth
Falmouth

Heather & Lay
3 Church Street, Falmouth
Description
25 Admirals Quay lies in a remarkable spot, where at low tide it sits above the beach and foreshore of the Royal Cornwall Yacht Club, and at high tide overhangs the water. It is a fabulous spot, facing West and enjoying afternoon and evening summer sunshine, where glorious everchanging maritime views are enjoyed from the 23’ wide bay window reception room and two bedrooms, one of which has a balcony. The apartment is accessed from its covered designated parking space, up a staircase to the apartment, or with a relatively level entrance off the Packet Quay approach road. 25 Packet Quays has been refitted in recent years with a modern kitchen, main bathroom, and an en-suite shower room. A gas boiler fuels radiator central heating and hot water supply. What an opportunity to own a fine permanent or holiday home in this exciting and engaging location!
THE LOCATION
Admirals Quay is part of the acclaimed Packet Quays waterside development, located between The Royal Cornwall Yacht Club and Falmouth's High Street and shops. Its convenience and spectacular position make Packet Quays and Admirals Quay in particular, much in demand for those requiring a permanent or holiday residence. So much of what delights about Falmouth is on one's doorstep at Admirals Quay. The waterside is a few moments away as is the High Street with its shops and galleries, whilst The Boathouse, Star & Garter, or more up-market Royal Cornwall Yacht Club and Greenbank Hotel are one's 'locals' and Falmouth's Marina is fifteen minutes' walk away. The town has a brilliant and diverse selection of restaurants and an eclectic mixture of shops, which include national chains together with quality galleries showcasing local talent. Falmouth's seafront, on the town's southern side, is about a mile away, with sandy beaches, Henry VIII's Pendennis Castle and access to incredible walks and scenery along the Southwest Coastal Path. Nearby train stations (Falmouth Town and Penmere Halt) provide a convenient link to the mainline at Truro for Exeter and London, Paddington. Events Square and the National Maritime Museum are close by and regularly host activities and events throughout the year including Falmouth Classics, Falmouth Week and the Oyster and Sea Shanty festivals.
EPC Rating: C
Key Features
- Exceptionallywaterside apartment
- Located in highly sought-after Admirals Quay
- Far-reaching water and coastline views
- 23' lounge/dining room
- 2 double bedrooms, 2 bath/shower rooms
- Designated undercover parking space
- Convenient to town and harbour
Property Details
- Property type: Apartment
- Price Per Sq Foot: £596
- Approx Sq Feet: 646 sqft
- Plot Sq Feet: 17,685 sqft
- Property Age Bracket: 1990s
- Council Tax Band: D
Rooms
ACCOMMODATION IN DETAIL
(ALL MEASUREMENTS ARE APPROXIMATE) From the undercover car parking space, into the communal stairwell and up to No. 25. Hardwood panel and obscure glazed door into.....
HALLWAY
Wooden effect flooring throughout. Central heating thermostatic control. Radiator. Double door coat/utility cupboard with shelf. Airing/utility cupboard with plumbing for washing machine. Paneled doors to two bedrooms, bathroom, kitchen and.....
LOUNGE/DINING ROOM
23' 6" (7.16m) reducing to 14' 10" (4.52m) x 12' 7" (3.84m) reducing to 8' 9" (2.67m) in dining area. This fine room is dominated by a deep and wide triple sash bay window facing West and with lovely views over the beach and foreshore of the Royal Cornwall Yacht Club, to the Greenbank Hotel and out into the harbour. A spectacular view looking across the moorings to Flushing, to Little Falmouth and Penryn River. Deep window shelf. Two double glazed windows facing South. Two radiators. Pendant and semi circular wall lamps.
KITCHEN
8' 2" (2.49m) x 9' 7" (2.92m) reducing to 5' 2" (1.57m). Stylish gloss cream flush fronted range of base and eye level cupboards and drawers with roll top work surfaces and inset 'Franke' stainless steel sink and drainer with mixer tap. Integrated 'Bosch' fridge and freezer. 'Bosch' stainless steel chest height double oven incorporating a microwave and with warming drawer. 'Bosch' stainless steel gas hob and extraction. Partial wall and full floor tiling. 'Worcester' gas boiler fuelling radiator central heating and hot water supply. Double glazed window into the Packet Quays development and gardens. Radiator. Ceiling spotlights.
BEDROOM ONE
11' 2" (3.4m) reducing to 10' 7" (3.23m) x 8' 9" (2.67m) plus recess. Double glazed door leading onto the balcony and with glorious views overlooking Royal Cornwall Yacht Club and beach,Greenbank Hotel and quay and out into the harbour, over to Flushing, Little Falmouth and Penryn River. Radiator. TV, telephone and power points. Door to large WALK IN CUPBOARD/WARDROBE.
EN SUITE SHOWER ROOM
2.18m x 1.57m
Refitted, fully floor and wall tiled with white 'Roca' suite comprising dual flush WC, hand basin with cupboard beneath and walk-in boiler fed shower cubicle with curve glazed screen. Heated towel radiator. Extractor. Ceiling spotlights.
BALCONY
11' 8" x 3' (3.56m x 0.91m) wide glazed screen and metal painted rail. A wonderful spot facing West, overlooking the Royal Cornwall Yacht Club and its beach where at high tide one overhangs the water. A superb outlook into the harbour, over to Flushing, the Penryn River and to the Greenbank Hotel and quay.
BEDROOM TWO
3.40m x 2.31m
Window to front. Radiator. Power points.
BATHROOM
2.44m x 2.13m
Stylishly refitted room with full floor and wall tiling and a three -piece suite comprising hand basin with drawer beneath, dual flush WC and a deep bath with shower mixer and glass screen. Obscure double glazed window. Extractor. Ceiling spotlights. Chrome heated towel radiator.
TENURE
Leasehold 999 years commencing circa 1990. It is understood each apartment owner holds a share of the freehold which, in turn, is vested within the management company - Admirals Quay Management Co Ltd. We understand holiday letting is not permitted within the development. Current annual maintenance charge £1,552.91.
Floorplans
Outside Spaces
Communal Garden
Admirals Quay has attractively landscaped communal areas, including a central courtyard, patios and well stocked shrub borders. In addition, neighbouring Winchester Gardens provides sitting-out areas and steps to the top of the High Street. RESIDENTS SLIPWAY Located to the lower side of the development, for the use of the residents of Admirals Quay, ideal for the launching of small craft.
Parking Spaces
Allocated parking
Capacity: 1
Covered parking area beneath No. 25.
Location
Properties you may like
By Heather & Lay
