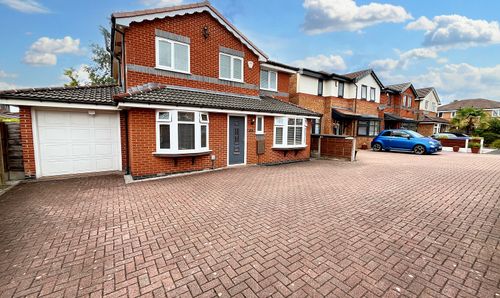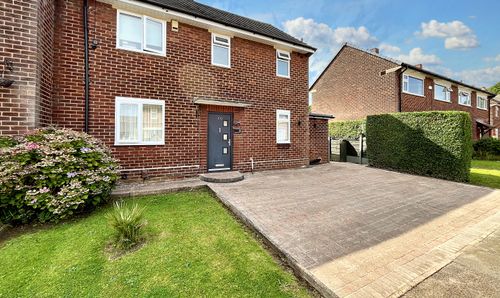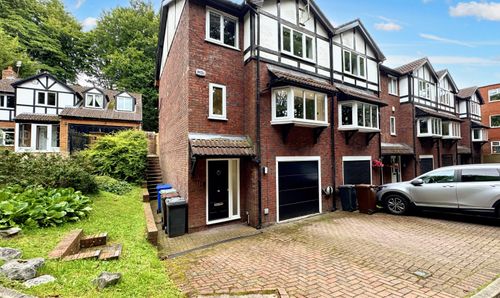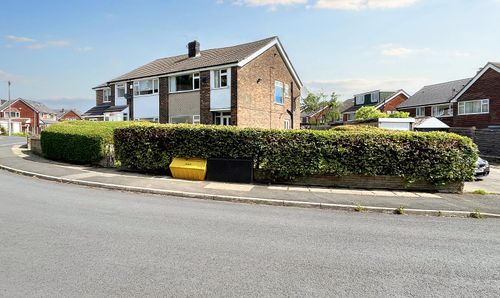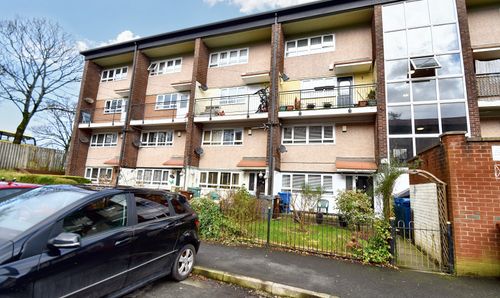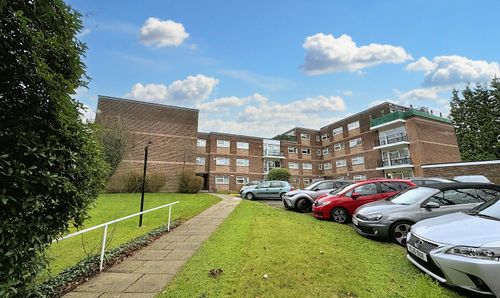3 Bedroom Semi Detached House, Kenmore Road, Whitefield, M45
Kenmore Road, Whitefield, M45
Description
Normie are pleased to bring to market this well presented three bedroom semi-detached home with a paved driveway to the front and side, a fantastic rear garden providing space for possible extensions, subject to the relevant building regulations and planning permissions. The property briefly comprises of an entrance hall, spacious front lounge which is open plan into the dining room with glass doors out to the garden. There is a fitted kitchen with a range of integrated appliances. To the first floor, there are two double bedrooms, a single bedroom and a bathroom suite and featuring a fog steam shower. Externally, there is a paved driveway to the front with access down the side leading to a detached garage and a great size rear garden, with lawn and patio seating area, and garden room with full working electrics making this an added ideal space for a working office/home gym.
The property is ideally located in a popular area within Whitefield, close to local schools, restaurants, bars and playing fields. The property is also ideally located for commuters with easy access to the motorway network, the main commuter routes to Manchester city centre, regular bus services and Besses o'th Barn Merolink Station.
An early viewing is highly recommended to avoid disappointment.
EPC Rating: D
Key Features
- Prime Location
- Three Beds
- Garden Room
Property Details
- Property type: House
- Approx Sq Feet: 947 sqft
- Council Tax Band: TBD
- Tenure: Leasehold
- Lease Expiry: -
- Ground Rent: £11.00 per year
- Service Charge: Not Specified
Rooms
Entrance Hallway
Entrance hallway with access to lounge and stairs to first floor.
View Entrance Hallway PhotosDining Room
Dining room to the rear of the property with glass door access to the garden.
View Dining Room PhotosKitchen
Kitchen with white fitted wall and base units, included integrated fridge/freezer and Belfast sink
View Kitchen PhotosBathroom
Family bathroom with white furniture include bidet and Fog Steam Power Shower
View Bathroom PhotosFloorplans
Outside Spaces
Garden
Front Garden
Parking Spaces
Location
Whitefield has been voted the most desirable place to live in Bury, Greater Manchester. It is just North of Prestwich and less than five miles away from the city centre. It offers quick access to city life but remains a place of individuality in the Greater Manchester area with its own charm. There is easy access to the M60 from Whitefield. Transport links around Manchester and to the city centre are excellent. This means you get the best of both worlds living in Whitefield. You have access to the quieter, suburban life of greater Manchester with great connections to nature, but also the dynamic city centre. You are at the world’s biggest football events and entertainment events in just a few minutes.
Properties you may like
By Normie Estate Agents


