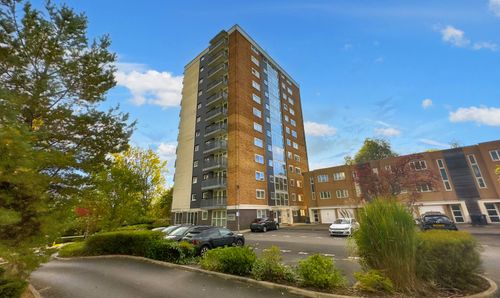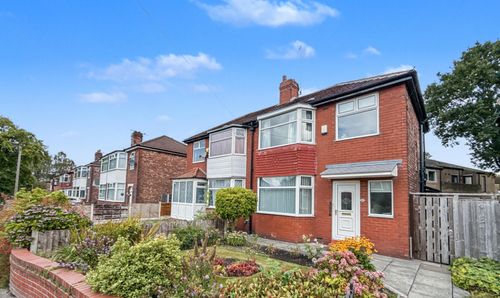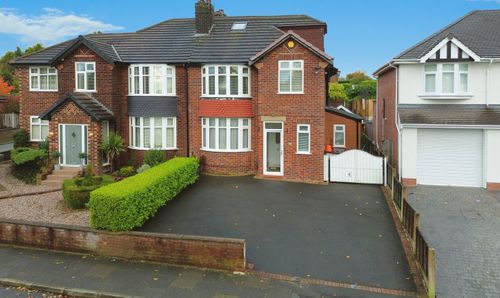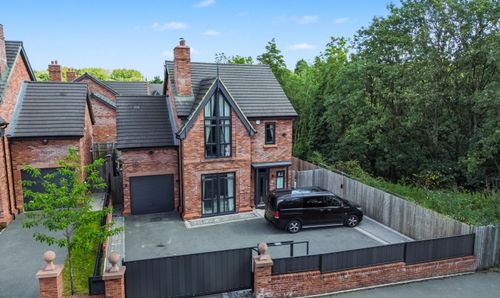Other, Upper Park Road, Salford, M7
Upper Park Road, Salford, M7
Description
A truly rare opportunity to purchase an exceptionally spacious four bedroom, detached, extended, dormer bungalow in the heart of Broughton Park. Set within a generous plot size and featuring large lawned gardens to both front and rear, this spacious bungalow offers ample room for all the family whilst offering convenience. The internal layout comprises porch, spacious hallway, guest WC, lounge open plan to dining room, master bedroom with adjoining family bathroom, a double bedroom, diner kitchen with den to the ground floor. At first floor level there are two additional double bedrooms, a large boarded loft storage space, family bathroom and separate WC. Externally, there is ample off-road parking for several vehicles and a detached garage for everyday storage. A truly exceptional property that offers all the convenience of its Broughton Park location, a few minutes' strolling distance of the park itself, local houses of worships, schools and local retailers. An opportunity not to be missed, book your viewing today!
EPC Rating: D
Virtual Tour
Key Features
- Extended Dormer Bungalow
- Large Lawned Gardens To Front And Rear
- Four Reception Rooms
- Spacious Layout
- Superb Location In Broughton Park
Property Details
- Approx Sq Feet: 2,648 sqft
- Council Tax Band: F
Rooms
Hallway
4.66m x 4.05m
A bright and welcoming hallway providing access to all rooms on the ground floor.
View Hallway PhotosGuest WC
1.48m x 2.08m
Convenient WC situated off the main hallway.
Diner kitchen and snug
7.04m x 4.29m
The hub of the house! This fantastic sized kitchen has been extended to provide plenty of food preparation space, workspace, and dining area that accommodates a full dining room table, leading to a cozy rear aspect everyday lounge.
View Diner kitchen and snug PhotosBedroom 2
2.94m x 4.30m
A useful double bedroom on the ground floor with fitted storage. Would suit as additional reception room too.
View Bedroom 2 PhotosDining Room
5.14m x 4.04m
A bright and spacious dining room situated at the front of the property with bay window and window seat. Open plan access to the lounge via adjoining arch.
View Dining Room PhotosLounge
5.14m x 6.02m
Accessed from both the hallway and the dining room, a spacious front aspect lounge with bay window and ample room for a full lounge suite.
Bedroom 1
5.01m x 3.76m
Master bedroom with adjacent to the family bathroom providing virtual en-suite facilities to this spacious double bedroom with fitted wardrobes.
View Bedroom 1 PhotosBathroom
2.50m x 2.40m
Full family bathroom with two side aspect windows providing good natural light, walk in shower, sink, side paneled bath and WC.
View Bathroom PhotosBedroom 4
4.84m x 5.00m
A good sized fourth bedroom that will accommodate double or twin beds. Rear aspect Velux style window and plenty of in built storage.
View Bedroom 4 PhotosBathroom
3.30m x 1.84m
A first floor family bathroom featuring bath with shower fitting, WC and sink. Additional useful storage to eaves.
View Bathroom PhotosWC
1.08m x 1.24m
A separate WC off the first floor landing.
Bedroom 3
4.38m x 5.00m
A first floor double bedroom with access through to useful loft storage space.
View Bedroom 3 PhotosFloorplans
Outside Spaces
Garden
Large, rear, secluded, lawned garden with patio space and a detached single garage. There is also a superbly sized lawned garden to the front of the property making the bungalow itself well set back from the road.
View PhotosParking Spaces
Off street
Capacity: 6
Large driveway with ample parking for several vehicles, leading to a detached garage.
View PhotosLocation
Just a short drive from Manchester City Centre, Broughton Park is a leafy tree lined suburb of Salford 7 and is home to a diverse mix of housing from flats, to larger houses and bungalows. At its heart Clowes Park lies at the centre of the area and provides pleasant walks around the lake, a children's play area and plenty of green open space. Broughton Park is ideally located "just around the corner" from Sedgley Park, Prestwich which offers retail convenience on your doorstep. With schools and houses of worship in abundance, Broughton Park has held a wide appeal for families in search of space, convenience and larger housing.
Properties you may like
By Normie Estate Agents
.jpg)









