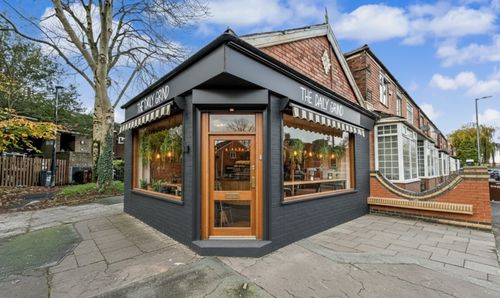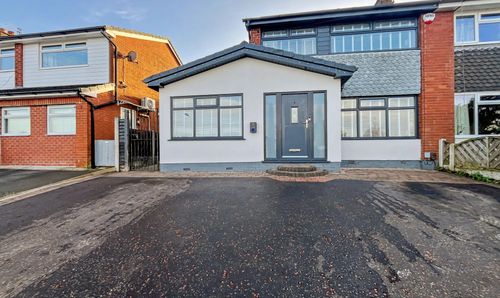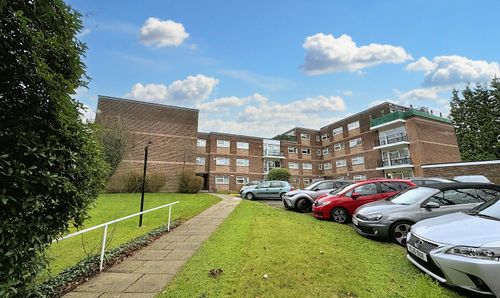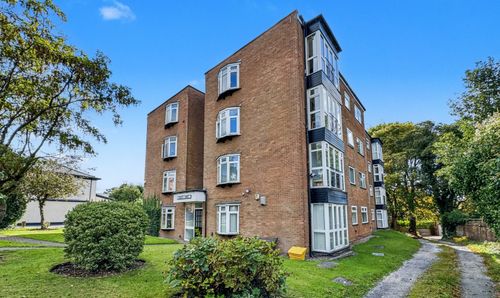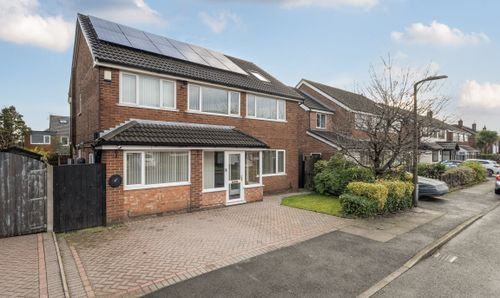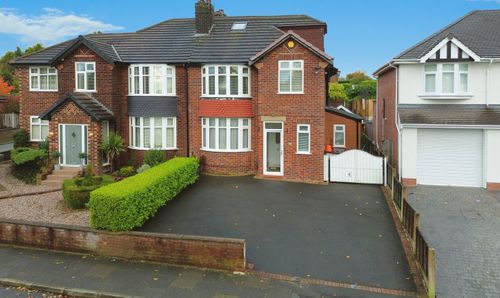2 Bedroom Semi Detached House, Rufford Drive, Whitefield, M45
Rufford Drive, Whitefield, M45
Description
Nestled in a well-established neighbourhood, this 2-bedroom semi-detached house offers a unique blend of character and modern comforts. Boasting a combination boiler and UPVC double-glazed windows throughout, this property exudes warmth and efficiency. The well maintained interiors flow seamlessly from room to room, ensuring a harmonious living experience. The main living spaces are filled with natural light, creating an inviting atmosphere for relaxation and entertaining. The property's standout feature is the fabulous rear garden, a tranquil oasis perfect for unwinding after a long day. The two bedrooms are spacious and comfortable, with the added bonus of a useful loft room offering versatile space for potential expansion or creative use. Situated set back from the main road, this residence offers privacy and tranquillity while remaining conveniently close to local amenities including shops, schools, and transport links, making it an ideal haven for families and professionals alike.
Outside, the property presents a well-manicured front garden and parking bays, providing convenience for residents and visitors alike. The parking bay at the front welcomes you with ample space for parking, ensuring a stress-free arrival home. While none of the spaces are allocated to a particular property, the ease of access to parking enhances the practicality and desirability of this charming abode. The potential to further enhance the outside space presents an exciting opportunity for the new owners to create a bespoke outdoor haven, tailored to their preferences and lifestyle. With scope for personalisation and extension, this property offers a canvas for imagination and creativity, with endless possibilities for optimising the outdoor areas to suit individual tastes. Embrace the allure of this inviting residence, where comfort, convenience, and potential converge to create a truly exceptional living environment.
EPC Rating: D
Outside, the property presents a well-manicured front garden and parking bays, providing convenience for residents and visitors alike. The parking bay at the front welcomes you with ample space for parking, ensuring a stress-free arrival home. While none of the spaces are allocated to a particular property, the ease of access to parking enhances the practicality and desirability of this charming abode. The potential to further enhance the outside space presents an exciting opportunity for the new owners to create a bespoke outdoor haven, tailored to their preferences and lifestyle. With scope for personalisation and extension, this property offers a canvas for imagination and creativity, with endless possibilities for optimising the outdoor areas to suit individual tastes. Embrace the allure of this inviting residence, where comfort, convenience, and potential converge to create a truly exceptional living environment.
EPC Rating: D
Virtual Tour
Key Features
- Combination Boiler. Upvc Double Glazed
- Fabulous Rear Garden
- Set Back from Main Road
- Parking Bays at Front
- Two Bedrooms with Useful Loft Room ( No planning)
- Great location ideally situated for shops, schools, transport links etc.,
Property Details
- Property type: House
- Property style: Semi Detached
- Approx Sq Feet: 893 sqft
- Council Tax Band: A
Rooms
Hallway
Landing
Useful Loft Room
4.87m x 3.30m
No Planning
Floorplans
Outside Spaces
Parking Spaces
On street
Capacity: 1
There is a parking bay to the front which offers parking for residents, non are allocated to a particular property.
Location
Properties you may like
By Normie Estate Agents
Disclaimer - Property ID 750f3f15-80bb-4ede-a891-16cb63b98dfc. The information displayed
about this property comprises a property advertisement. Street.co.uk and Normie Estate Agents makes no warranty as to
the accuracy or completeness of the advertisement or any linked or associated information,
and Street.co.uk has no control over the content. This property advertisement does not
constitute property particulars. The information is provided and maintained by the
advertising agent. Please contact the agent or developer directly with any questions about
this listing.



